Historic preservation in Ann Arbor: 19 awards announced in 6 categories
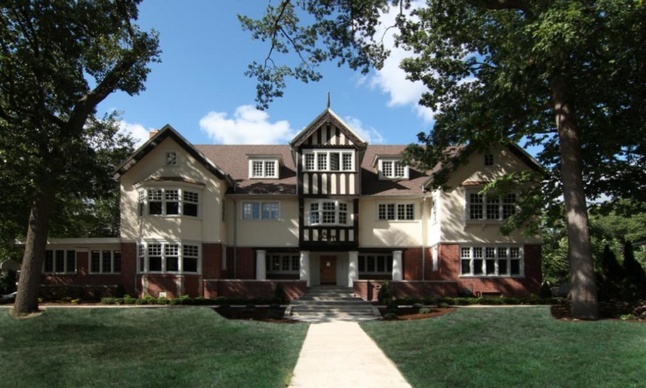
The members and alumni of Delta Upsilon at the University of Michigan pulled together after a major fire in 2008 and did a complete restoration of this 1903 building at 1331 Hill St.
Courtesy photo
The members and alumni of Delta Upsilon pulled together after a major fire in 2008 and did a complete restoration of the 1903 building at 1331 Hill St.
The restoration has won the prestigious “Building Award” from the Michigan Historic Preservation Network, a statewide organization that encourages historic preservation.
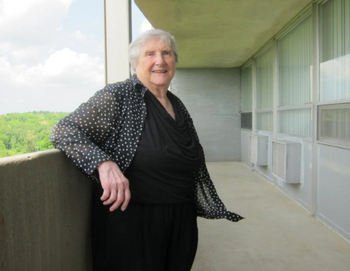
Pauline Walters of the Washtenaw County Historical Society was recognized as this year's "Preservationist of the Year" for her 35-plus years of service to the preservation community.
Courtesy photo
The HDC presents its awards annually during National Preservation Month to honor buildings preserved and rehabilitated in accordance with federal standards.
The HDC gave out 19 awards in six categories this year, including awards for special merit, a centennial organization, preservationist of the year and preservation project of the year.
The awards were determined by a committee appointed by the HDC. Committee members included Chairwoman Susan Wineberg, Ellen Ramsburgh, Patricia Austin, Grace Shackman, Francis Wright, Tom Stulberg, Ina Hanel-Gerdenich, Patrick McCauley and Louisa Pieper.
Jill Thacher, the city's historic preservation coordinator, staffs the committee.
The following is a list of other 2013 honorees with award descriptions provided by the city. The honorees were recognized at Monday night's meeting of the Ann Arbor City Council.
REHABILITATION AWARD
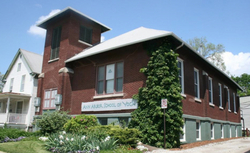
This building was restored using archival photos by developer Ed Shaffran in 2005 and is now the Ann Arbor School of Yoga.
Courtesy photo
Winner: 420 W. Huron Associates LLC
Built in 1921 as the Free Methodist Church, this building served as the Washtenaw County Shelter for the Homeless for 30 years, from 1984 to 2004. The building was restored using archival photos by Ed Shaffran (420 W. Huron Associates LLC) in 2005 and is now the Ann Arbor School of Yoga, whose owner Laurie Blakeney has been an excellent steward of the building.
PRESERVATION AWARDS
120 Packard St., William W. Wines House, 1848
Winner: Lottie Van Curler
Built circa 1848 by William W. Wines, an early pioneer from Connecticut, this house has been home to many important people in Ann Arbor’s history. One family in the 1880s was that of Sedgewick Dean, whose daughter, Elizabeth, willed $2 million to Ann Arbor to take special care of its trees in 1964. Since 1965, it has been home to Lottie Van Curler, who has maintained it in excellent condition. Former Individual Historic Property.
1425 Pontiac St., Guy Beckley House, 1842
Winners: David and Bethany Steinberg
Long recognized as an important stop on the Underground Railroad, this house was built by Rev. Guy Beckley, publisher of the Abolitionist newspaper the Signal of Liberty in the 1840s. This New England-style Georgian house, with center entry and symmetrical facade, also housed U-M architecture professor Ralph Hammett in the 1930s. Hammett restored what was then a run-down house and added the front portico. It has been lovingly maintained by David and Bethany Steinberg since 1997.
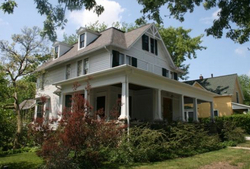
719 W. Washington St.
Courtesy photo
Winners: John Mouat and Lisa Mouat Snapp
This simple Queen Anne home was built in 1890 by David Allmendinger, who founded the Ann Arbor Organ Company. The home featured an elaborate garden in the rear with ponds and a gazebo. He raised his 13 children there, and a descendant lived here until 1992. John and Lisa purchased it from the original owners and updated it with preservation in mind.
Historic aspects of the interior were kept. They also did significant landscaping, including the reintroduction of a spring-fed pond. Old West Side Historic District
1850 Washtenaw Ave., Edward L. Adams House, 1917
Winners: Gregory and Margene Henry
This Georgian Revival house was built in 1917 for Edward Larrabee Adams, professor of French at the University of Michigan. He hired local architect Samuel Stanton to design it. Stanton created something reminiscent of an 18th century New England house with a porticoed central entry, balustrated porch with Palladian windows and eyebrow dormers It was occupied by Adams descendants until 1986. Since 1987, it has been the home of Dr. Gregory and Margene Henry, who have maintained it in pristine condition. Former Individual Historic Property.
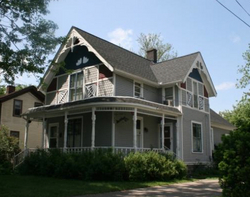
212 Third St.
Courtesy photo
Winner: Susan Fisher
This Queen Anne style home with many decorative bands of wood and shingling and an open front porch showcases some of the defining features for Old West Side houses. It was built by Staeb, the widow of J. George Staeb, who lived here until the 1930s. It has been well maintained by Susan Fisher since 1987 and has just been painted in vivid contrasting colors making the original designs pop out. It is one of the few houses on the Old West Side with its original porch and spindles. Many OWS houses altered the porches in the early 20th century, so this original one is very special. Old West Side Historic District.
222 N. Seventh St., Julius Niehaus House, 1917
Winners: Christine Stier and Tom Fricke
Julius Niehaus, a machinist, and his wife lived here from 1918 (the house is listed as “vacant” in the 1917 city directory) until the 1930s. This lovely arts and crafts house has been maintained in super condition by current owners Tom Fricke and Christine Stier since 1992.
1550 Washtenaw Ave., Phi Kappa Psi Fraternity, 1921
Winner: Zeta Tau Alpha Sorority
This grand Tudor nestled in a deep setback off Washtenaw near "The Rock" was built in 1921 by the Phi Kappa Psi fraternity. Three pairs of brick pillars line the driveway and feature the Greek letters of the fraternity and the initials of law Professor Jerome C. Knowlton who lived next door. It was purchased in 1971 by the Zeta Tau Alpha Sorority who has maintained it with loving care and touts it on its website. Washtenaw-Hill Historic District.
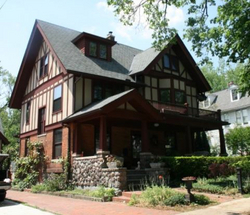
711 W. Washington
Courtesy photo
Winners: Jayne Haas and Mari Coppa
Judge Murray married Julia Allmendinger and built his Tudor house next door. He was the developer of both Murray and Mulholland Streets in the early 20th century. This house has been lived in by Jayne Haas and later Marie Coppa since the 1970s. It was on the Old West Side Homes Tour in 1977 and 1985. Old West Side Historic District.
1115 Woodlawn St., Christian Eberbach House, 1863-68
Winners: John and Christa Williams
Christian Eberbach, an immigrant from Germany who trained as a pharmacist before coming to the U.S. in 1838, built this house in what was then the country to provide a healthful atmosphere for his children. In 1842, he founded the Eberbach & Co. to manufacture equipment used by pharmacists and the company is still in business today. This Italianate villa style house was originally named "Woodlawn" (hence the name of the street) and faced Packard Road when it was a stagecoach route.
The building was constructed in the popular Italianate villa style with an L-shape and large tower. Workers from Germany were imported to build it.
It has been the home of Christa and John Williams since 1987. They have maintained it in excellent condition, updating the kitchen and bathrooms and building a garage, and converted a mud room into a sun room while keeping the same design elements. The Williams have also aided architecture and design students who have written papers about the house. Former Individual Historic Property.
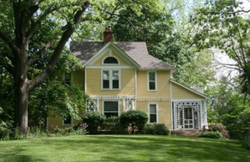
2505 Geddes Ave.
Courtesy photo
Winners: Martha and Gene Burnstein
This 1887 Queen Anne farmhouse is a hidden gem, set far back from Geddes making it almost invisible in the summer. It was home to the Sleator Family for many generations, and old photos of it exist. It has been the home of Gene and Martha Burnstein since 1973 and they have kept it in wonderful condition with many historical elements preserved and enhanced.
Especially notable is the lattice work on the porch, probably from the early 20th century, and their preservation of the old outhouse with three seats.
3081 Glazier St., David Osler, 1960
Winners: David and Constance Osler
Local architect David Osler constructed this house for his own use in 1960 and continues to live there today with his wife, Constance. He raised his family here and has altered it only slightly to accommodate his aging-in-place ideas.
SPECIAL MERIT AWARDS
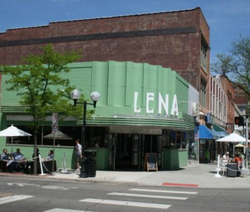
The Lena marquee at 226 S. Main St. is a throwback to the old Cunningham's Drug Store.
Courtesy photo
Winners: Jon Carlson and Greg Lobdell, doing business as 2mission design & development
The winners have restored the 1940 marquee and green color, which was part of the Cunningham Drug Store chain's signature color. It is now their new Lena restaurant which, although totally modern on the interior, respected the exterior to preserve the 1940 design. Curtis Commercial of Ann Arbor owns the building. Main Street Historic District.
Winner: Kristi Gilbert
Volunteer for the HDC Awards Committee, Kristi Gilbert has handled the public presentations for this committee for more than five years and has added professionalism to our mission to educate the public with beautiful graphic designs for our invitations, power points and handouts.
Cobblestone Farm Association Board
Winners: George Taylor, Tracey Miller, Jane Carr and H. Scott Diels
These members of the Cobblestone Farm Association Board have dedicated themselves to this city-owned museum for more than a decade. Cobblestone Farm Historic District.
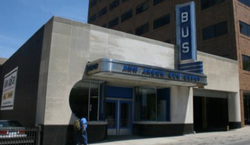
First Martin Corp. has restored the back-lit, blue neon signs and marquee that have graced the Ann Arbor Bus Depot since 1940.
Courtesy photo
Winner: First Martin Corp.
First Martin Corporation has restored the back-lit, blue neon signs and marquee that have graced this Art Deco Bus Depot since 1940. Former Individual Historic Property Historic District.
CENTENNIAL AWARD
Hill Auditorium, 1913, 825 N. University Ave.
Winner: University of Michigan
Hill Auditorium opened in May 1913 and has been in use ever since as a concert venue, graduation space, lecture hall and anti-war protests. It was restored to its original appearance in 2004 and kept its perfect acoustics while upgrading bathrooms, adding air conditioning, and other important infrastructure improvements.
PRESERVATIONIST OF THE YEAR
Winner: Pauline Walters, Washtenaw County Historical Society
Pauline Walters is being recognized for more than 35 years of service to the preservation community. She has served as president and secretary of the WCHS since the 1980s and has maintained its viability by being there daily since the museum opened in 1999.
She has also served as a coordinator for the Washtenaw County Historical Consortium, on the board of the Kempf House and as a director of the Ann Arbor Historical Foundation.
Ryan J. Stanton covers government and politics for AnnArbor.com. Reach him at ryanstanton@annarbor.com or 734-623-2529. You also can follow him on Twitter or subscribe to AnnArbor.com's email newsletters.


Comments
djm12652
Fri, Jun 7, 2013 : 6:52 p.m.
Lena's look is more SoBe than Cunninghams. Funny tho, all of the original Cunningham's exterior components had to be kept [I believe in the basement] when Parthenon remodeled at their opening...what 40 years ago?
Widow Wadman
Fri, Jun 7, 2013 : 1:25 p.m.
I like what the individual homeowners and the members of Delta Upsilon did to their properties. The results are attractive. I also like the looks of the Greyhound sign. But the outside of Lena? Just because a structure is old doesn't make it historically significant or worth preserving.