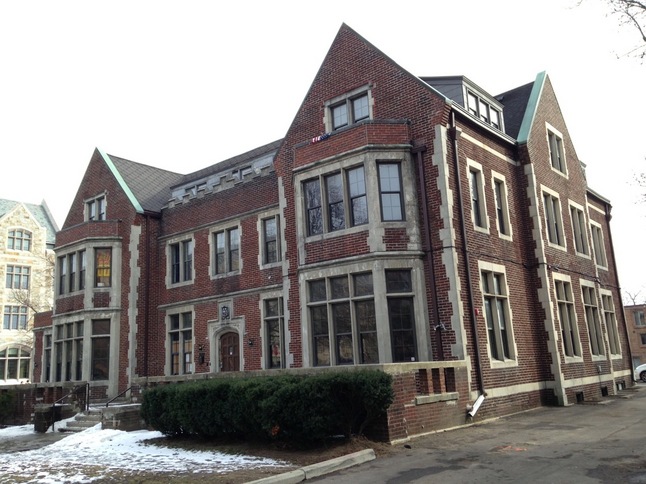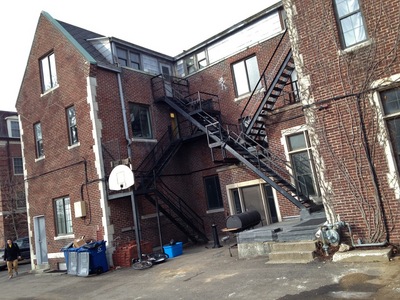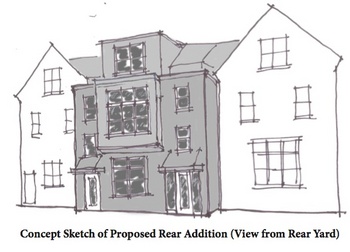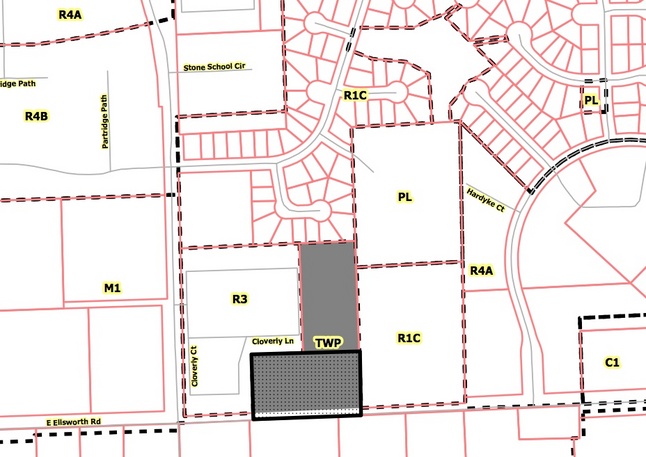Fraternity house addition and rezoning for townhouses on Ann Arbor Planning Commission agenda

The building at 700 S. State St. in Ann Arbor that houses the Theta Delta Chi fraternity at the University of Michigan has existed since the 1920s at this site. The fraternity has plans for a 2,366-square-foot addition on the back of the house.
Ryan J. Stanton | AnnArbor.com
The fraternity's request for a special exception use and site plan approval goes before the Ann Arbor Planning Commission at 7 p.m. Thursday inside city hall, 301. E. Huron St.
Also returning to the Planning Commission's agenda is a 24-unit townhouse development proposed for 2081 E. Ellsworth Road just east of Stone School Road.
The City Council on Feb. 4 referred the Summit Townhomes project back to the Planning Commission for re-evaluation of the proposed zoning designation.
Fraternity addition
Under the city's zoning, fraternities are regulated as special exception uses. The fraternity proposes keeping its current limit of up to 33 occupants, which includes one required resident manager.

The addition will fill in the area between the two existing wings on the south side of the house, which backs up to a paved parking area with a Dumpster and recycling bins.
Ryan J. Stanton | AnnArbor.com
The addition would go the south side of the house, which backs up to a paved parking area with a Dumpster and recycling bins.
The parking area wraps around the west and south sides of the house. The proposed plan converts the side yard to the south into a large patio.
A new shed for a Dumpster, recycling carts and bicycle storage is proposed near the southwest corner of the site.
According to plans on file with the city, the addition includes expanded restroom and shower facilities, common space, a resident manager's apartment and a bike room with nine bicycle spaces. The floor area of the building would expand from 12,386 to 14,752 square feet.
The addition would stand 31.8 feet tall, which requires a variance from the allowed 30 feet, though the existing house already has a non-conforming height of 36.3 feet.
A notice mailed to nearby residents, which lists the Hopkins Burns Design Studio as the contact for the project, states the addition will fill in the area between the two existing wings on the house.

A sketch of the proposed addition on the back of the fraternity house.
Hopkins Burns Design Studio
Fraternity member Matt Rodman, a U-M junior, said the project is about providing safety and comfort for tenants living in the house. He said about 28 people live in the house at the moment.
"They're adding a couple more singles, they're putting some new furniture in the bedrooms for us, and then they're also going to do some things like create common rooms on the second and third floor, and that's basically it," he said.
According to a staff report by City Planner Jill Thacher, the building at 700 S. State St. has existed since the 1920s at that site and has helped define the character of the neighborhood.
Thacher noted the property first appears in the 1931 Polk City Directory as the home of Theta Delta Chi. The fraternity previously had been across the street at 621 S. State St.
Ellsworth Road townhouses

This map shows the zoning for the proposed Summit Townhomes site and surrounding properties near the intersection of Stone School and Ellsworth Roads. The Ann Arbor Planning Commission voted 6-1 last June in favor of a proposal to annex the 3.3-acre parcel at 2081 E. Ellsworth Road from Pittsfield Township into the city limits, but it's zoning designation is still being debated.
City of Ann Arbor
City PlannerMatt Kowalski stated in a new staff report that a townhouse use, as proposed, is consistent with the zoning recommended by the city's master plan, would limit access points to Ellsworth Road, provides the least traffic impact on adjacent roads, allows for clustering units, and requires preservation of a minimum of 65 percent open space.
During the City Council's discussion on the zoning earlier this month, concerns were raised regarding density, traffic and stormwater impacts. Council members requested the Planning Commission examine whether a lower-density zoning would lessen impacts on the surrounding area, and they asked for staff to report on the need for parks in the area.
The city's planning staff has prepared an overview, including a more in-depth discussion of the master plan recommendations and a comparison examining three potential zoning designations for the property: R1C (Single-Family Dwelling District), R2A (Two-Family Dwelling District) and R3 (Townhouse Dwelling District). Staff's recommendation for R3 zoning stands.
Ryan J. Stanton covers government and politics for AnnArbor.com. Reach him at ryanstanton@annarbor.com or 734-623-2529. You also can follow him on Twitter or subscribe to AnnArbor.com's email newsletters.


Comments
Jaime
Thu, Feb 21, 2013 : 1:54 p.m.
Ann Arbor complains about the U of M buying property and removing it from the tax roles then they turn around and annex township property. A bit hypocritical don't you think?
foobar417
Thu, Feb 21, 2013 : 2:31 p.m.
There's a preexisting agreement with the surrounding townships to annex township islands, which essentially benefit from city services without paying city taxes, but then stop. This is one of those township islands, as shown here: http://www.a2gov.org/GIS/Documents/Potential%20Annexations/Sct1215.pdf All the township islands are shown here: http://www.a2gov.org/GIS/Pages/PotentialAnnexations.aspx It's actually a problem that the city *hasn't* annexed all the township islands, IMO. Essentially the city is leaving tax money on the table despite delivering services. There was supposed to be a report to the city council by January 2013 about progress, but, as far as I know, it hasn't happened.