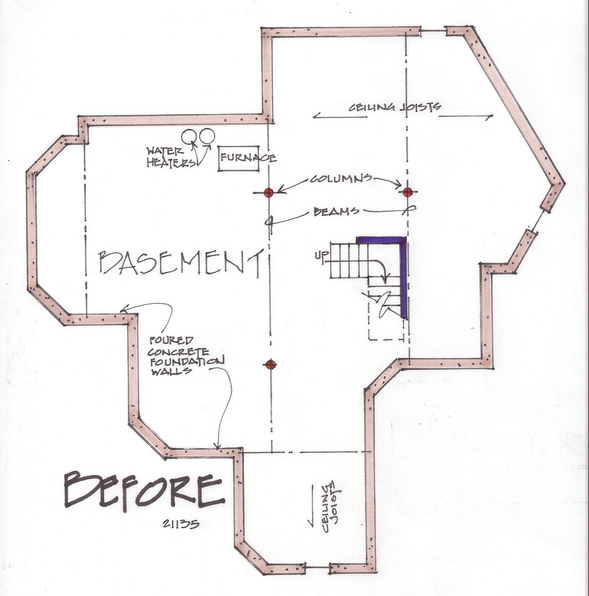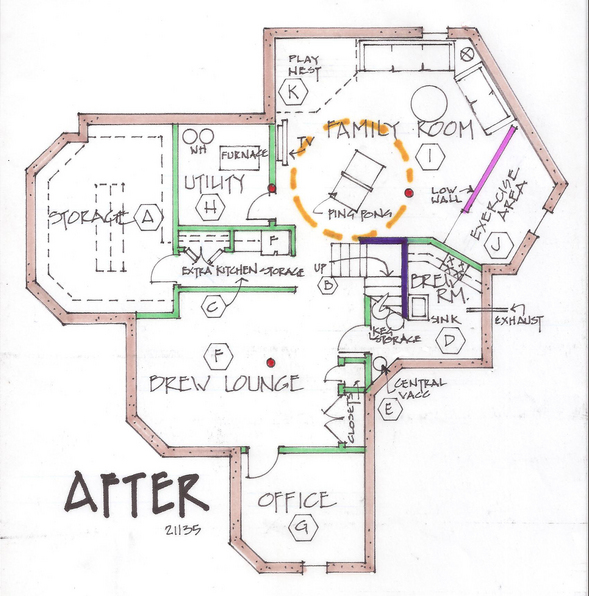Transforming abundant subterranean space into a beautiful finished basement
New houses tend to have these marvelously large and open spaces in their basements — ready to finish.
Builders know that homeowners will eventually finish these spaces, so they create them with finish-able eight-foot ceilings; utilities compacted in one area; and columns spread out to their structural limits.
Frequently, the massive amount of basement space is overwhelming. Make a list of the functions you want to accommodate, in order of priority. Most often forgotten is storage space, for which a basement is ideal.
The other issue is that, while unfinished, the space looks huge and open, but once areas are designated, the visual space shrinks. If openness is desired, limit your requirements.
I’ve seen people finish their basements to be just like their main floor above. This I think is a shame. There are some activities suited to rooms with ample daylight and others that are not.
PROBLEM

These homeowners had lived in their new house in Grand Island, N.Y. three years before they decided to finish the basement.
Up until then, it was used for disorganized storage and Rob’s hobby of home brewing beer. The lighting was minimal. He only invited a few friends over to sit on folding chairs to imbibe the beer.
I asked them to give me a list of what else they wanted to accommodate in this cavernous concrete shell.
They wanted additional kitchen storage and a freezer. A family room was next; and Rob wanted a separate brew room with a range and sink.
Then the list grew to include a family room, exercise area and a place for their twin 2 year olds to play.
SOLUTION

In the hallway (C) to the storage area we have a closet-style pantry, a base and wall cabinet and the freezer. This extra kitchen storage is very convenient to the stairs and the kitchen above.
Next, I wanted to find a place for the brew room that would allow for an exterior exhaust and fairly easy plumbing. Rob assured me that he didn’t need or want much space allotted for this function. I put the brew room (D) behind the stairway. The walls and ceiling (and under the stair were finished with 5/8 fire code drywall. A little nook was found for the central vac (E), which was a new add-on while we were working on this project.
A brew lounge (F) was developed right outside of the brew room. This area is a step up from a man cave, but not much.
It’s not unusual for new requests to come up during the design process, and there was one for an office. I’m not fond of basement offices, and if there is one, there should be some natural light. The area right off the brew lounge was perfect for the office (G).
The utilities were enclosed (H) in a room that could also accommodate some tools.
The most interestingly shaped area was left for the family room (I). This room included an area for exercise (J) with a rubber floor, semi enclosed by a half wall. There was enough room to have a ping pong table, soft seating and a large screen TV.
I took a corner and created a play nest (K) for the twins. This semi-corralled spot is filled with blankets and pillows.
Marcia Lyon is a professional remodeling designer and freelance writer, producing projects locally and several other areas across the U.S. and Canada. Her new book on remodeling design, “The Essential Planner for Home Remodeling,” is available at www.creatingspaces.net. You may contact her at Marcia@creatingspaces.net or at 515-991-8880 to set up a consultation.


Comments
bedrog
Thu, Oct 13, 2011 : 8:54 p.m.
I'd like to put in a plug for award winning local remodeling firm --ALPHA REMODELING---which , in addition to new construction, specializes in basement re-dos. I have no ties to the firm other than as a satisfied ( multiple times ) customer.
Tom Teague
Thu, Oct 13, 2011 : 6:56 p.m.
Marcia - What lighting recommendations do you make for basement living or office space? And do you avoid using color on the walls because it robs light?