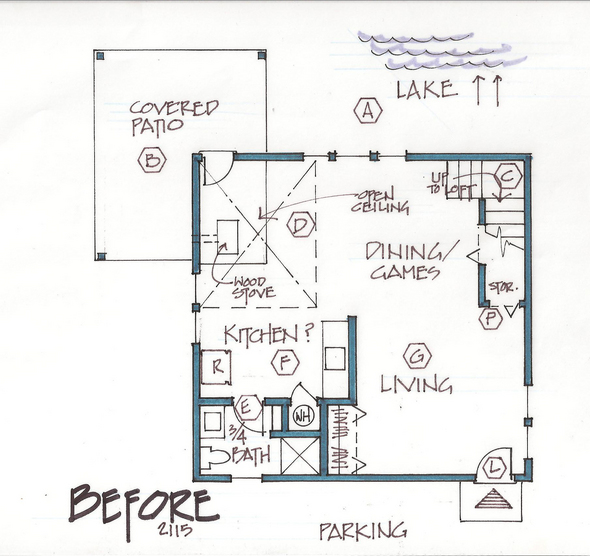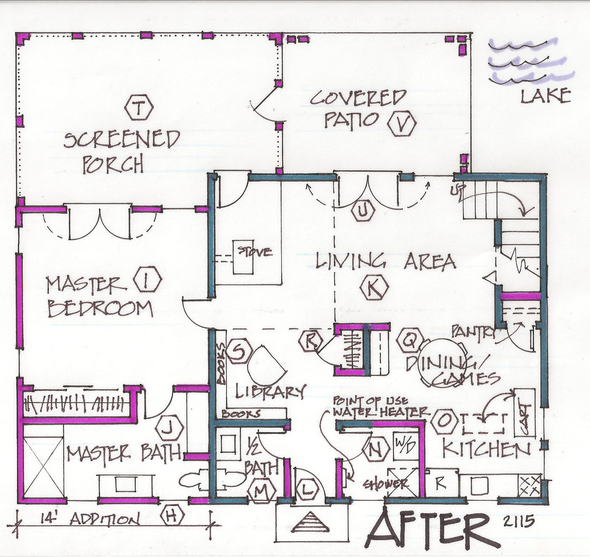Lake cabins are built simple and complex. The simple ones are typically built with few creature comforts and are meant to provide shelter while communing with nature. Sometimes these modest cabins are built as fishing shacks and never meant for full-time living.
When converting these tiny houses into expanded living requirements, check that the footings are adequate, along with the structure in general.
PROBLEM

This humble one-story summer home in Michigan has a great view of the lake (A) and a covered outdoor patio space (B) for outdoor living. A high-pitched roof provided lots of unstructured loft space (C), which included a look down (D) into the wood stove area, which helped with heat circulation. The only enclosed room is the three-quarter bath (E). The rest of the space, besides the abbreviated kitchen (F) was open and shared for living and dining/games (G).
So we started with a simple floor plan and then I discussed the wants and desires with the homeowners. They wanted a bit more of a kitchen, but nothing to duplicate the one in their full-time home. They’d also like a kitchen that was not on the path to the bathroom.
For practical reasons, adding a first-floor bedroom was a logical move.
In the interest of creating more of an “indoor/outdoor connection” they wanted either a screened-in or three-season porch. Their view was not only toward the water, but also the beautiful forest surrounding the cabin.
We discussed augmenting the wood stove with a heat pump. An instantaneous water heater is a product that also made sense.
SOLUTION

The simple solution was to add 14 feet (H) to the side for a new master bedroom (I) and bathroom (J). It fits well with the new floor plan of the cabin, which was totally re-thought. The desire was to get the living area (K) closer to the lake view and outdoor entertaining.
We moved the main door (L) over, turning the three-quarter bath (E) into a half-bath (M). Notice that the fixtures didn’t move, we just eliminated the shower. A new utility room (N) was created, making a space for a stack washer/dryer and a utility shower (for people to clean up from the lake). The water heater was replaced with an efficient instantaneous one - there’s no need to keep water hot while you’re not there!
The kitchen moved to the corner, lining up the plumbing and offering a view out to see who’s coming up. A rolling cart provides additional work surface. A storage closet (P) was rebuilt as a pantry closet (P).
The dining/game table (Q) is centrally located and has a built-in buffet, backed up by a coat closet (R).
A quiet little reading nook (S) was created by lining two walls with bookshelves and adding a big, deep, comfortable chair.
Now the loft area upstairs is used only when guests are staying over.
The screened porch (T) spans the master bedroom and the living area. This way, in good weather, the doors can be kept open.
New French doors (U) open out onto a new covered patio (V).
Marcia Lyon is a professional remodeling designer and freelance writer, producing projects locally and several other areas across the United States and Canada. Her new book on remodeling design, “The Essential Planner for Home Remodeling,” is available on her web site www.creatingspaces.net. Reach her at marcia@creatingspaces.net or 515-991-8880.



