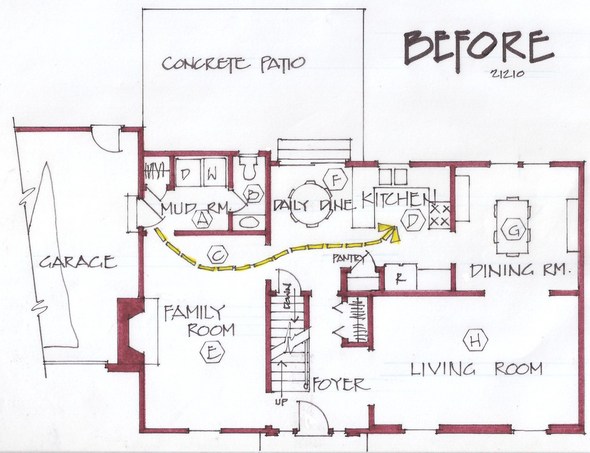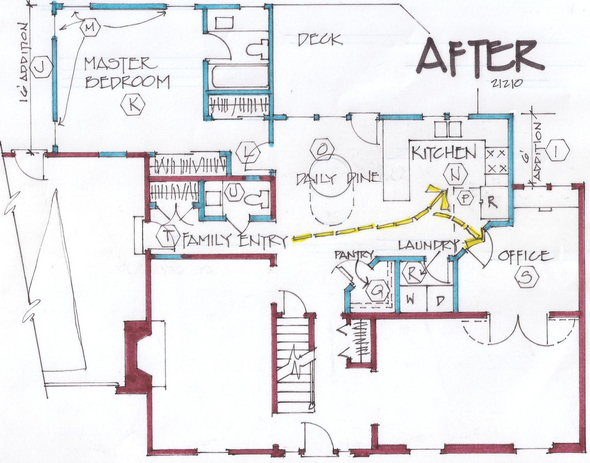New first floor bedroom spurs improvements throughout home
When it is determined that living all on one floor makes sense, the whole floor plan should be evaluated. Usually adding a master bedroom on the first floor requires an addition, but where it is located and how it relates to the rest of the house is important.
PROBLEM

There were two major agendas for the main floor. Initially, the homeowner wanted some of the traffic straightened out and some of the cramped spaces enlarged. Phase two would be the new master bedroom, which should be planned along with Phase one.
If the budget allowed, all of the changes would happen at one time. There is an economy of construction costs when it is doe together. The homeowner just needed to get all of the figures before any decision would be made.
What I call the “family entry” has been called the ‘mud room’ for years, and this one (A) is more of a mud room than a family entry. With tiny coat closet and exposed laundry equipment, the atmosphere is uninviting. This is the only path to the half bath (B).
You’ll notice that the path (C) to the kitchen (D) passes through the family room (E). With no room in the mud room, family members are tempted to dump their stuff in the family room, the kitchen table (F) or on the kitchen counter.
The daily dine (F) kitchen table takes up most of the space and has to allow traffic to pass by to step out onto the concrete patio. This and the kitchen is where we need to add more space.
The dining room (G) is rarely used and is taking up valuable space. Likewise, the living room (H) is a place for pretty furniture, but is not used.
SOLUTION

This project called for two additions — first, a six-foot addition (I) out the back, and secondly a 16-foot addition (J) for the master bedroom (K). We’ll start with the master bedroom (K), which slips in nicely (L) into the niche behind the old mud room (A). Two closets line the entrance to the bedroom, and a standard bathroom aligns with one of the closets. Two walls in the bedroom have windows separated to allow for two optional bed walls.
Now for the improvements in the main part of the house: The additional six feet (I) allow both the kitchen (N) and the daily dine area (O) to be enlarged. Notice that these two spaces shift over towards and into the dining room (G) about six feet (P). The refrigerator is now within the kitchen triangle without traffic passing through. More counter and cabinets were added, plus, a walk-in pantry (Q).
Between this pantry and the old dining room, we added a laundry closet (R). The remaining dining room space converts conveniently into an office (S) with French doors to expand into the living room (H).
Now, traffic is streamlined and the family room is not used to pass through. The family entry (T) has a good closet and a powder room (U) that is not hidden.
Marcia Lyon is a professional remodeling designer and freelance writer, producing projects locally and several other areas across the U.S. and Canada. Her new book on remodeling design, “The Essential Planner for Home Remodeling,” is available at www.creatingspaces.net. You may contact her at Marcia@creatingspaces.net or at 515-991-8880.

