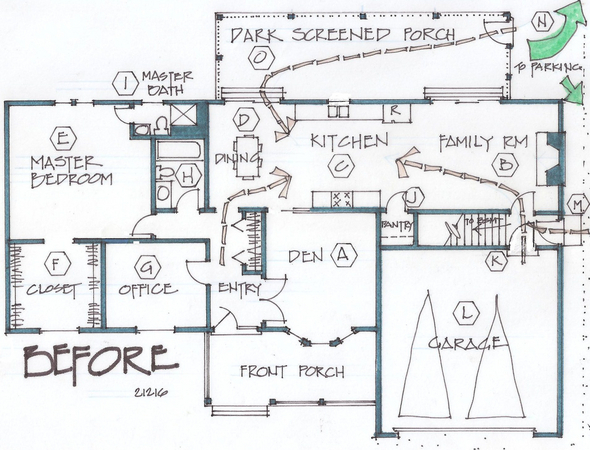Making traffic flow smoothly when remodeling a home
Editor’s note: Marcia Lyon will be in the Ann Arbor area July 19-21. You may contact her at Marcia@creatingspaces.net or at 515-991-8880 to set up a consultation.
I often write about traffic in a house because it is so very important when studying a floor plan.
How you get there from here? Is there room for people to move through furniture arrangements? What activities does traffic interrupt? Those are all valid questions.
PROBLEM

Also, the proportions of various rooms were discordant, for example; the size of the den (A) [former dining room] is larger than the family room (B). The kitchen (C) is too wide, while the dining area (D) is too small. The master bedroom (E) is larger than the family room or the den. The master closet (F) is about the size of the office (G).
The hall bath (H) is standard size, while the master bath (I) is slightly larger than the kitchen pantry (J).
The family’s perceived problems start with the main family entry (K) that funnels traffic from the garage (L) and the driveway (M) along the side of the house. The man of the house parks way beyond the house (N) and always enters the house through the dark screened porch (O), which also functions as the dog room.
They wanted more light in the house. The also wanted a real family entry, which would handle coats, shoes and other stuff — and also function as a dog room.
The bathrooms were also a sore spot. The master bathroom (I) was entirely too small, even for one person. Storage was also another issue.
The homeowners wanted a half bath, more accessible to the outdoors.
The walkout basement has more bedrooms, a bath, laundry and utilities. That floor was just fine, so we focused on all the problems of the main floor.
SOLUTION

A half bath (Q) aligns nicely beside the basement stair. A ‘real’ entry (R) from the back parking is established, and the better-than-hoped-for accommodation for the dogs is a separate dog room (S), with a dog door out to a fenced area. The dogs can come into the house through the family entry, plus, they can be viewed through a fixed glass panel in the kitchen (T) above the counter and below the wall cabinets.
The inefficient pantry (J) is converted into a cabinet-filled hallway (U) with a shallow storage closet. A handy “To Go” shelf is located in this central area.
The addition that helped the new kitchen also creates a wonderful family room (V). Notice that the door to the outside is part of the kitchen, so that there are furniture options on two walls.
The den (A) became a dining room (W) again, with some improvements. The French doors are now centered and an interesting entrance from the kitchen area is created with two flanking closets, and an arched ceiling between.
The new master bath (X) takes advantage of a bump-out and consumes the hall bath area. The mater closet (F) is refined and a door added. The office (G) has new centered French doors. Now, with the entry closet removed, the entry is uncluttered and more attractive.
Marcia Lyon is a professional remodeling designer and freelance writer, producing projects locally and several other areas across the U.S. and Canada. Her new book on remodeling design, “The Essential Planner for Home Remodeling,” is available at www.creatingspaces.net. You may contact her at Marcia@creatingspaces.net or at 515-991-8880 to set up a consultation.


Comments
Macabre Sunset
Thu, Jun 14, 2012 : 2:38 p.m.
I would be surprised if this is allowed in Ann Arbor. The general rule is that traffic lights must be timed to make people stop and idle as much as possible. Our Planning Commission would insist that you move the living room up into the attic area to accomplish this goal. Then it would tell you to redesign the handrail for the attic staircase and wait three years for a congressman to obtain pork barrel money in order to pay for the renovation. In the meantime, there are some very nice unoccupied shelters in which you could reside. We do not turn away those in need.