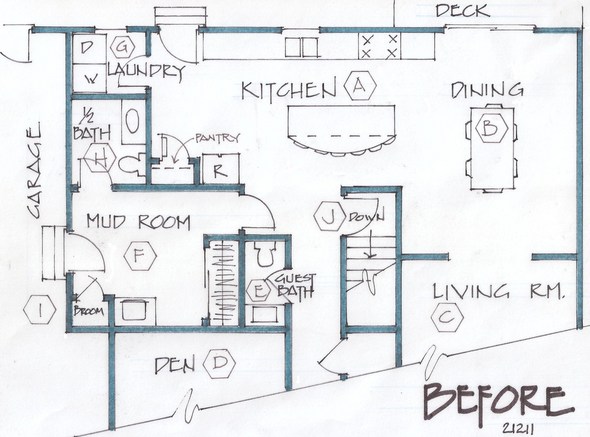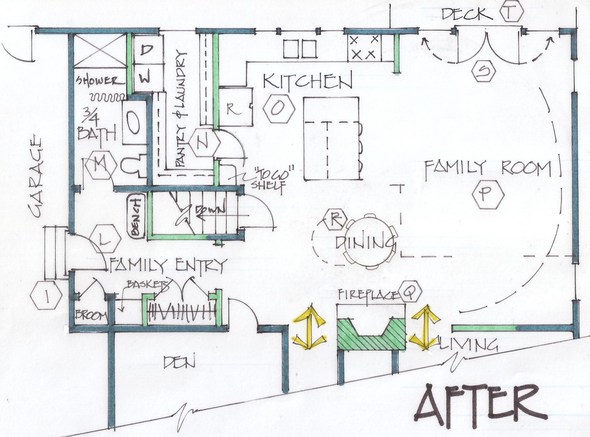Disproportionate rooms cramp homeowners' lifestyles
Editor's note: Marcia Lyon will be in the Ann Arbor area April 20-24. You may contact her at Marcia@creatingspaces.net or at 515-991-8880 to set up a consultation.
So many of us "live" in the kitchen. In older houses the kitchen is often separated from the living spaces.
In many remodeling projects, the big wish is to remove the wall between the kitchen and dining room to create more open space. That move doesn't always solve the problem.
Then again, "blowing everything open" creates a too casual space which may even give a view of the refrigerator or dirty dishes from the front door!
PROBLEM

The den was used for computer work and bill paying. The entry to the den was in the ‘un-lively’ part of the house. The living room (C) was certainly large enough, but wasn’t a space people wanted to be in.
A tiny guest bathroom (E), with its in swinging door, had not much more room than an airplane bathroom.
The mud room (F) [you might notice that I’ve been calling this type of room the family entry] was huge. Perhaps it used to contain the laundry equipment. Now, the laundry (G) is in a closet off the kitchen. A larger half bath (H) is off the mud room. The attached garage (I) is adjacent to these rooms.
The homeowner wanted a family room off the kitchen but wanted to avoid an addition. The family owned an inside-outside dog and wanted to turn one of the bathrooms into a 3/4 bath to shower off the potentially muddy dog.
SOLUTION

The half bath (H) was expanded into the laundry closet (G) to accommodate a shower, thus becoming a 3/4 bath (M). Conserving plumbing, the laundry moved a small amount and was incorporated in a very large walk-in pantry (N) with a window.
The kitchen (O) was remodeled and became more efficient. The biggest change (besides the stair) was to reduce the size of the living room (C) by extending the dining room (B) to create a large family room (P). We added a fireplace (Q) and a flexible dining space (R). Two operable and two fixed French doors (S) pulls light in and invites the use of the almost forgotten deck (T).
Marcia Lyon is a professional remodeling designer and freelance writer, producing projects locally and several other areas across the U.S. and Canada. Her new book on remodeling design, “The Essential Planner for Home Remodeling,” is available at www.creatingspaces.net. You may contact her at Marcia@creatingspaces.net or at 515-991-8880.


Comments
Colorado_Jeff
Wed, Apr 18, 2012 : 5:19 p.m.
I love some of these improvements..it would be great to know the cost to actually do them. Or at least an estimate. As you said moving walls and stairs sounds scary and expensive. Thanks...