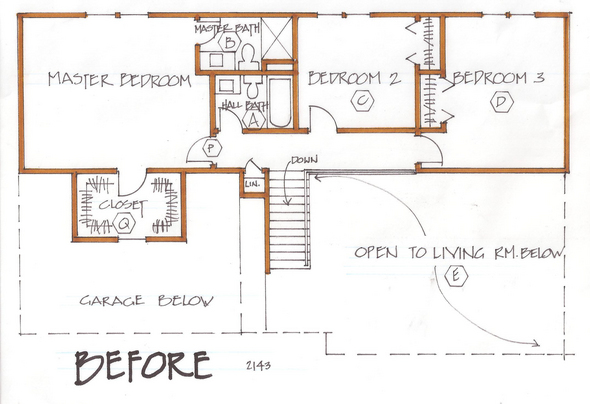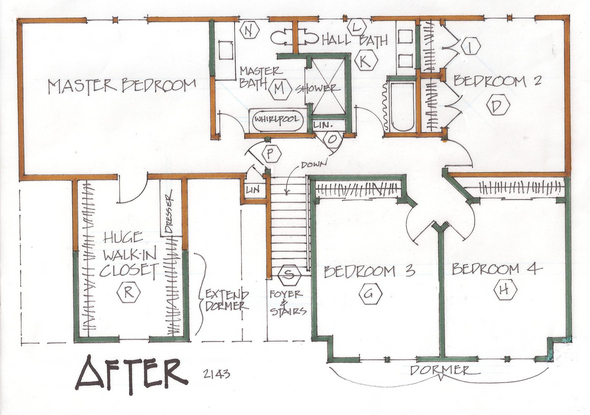Claiming back that open ceiling to add bedrooms
Most people like openness of cathedral ceilings — where the ceiling follows the roofline. It is dramatic and looks contemporary.
Builders have opened up their ceilings wherever possible, especially in foyers to create a grand effect.
I like cathedral ceilings, but there are appropriate places for this feature. Homes have gotten so “open” that sound transfers throughout, and precious heat and cooling is wasted.
PROBLEM

The primary situation with this house was that the two bathrooms (A and B) were built to the most minimal standards. The couple wanted something with a little luxury for their bathroom.
The family had two children who occupied bedroom 2 (C) and bedroom 3 (D). The kids shared the hall bath (A), which had almost no room to turn around in.
They wanted to add a guest room/office upstairs and improve all of their spaces as much as possible without building a two-story addition. Their proposed solution was to convert the open space above the living room (E) into usable upstairs space, but they didn’t know how to go about it.
SOLUTION

The homeowners were right; the space above the living room (E) was useable. We did, however had to add a dormer at the front (F) to allow for enough headroom.
We created a new bedroom 3 (G) and a fourth bedroom (H). Bedroom 2 (D) stayed the same, except that we opened both closets (I) and moved the door (J) into this room.
The smallest of the bedrooms, bedroom 2 (C) was sacrificed to allow enough room for two good bathrooms. We backed the toilets up to each other for economy of the soil pipe. The hall bath (K) retains the two windows that had been in the bedroom.
A new linen closet (O) fits nicely in the hall backed up to the shower.
The new master bath (M) uses the door from the old hall bath (A). The door to the master bedroom (P) was moved over to include the old linen closet into the master bedroom. A window (N) was added for natural light.
This new master bath has room for a whirlpool tub and a large shower. There was also enough space for two sinks, but the couple decided that counter space was more important to them.
The former walk in closet (Q) was extended out to the front of the garage to create a huge walk in closet (R). This required extending the dormer that was there.
The only part left of the cathedral ceiling is the foyer and stair (S).
This mostly interior remodeling healed all of the rooms upstairs. The master bedroom has more useable walls, a big bathroom and closet. The other three bedrooms are fairly equal in size, and they have about the same closet space.
Marcia Lyon is a professional remodeling designer and freelance writer, producing projects locally and several other areas across the U.S. and Canada. Her new book on remodeling design, “The Essential Planner for Home Remodeling,” is available at www.creatingspaces.net. You may contact her at Marcia@creatingspaces.net or at 515-991-8880.

