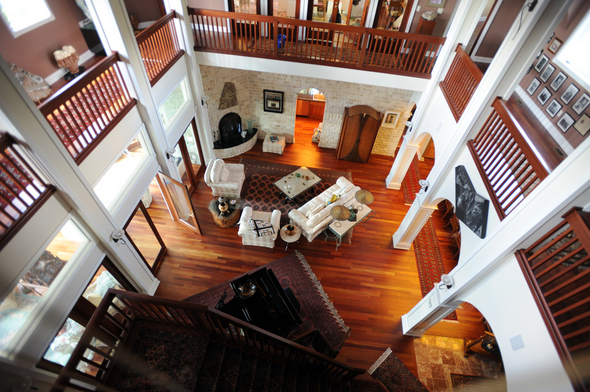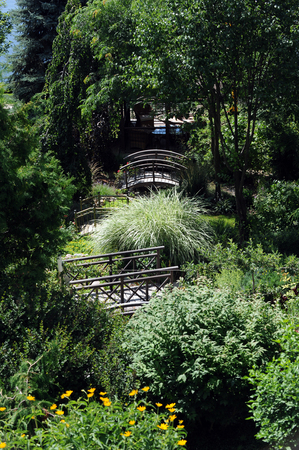Cavanaugh Lake house brings a piece of Bali back to Chelsea area

Looking down from the third floor into the great room of Irving and Cynthia Feller's home on Cavanaugh Lake in Chelsea.
Lon Horwedel | AnnArbor.com
As Irving and Cynthia Feller traveled the world, they came to love the people and culture of Indonesia and especially Bali.
So when it came time to build their home on a former farm on the northwest side of private Cavanaugh Lake near Chelsea, they wanted to bring a piece of Bali home with them.
Literally.

The many footbridges over the terraced gardens behing Irving and Cynthia Feller's home on Cavanaugh Lake in Chelsea.
Lon Horwedel | AnnArbor.com
It started with a small but ornately carved and painted garden temple door and a 60-panel stained glass ceiling that Cynthia and Irving (founder of the University of Michigan’s Burn Center who has since retired) purchased when they were visiting Bali. They hadn’t drawn plans for their new house yet, but they knew it was in the offing and they wanted to include these two treasures.
By the time the five-bedroom, 5.5-bath home was completed in 2004, 11 crates of building materials and furniture - from a mahogany staircase to marble floors to a stained glass ceiling to a hand-carved table so heavy the floor had to be reinforced - had been shipped from Bali.
All of the doors, a hand-carved garden gazebo, a 15th-century bolted wooden door from China (now used as the entry to the wood-paneled study) came from the other side of the globe.
The Fellers had lived in a 100-year-old barn converted into a house on their property. They liked the open and airy feel that comes from living in a converted barn, and incorporated that to their new house, built in three levels high above Cavanaugh Lake. “It’s really a barn on top of a barn,” Cynthia Feller said.
But they also wanted it to reflect their love for Bali, renowned for its woodcarving, stained glass, sculpture, metalwork and painting. About 70 percent of the house and its contents come from Indonesia, mostly from Bali, Cynthia said.
It is a house so unique that the appraiser had trouble placing a value on it, said Claudella Jones, a Realtor and friend of the family handling the sale of the remaining lots of the Cavanaugh Lake Farms development.
The Fellers bought the property in 1968 as a retreat, and it’s gone through a number of uses: First the Fellers had a truck farm and raised chickens. Next, they owned a meat smoking operation that was eventually sold to Thorn Apple Valley and moved.
Eventually, the Fellers decided to divide and sell the roughly 70 acres as a development with 31 parcels (eight parcels remain for sale) between Crooked ad Cavanaugh lakes.
The couple traveled numerous times to Bali, designing much of what would fill their new home: There is a series of stained glass panels in the master bath that create the illusion of swimming fish. Mahogany woodwork with hand-carved teak rosettes as corner blocks rim almost every room. Bali green marble with its rough texture and dreamy color is featured in a downstairs guest bath.
Photo slideshow by Lon Horwedel | AnnArbor.com
The 13-foot mahogany dining table with ornate carving and inlays was custom made and so heavy a crane was needed to move it into the house, Cynthia Feller said. It is covered by an organza and lace tablecloth, also made in Bali.
The 42 bookcases that line the walls of the study, all designed by Irving Feller, also come from Bali.
Even much of the outside of the house has its origins in Indonesia: The quarried marble exterior comes from the island of Java and seven or eight arched brides that fill the terraced front yard, an alligator carved from giant teak root and a carved stone gazebo with scenes from a Balinese fable come from Bali.
And the small garden temple door that started it all? It is used as the door to the 15-seat theater on the lower level. Open the door and there’s a step into the theater.
“It’s to keep the evil out,” Cynthia Feller said, “and the good in.”


Comments
A2architect
Fri, Jul 23, 2010 : 6:15 a.m.
The Feller's Architect for this home is J Bradley Moore of Ann Arbor Michigan (see also http://www.annarbor.com/home-garden/scio-township-house-in-the-woods-bows-to-the-trees-that-surround-it/index.php )
JoAnn Barrett
Thu, Jul 22, 2010 : 12:27 p.m.
I didn't see a mention of the builder or the architect. It looks as if it was a successful collaboration.
TrappedinMI
Thu, Jul 22, 2010 : 8:34 a.m.
Wow. I'm afraid one wouldn't want to go outside anymore!
shine16
Thu, Jul 22, 2010 : 8:03 a.m.
a2grateful, what a wonderful sentiment. Thank you for posting.
81wolverine
Thu, Jul 22, 2010 : 7:38 a.m.
What a nice house. I love the use of stained glass in some of the accent windows.
a2grateful
Thu, Jul 22, 2010 : 5:50 a.m.
Although those digs are magnificent, they are greatly overshadowed by Dr. Feller's amazing contributions in saving, treating, and caring for burn victims and their families. Thank you Dr. Feller for your dedicated, compassionate, priceless life work in burn patient care!