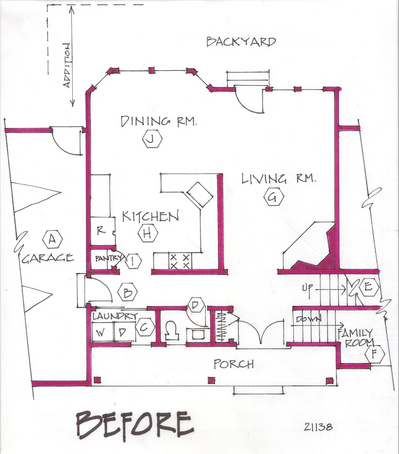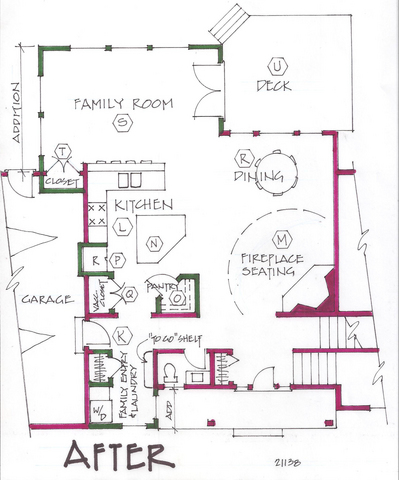Bringing the family room out of the basement of a split-level house
I have always said that split-level homes are the most difficult to add on to.
Typically, there is a main floor, and then a half flight up for bedrooms and a half flight down for the family room.
Split foyers are equally difficult. Either you add a two-story addition or a one story or both. You’ve got to get the added space where it is needed.
These homes also have little or no basement storage. Traffic is also an issue. Consequently, there is a lot of creative thinking that goes into a good, workable remodeling plan.
PROBLEM

The bedrooms are upstairs (E), and a fairly small and dark family room (F) is downstairs.
The living room (G) is narrow and difficult for furniture layout. The kitchen (H) is large enough, but not well laid out. The narrow and deep pantry (I) is inefficient. The dining room (J) is larger than it needs to be.
The homeowners wanted a main floor family room and a family entry. They also wanted a deck to entertain on. They felt that storage space in general was lacking.
SOLUTION

The kitchen (L) was modified by narrowing it and extending it toward the old dining room (J). The narrowing was for the benefit of seating around the fireplace (M). A big work island (N) provides the place for incoming groceries. It is well located adjacent to the corner pantry (O) and the recessed refrigerator (P). We added a closet (Q) for cleaning supplies and storage of the vacuum. This kitchen is open to all spaces and gets the benefit of all of the new windows.
The dining area (R) is in an area that the table can be expanded for large holiday dinners.
The new family room (S) has a cathedral ceiling and lots of windows. We snuck a closet (T) in the corner for games and books. French doors open out to a new deck (U).
Marcia Lyon is a professional remodeling designer and freelance writer, producing projects locally and several other areas across the U.S. and Canada. Her new book on remodeling design, “The Essential Planner for Home Remodeling,” is available at www.creatingspaces.net. You may contact her at Marcia@creatingspaces.net or at 515-991-8880 to set up a consultation.


Comments
K Thompson
Sun, Nov 20, 2011 : 8:19 a.m.
Interesting ideas. Seems to be an improvement on the once popular split level plan. How is the "old" family room being used now? Would be nice to add pictures to show the results too.