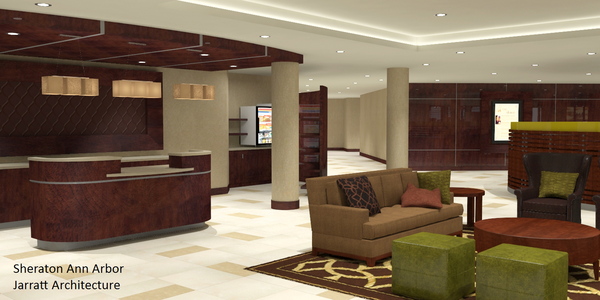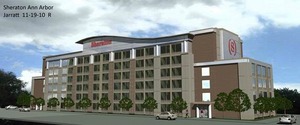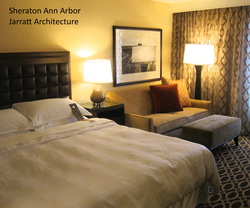Architect details major face-lift for Sheraton Four Points hotel in Ann Arbor

A drawing depicts the updated lobby of the Sheraton Four Points in Ann Arbor, which is undergoing an extensive renovation and will be renamed the Sheraton Ann Arbor.
Images courtesy of Jarratt Architecture
Renovations are currently under way on the Four Points by Sheraton, 3200 Boardwalk Dr., in Ann Arbor.
Plans involve an overhaul of the hotel's exterior as well as changes to the lobby, restaurant, bar, meeting rooms, fitness center and guestrooms in order to convert the Four Points into a full-service Sheraton Hotel.
RockBridge Partners, based in Columbus, Ohio, bought the property for $11 million in July 2010 and planned to invest $8.5 million in the renovation.
“With a full-service Sheraton, everything is more upscale and luxurious,” said Bill Jarratt of Jarratt Architecture, who was awarded the design contract. “There are certain standards such as having a full-service restaurant and a certain amount of meeting space.”
The six-story tower that houses the guest rooms will be refinished with a new exterior glass skin to make it more energy efficient.

The outside of the hotel will get a face-lift with an energy-efficient glass skin.
With that image in mind, Jarratt has introduced materials such as stone, aluminum panels and reflective solar glass, which also reduces cooling and heating costs.
“Sheraton is really going out of their way to emphasize green technology, so we are not using toxic materials, and trying to be as energy efficient as possible,” he said.
Natural darker woods combined with stainless steel trim will lend a modern look, with a neutral color scheme punctuated by red and blue highlights.

A sample guestroom.
A key feature of the redesign is an open communal space in the main entrance and lobby. The lobby will serve as a hub, with the restaurant and a lounge area opening onto it.
A board room also is will be added, featuring the latest high-tech gadgets, including a flat screen TV to plug in a laptop for presentations and Internet access for meeting room guests.
A 1,000-square-foot fitness room will complement an existing indoor/outdoor pool. The space will be tripled, and feature new machines and pool furniture.
All of the nearly 200 guest rooms are being renovated inside and out.
Jarratt said that big hotel renovation jobs have been down, but business is starting to pick up again.
“A lot of hotels haven’t done anything with their properties in the last few years to freshen them up," he said. "Even though rates and occupancies are down, some companies are taking advantage of the slow economy to get better deals and slower times to get work down.”
Part of the Starwood Company and now owned by RockBridge, the 30-year-old hotel has not had any work done since the Michigan Ballroom addition was added ten years ago. The addition was also designed by Jarratt Architecture.
Demolition started in the fall and construction is expected to be completed by May, when the hotel will be renamed the Sheraton Ann Arbor.
The biggest challenge has been that the hotel has remained open during construction. “The lobby is gutted so we had to create a temporary entrance for a check-in area,” Jarratt said. “We can only do so many rooms at a time, and people still need access to the meeting rooms. It’s certainly a big challenge with any renovation.”


Comments
Rob MI
Thu, Feb 24, 2011 : 3:22 p.m.
As I recall, this property was originally a Sheraton and "downgraded" by Starwood to a Four Points. As it transitions back to a Sheraton, one can't help but wonder why the corporate entity can't seem to make up its mind about it.
John Hritz
Thu, Feb 24, 2011 : 1:17 p.m.
Here's video of the amazing scaffolding and wrap of the building that's been done. Quite an undertaking. <a href="http://www.flickr.com/photos/jhritz/5462388231/" rel='nofollow'>http://www.flickr.com/photos/jhritz/5462388231/</a>
Grumpy
Thu, Feb 24, 2011 : noon
Copy editor could take another pass at this article....