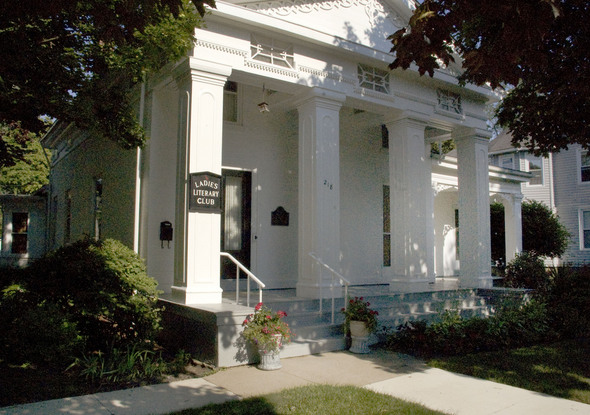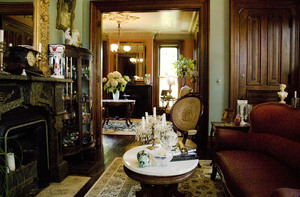Ypsilanti's Huron Street corridor holds some of the city's architectural gems

Generations of ladies who have made the Ladies Literary Club their private corner of Ypsilanti have almost perfectly preserved the structure since 1913.
Tom Perkins | AnnArbor.com
A stroll along North Huron Street in Ypsilanti is a bit like a trip back in time to an era when the area's well-to-do built stately mansions along an avenue that in recent times has been referred to as "Ypsilanti's Gold Coast."
As the town grew from a small outpost along the Chicago to Detroit Road, which eventually became Michigan Avenue, wealthy investors took notice of the area and began purchasing tracts of land. With the boom in commerce brought by the addition of the Michigan Central Railroad stop in the late 1830s, the city flourished.
Depot Town and parts east of the river largely belonged to the working class, but to the west, North Huron Street, with its proximity to the business district, was the ideal spot for the area's well-to-do.
Local historian James Mann said a rift between the two sides of town grew so great that it split into East and West Ypsilanti for two years. It eventually took the state legislature dangling a charter above the communities' heads and requesting the two sides make peace before the city once again reunited

The interior of the Wilkinson-Lewis House.
Tom Perkins | For AnnArbor.com
Among the most distinctive homes in the area is the Wilkinson-Lewis House, at 415 N. Huron St. The home boasts a unique interior, even for an area full of spectacular homes, and is one of several examples of Italianate revival architecture on the block.
James Wilkinson erected the home in 1879 for his widowed mother, who moved to Ypsilanti from Scotland to be with her husband. The home changed hands several times in the subsequent years, eventually landing in the possession of Harriet Lewis.
The Lewis family lived in the home until it was donated to Eastern Michigan University in 1969. Unable to keep up with the high maintenance costs, EMU sold the home to the Ypsilanti Historical Society. While the house never fell into disrepair, it was subject to several remodeling efforts throughout the years, concealing amazing features not unearthed until Earl Greene purchased the home in 1989.
Greene undertook a major restoration effort with the help of historians from Greenfield Village and some of the country’s most respected artisans and restoration consultants.
Among the more exciting discoveries were seven ornately painted ceilings in different rooms throughout the home, some of which were hidden under as many as five layers of paint. Hand-painted medallions, decorative detailing and stenciling adorn the ceilings in floral motifs. The interior corbels have been recast in gold flake.
The entry room's medallion and adjacent detailing on the parlor’s ceiling command the eye’s attention, but the other features are hard to overlook. Red and black walnut trim and frames have been carefully restored. A “coffin door” in the front parlor leads out to the porch so pallbearers wouldn’t have to haul a casket through the house, which was considered bad luck.
The doors also include some of their original knobs and metalwork, which coordinates well with the decorating tastes of current owners Steve Hudock and Jeff Ellis. To furnish their home, they have purchased - or inherited from Greene - Victorian furniture, creating a home largely in line with what might have been found in the latter half the 19th century.
Much to the relief of Ypsilanti's community of historians, Hudock and Ellis have picked up where Greene left off and continue to restore and preserve the home.
"It's pretty amazing to wake up to - I love to show it off," Hudock said.
Outside, Hudock and Ellis have spent their five years in the home cultivating a large garden and patio area behind the uniquely shaped house. Its exterior features "shipboard" siding, numerous bay windows and cornices.
South of the Wilkinson-Lewis house sits the Ladies Literary Club at 218 N. Washington St. The Ladies Lit, as it is commonly known these days, is an outstanding example of Greek revival architecture, so much so that it won recognition from the Smithsonian.
Generations of ladies who have made the building their private corner of Ypsilanti have almost perfectly preserved the structure since 1913.
“The ladies have maintained this amazing building for a long, long time, and they deserve a great deal of credit for what they did,” Ypsilanti Heritage Foundation President Hank Prebys said.
But the story of one of the house's pre-1913 owners is almost as interesting as the structure itself. The home was built by Arden Ballard in 1836, and eventually purchased by the Grant family.
Edward Grant lived with his parents, Mary and Elijah Grant. Elijah died in 1851, and, fearing what might happen to the relationship between his son and wife should Edward marry, included a provision excluding Edward from his will if he took a wife.
Edward Grant was known to dress with the best of Ypsilanti’s residents, and also recognized as something of an eccentric. But he was not known for his business acumen and maintained his dapper appearance only by selling off furniture from the home piece by piece.
By 1913, with his funds and parents' furniture gone, he sold to the home to the Ladies Literary Club for $3,000. According to Mann, Edward took up residence in a nearby apartment, and an article about his hospitalization after a fall in 1919 was the last record of his existence.
The west side will soon see the restoration of one of its former gems at 505 N. Hamilton St. Barry LaRue, who lives in a home on Oak Street in the historic east side, has purchased a diamond in the rough in his old neighborhood.
This Queen Anne style home with an asymmetrical roof is one of several with a similar footprint in the vicinity. LaRue has partially pulled off the aluminum siding, revealing a clapboard exterior featuring two different styles of fishscale shingles in the three gables. He plans on reproducing the projecting moulding unique to Queen Anne architecture around the home's top and bottom trim.
Inside, the house is divided into two apartments, and LaRue suspects the Lewis family, who owned the Michigan Ladder Company, replaced the second story's woodwork with that from the first floor. The oak wood work on the first floor, which includes columns in the corners of its rooms, is more neo-classical than Victorian. He estimated the remodeling, which also included an addition to the porch, took place somewhere around 1905 because the Lewis family started the ladder company in 1901.
LaRue, along with his wife, Kim Clarke, began restoring the home after purchasing it in a foreclosure auction from Washtenaw County. LaRue had been in the home several times when he lived across the street, and was aware of the impressive interior.
It's the third historic home LaRue will have fixed up, partly due to "an inner satisfaction" he feels from restoring dilapidated homes and partly because he said he believes he made a wise financial investment. LaRue explained there is also one other reason he keeps investing his life in the historic homes.
"Insanity," he said with a laugh.


Comments
CountyKate
Mon, Jul 12, 2010 : 9:06 a.m.
Great article. I would have welcomed more pictures with this.
AndyYpsilanti
Sun, Jul 11, 2010 : 8:26 p.m.
Ypsilanti Heritage Foundation 33rd Annual Historic Home Tour Sunday, August 22 12-5 During Heritage Festival For ticket information: www.yhf.org
no flamers!
Sun, Jul 11, 2010 : 11:58 a.m.
Great article. In addition to being interesting, I hope spreading this information will encourage further preservation efforts of this amazing neighborhood. If anyone knows if the annual tour of homes in this neighborhood is still running, posting the info would fit the theme of this article.