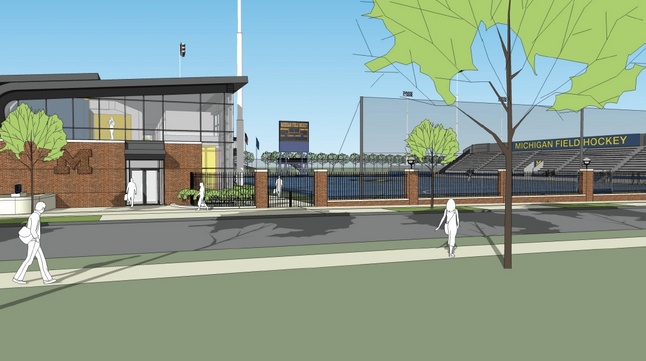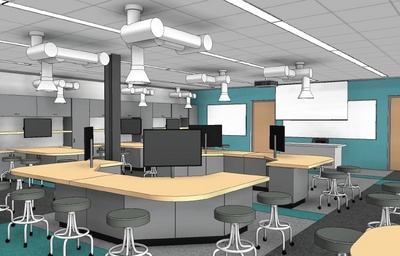University of Michigan approves designs for West Quad, field hockey and lab upgrades

A rendering of a proposed $13.5 million field hockey facility upgrade.
Courtesy rendering
The University of Michigan Board of Regents approved the designs for three major construction projects Thursday.
U-M will now go forward with a complete overhaul of the athletic department's field hockey venue, an upgrade to the West Quadrangle residence hall and a renovation of a 1950s-era engineering laboratory and classroom building.
A renovation to the George Granger Brown Memorial Laboratories on North Campus, approved in September 2011, will cost $47 million, with $30 million funded through a capital outlay from the state.
The renovation includes an upgrade to HVAC, electrical and alarm systems lab upgrades and the creation of new classroom space. G.G. Brown, as the building is commonly called, houses U-M's chemical, civil, materials sciences, and mechanical engineering departments.
A 62,500-square-foot addition to the building, creating a new space for nanotechnology research, precedes the renovation .

A rendering shows renovations of a Mechatronics Lab inside G.G. Brown.
Courtesy rendering
The project was designed by Troy-based Integrated Design Solutions.
Meanwhile, U-M's field hockey facility is also getting an upgrade.
The athletic department wants to build a new field hockey team center and grandstand and demolish the team's existing locker rooms, a project costing $13.5 million.
A new 13,000-square-foot building is planned for the space and will include locker rooms, offices, training areas, hydrotherapy pools and broadcast capabilities. The new stadium area will have the capacity to seat 1,500 people and will include bathrooms and a concessions stand. Ocker Field, where the field hockey team plays, will get new turf, a new scoreboard and new lighting.
An architect working on the project said the turf of the new field will be blue.
Lastly, U-M plans to gut the kitchen facility in West Quadrangle and Cambridge House and create new community spaces for residents. Construction for the residence hall upgrade is scheduled to begin in fall 2014 and last a year.
"This is a big project but it's [being completed] fast," U-M Chief Financial Officer Timothy Slottow told regents.
After the $114.5 million renovation, the dorm will boast single rooms, double rooms and two-story suites.
The 1,100-bed West Quad will join a long list of residence halls receiving state-of-the-art renovations at the Ann Arbor school. The central campus dormitory was built in 1937.
Crews will update bathrooms, kitchens, bedrooms, community spaces and electrical, heating, plumbing and alarm systems while preserving the hall's historical integrity, an architect said Thursday.

On the right is a rendering of a new entrance into West Quad that is part of a proposed $114.5 million construction project.
Courtesy rendering
The article has been corrected to note the G.G. Brown renovation is a separate from an addition to the building.
Kellie Woodhouse covers higher education for AnnArbor.com. Reach her at kelliewoodhouse@annarbor.com or 734-623-4602 and follow her on twitter.


Comments
TB
Fri, Jul 19, 2013 : 6:04 p.m.
They need an awning over the bleachers
jon67
Fri, Jul 19, 2013 : 2:36 p.m.
"A 62,500-square-foot addition, creating new academic spaces, is included in the project." No, the addition to G. G. Brown is not part of the renovation project. The addition, which, after more than a year of construction, is now fully erected, in the process of being enclosed and finished, and is very visible, is a completely separate, $46 million project.
Kellie Woodhouse
Fri, Jul 19, 2013 : 2:49 p.m.
Thank you for noting this error. I'll note the correction.
Ross
Fri, Jul 19, 2013 : 1:34 p.m.
That door into west quad would have saved me a lot of effort moving in and out twice. Ugh.
NoPC
Fri, Jul 19, 2013 : 1:34 p.m.
1500 seats??? I'm sorry, but I don't remember anymore than a couple hundred people watching a game there and they were mostly the parents. Title 9 ???
a2girl
Fri, Jul 19, 2013 : 8:57 p.m.
It is true that the typical game does not attract over a few hundred spectators, but having the stands will allow the use of the field for tournaments that attract larger crowds.
Kafkaland
Fri, Jul 19, 2013 : 6:40 p.m.
Don't give the Department of Education any ideas. Some lawyer there might indeed interpret Title IX as requiring equal numbers of spectators at men's and women's events. And you'll get a ticket to a football game only if you prove attendance of a field hockey game.
a2cents
Fri, Jul 19, 2013 : 12:50 p.m.
The rendering of the field hockey facility omits the cars parked on the sidewalk and parents cars standing on the bike lane. At least the new facility will accommodate users cars, right?
a2cents
Fri, Jul 19, 2013 : 1:23 p.m.
Looks like lights for night events; arythmic drummers, not shown.
Dog Guy
Fri, Jul 19, 2013 : 12:32 p.m.
The University of Michigan could avoid the expense of a complete overhaul of the athletic department's field hockey venue by telling Ann Arbor to close a street and plant grass.
MrManager17
Fri, Jul 19, 2013 : 5:41 p.m.
And if you were being sarcastic, touche!
MrManager17
Fri, Jul 19, 2013 : 5:40 p.m.
The City of Ann Arbor rarely, if ever, voluntary vacates streets.