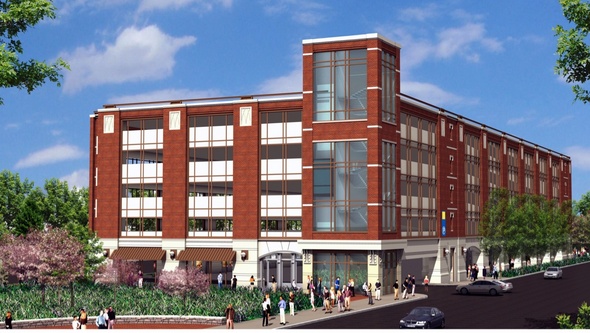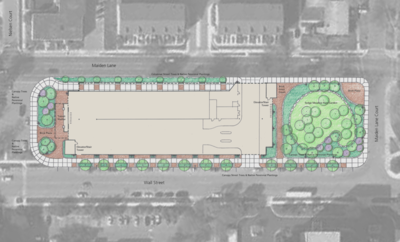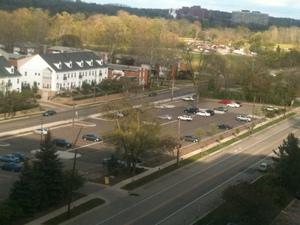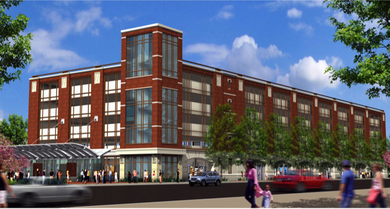University of Michigan architect: Wall Street parking structure could be new neighborhood 'gateway'

University of Michigan rendering
The University of Michigan envisions its planned six-story parking structure on Wall Street as a landmark that transitions drivers from downtown to Lower Town.
"Our parking structure is a gateway to this neighborhood," U-M architect Doug Koepsell told Ann Arbor residents who live near Wall Street. "We want it to look like a building, not like other parking structures.... We are trying to be a good neighbor."
For their part, the dozen-or-so Wall Street district residents that attended a meeting about the garage design Tuesday night would rather not see the proposed 'gateway' come to fruition.

University of Michigan rendering
Despite pleas and wishes otherwise, U-M is going forward with plans to build a structure on a Lower Town plot between Maiden Lane and Wall Street. Officials say that, due to the failure of the Fuller Road project and a growing parking shortage on campus, the structure is unavoidable.
U-M officials on Tuesday held their second public meeting seeking input on the structure's design from local residents. Responses from the first meeting, in April, partially influenced the schematic design for the structure, approved by the Board of Regents July 19.
Wall Street parking structure details:
- Construction will likely begin in November.
- U-M regents have approved the project budget at $34 million.
- 'Blue' U-M permit holders should be able to park in the structure by January 2014, the projected month of completion.
- With roughly 725 spaces, the structure expands the lot's current capacity of 200.
- Vehicle spaces will be 16.5 feet by 8.5 feet, smaller than most parking structure vehicle slots.
- At six floors, the structure will be elevated roughly 70 feet above ground-level.
- Exterior wall openings will be high enough to avoid headlights shining through the structure and bothering residents.

The proposed lot for the Wall Street parking structure approved by regents in July.
Kellie Woodhouse | AnnArbor.com
Traffic
A driveway located at the east end of the structure will allow cars to enter and exit the garage through either Wall Street or Maiden Lane. U-M buses shuttling remote parkers to and from the hospital will use a port at the west side of the structure.
According to U-M Department of Transportation director Steve Dolen, the school may use signage to control traffic flow into the garage to minimize roadway congestion.
"Based on the time of the day (the Maiden Lane entrance) might be only entrance in, but later in the day it could be in and out," he explained.
During Tuesday's meeting, some residents expressed concern that cars turning in and out of the garage could exacerbate traffic congestion during rush-hour.
Brick exterior
The structure's facade will be composed of light, dark and red bricks so it blends with the exteriors of surrounding buildings, Koepsell said Tuesday.
The exterior had previously been a concern among residents, who cautioned the university against building a facility that didn't integrate with the existing residences and hospital buildings nearby.
The mix allows the building to be "quite sympathetic to the neighborhood," according to U-M planner Sue Gott.
Timothy Mortimer, president of the nearby Riverside Park Place condominiums board of directors, said he was pleased with the brick.
"It generally looks great, it's really a good looking parking structure," he said.
Architects plan to plant trees along the lengths of the structure lining Maiden Lane and Wall Street. At the east end of the property architects will plant a sedge wetland meadow.
"We are trying to restore some of the river valley feeling that this neighborhood has had for a long time," said Koepsell.

Photo courtesy of University of Michigan
Environmental impact
U-M plans to install a filtering system in the garage to improve the quality of stormwater inevitably caused by the structure. The garage "will have major features that retain some of the water... to minimize the first flow of stormwater," according to Koepsell.
Additionally, a charging station will be available for electric cars.
Some residents, however, expressed concern about the high level of cars concentrating near their residences on workdays.
"If you were to just encase that entire (structure) the exhaust from the cars would make it uninhabitable," said Eugene Daneshvar, who owns a condo in the Riverside complex. "And we live there."
Added nearby resident Rosemary Sarri: "You are presenting this as if it will [have] zero effect on the environment, and I do not think that that is the case."
Kellie Woodhouse covers higher education for AnnArbor.com. Reach her at kelliewoodhouse@annarbor.com or 734-623-4602 and follow her on twitter.


Comments
shrewdrealist
Thu, Aug 2, 2012 : 1:39 p.m.
Ms. Woodhouse, Any way you can put up the landscape plan? More renderings? People are hating on it but there one third of the finished site looks like some good landscaping!
Kellie Woodhouse
Thu, Aug 2, 2012 : 4:09 p.m.
I've included all the publicly available renderings presented to regents in this post. I'll keep an eye out for a more detailed landscape rendering at the future meeting. Thanks for reading.
Ann English
Wed, Aug 1, 2012 : 11:27 p.m.
Are all the houses between Maiden Lane and Wall Street going to be removed?
JRW
Wed, Aug 1, 2012 : 10:52 p.m.
Sure glad I don't own one of those condos that will have their view totally blocked once this parking structure is built. Thanks, UM.
The Orca
Wed, Aug 1, 2012 : 9:59 p.m.
Neighborhood 'gateway' to a neighborhood? An unnecessary insult to injury. More like a gateway to decreased properly values and unwanted traffic.
MB111
Wed, Aug 1, 2012 : 9:01 p.m.
It doesn't matter how change is presented, residents of ann Arbor will balk at any change.
mixmaster
Thu, Aug 2, 2012 : 1:24 p.m.
Spoken like someone who doesn't live in A2.
The Orca
Wed, Aug 1, 2012 : 10:20 p.m.
I don't think they would balk if the university wanted to build new housing there...or set up a living and learning facility there...or almost anything besides a parking structure.
Arboriginal
Wed, Aug 1, 2012 : 8:24 p.m.
I like this structure and say WHY NOT? It is a parking lot right now. If I have to go to the Kellogg Eye Center it will block my view of those hideous condo things they threw up where Nielsen's used to be. One complaint. What is it with the renderings of these projects. Is Maiden Lane going to magically turn into a 9 lane street? Get thee real oh mighty architect!
Stephen Landes
Wed, Aug 1, 2012 : 6:48 p.m.
Is "gateway" some new fancy architects term that they use to convince people they need something they don't really want? We have had more discussion of gateways to the city whether they be on South State Street or Plymouth Road (remember the supposed gateway feature including a pond near where the A2RR washout occurred?). I wold be happy with roads that are repaired or replaced, a very few well thought out signs, trimmed trees, and thinned underbrush. As for this parking ramp, a six story anything isn't a gateway, it's a wall. That's how I feel about the new apartment building on South University -- it looks like the Great Wall of China has been built to keep the hordes out of the Celestial Kingdom. A minor virtue of a standard parking structure is that it at least lets light pass through it; something this brick enclosed monstrosity won't do. Maybe the design to go for is one that emphasizes "lightness": no walls, greater space between floors in the parking ramp to maximize light penetration, and the thinnest possible structure to make the thing "go away" as much as possible.
JRW
Wed, Aug 1, 2012 : 4:34 p.m.
Good luck to those of you living near this new construction site. My son has lived near a 2-year ER construction project at the VA hospital, and it has been a nightmare. He is moving because of it. UM will have to get permits to work outside of standard construction hours (7 am - 10 pm, Mon-Sat), but be assured, the city loves issuing permits: READ=money.
JRW
Wed, Aug 1, 2012 : 10:56 p.m.
@puncturedtime: a nightmare in terms of excessive noise all day long (my son telecommutes much of the time), piles of dirt blowing dust into housing along Fuller, huge heavy noisy construction trucks driving in and out of the site along Fuller belching thick exhaust, and all things that go with a major commercial construction site two years and running.
puncturedtime
Wed, Aug 1, 2012 : 4:46 p.m.
A nightmare in what sense(s)?
JRW
Wed, Aug 1, 2012 : 4:28 p.m.
Putting a high density parking structure in a residential area is not a good idea, congestion, exhaust, etc. The UM needs to stop taking over the entire city without regard for the impact on residential areas. Case in point: there are now THREE heliports at UM hospitals, with very loud helicopters flying close to residential buildings (apartments and houses) 24/7. The number of flights has also increased dramatically. This is high level noise pollution as well as safety concerns that have increased exponentially in the last couple years for residents living close to the hospitals. The UM has no regard to the impact their constant expansion has on residents, and this new parking structure is one more example. A parking structure as a "gateway" to a neighborhood? I don't care what it looks like, it's still a huge parking structure with cars coming and going constantly. Are they also going to run buses to and from this structure adding to the noise and exhaust? Enough UM!
HeimerBoodle
Wed, Aug 1, 2012 : 8:49 p.m.
My house is directly underneath one of the Medivac flight paths. Whenever I hear a helicopter go by, even if it's late at night/early in the morning, I think "thank goodness someone has a chance for care at UM, here's hoping they pull through". Being irritated by additional congestion from a parking structure is one thing, begrudging people life-saving transport? That takes the "Town v. Gown" argument way, way too far.
Kooper
Wed, Aug 1, 2012 : 7:39 p.m.
well stated SonnyDog09
SonnyDog09
Wed, Aug 1, 2012 : 4:53 p.m.
Surely you are not suggesting that your peace and quiet are more important than the lives of patients that are saved by getting them to the hospital more quickly? No one could be that self centered, could they? Was the hospital there when you bought your house?
Kooper
Wed, Aug 1, 2012 : 4:53 p.m.
so, should the people who need to be flown into UM hospital due to life-threatening injuries only be allowed to do it during hours that are convenient for people living near the hospital? This would be like me buying a house by an airport and then complaining about the planes.
zeeba
Wed, Aug 1, 2012 : 4:10 p.m.
It would be nice if Annarbor.com would include maps of the sites on stories like this. Many of us don't know where these minor streets are located. I've lived in the Ann Arbor area for 12 years now, have driven and biked frequently through the area involved and never even knew there was a Wall St. or Maiden Lane down there.
Kellie Woodhouse
Thu, Aug 2, 2012 : 4:12 p.m.
Also, there's a map included in our original article on the structure. Here's a link: http://www.annarbor.com/news/plans-for-wall-street-parking-structure-again-on-table-at-university-of-michigan/. That may help give you an idea of location. The garage will be located across from Kellogg Eye Center and near the Northside Grill, an Ann Arbor landmark of its own right. Thanks for reading, Zeeba.
Ann English
Wed, Aug 1, 2012 : 11:24 p.m.
This area is where the town began, near the Huron River. Wall Street, Broadway, Canal Street and Maiden Lane were given these names to attract New York residents to the area. Not just any map would show you that Swift Street and Moore Street are one-way streets, but hopefully you know that from the signs near them. They run from and to Pontiac Trail, another early road in the area.
UtrespassM
Wed, Aug 1, 2012 : 3:58 p.m.
Who will like to be a homeowner around a public parking garage? The area will have more problems on the road during the day, more crimes in the garage during the night.
alterego
Wed, Aug 1, 2012 : 2:08 p.m.
Perhaps an increase in parking traffic will inspire the traffic planners to consider the light at Maiden Lane and Fuller Road? Currently, after a 5-minute wait, only 4 cars can easily turn left (east) onto Fuller from Maiden Lane during the green light. The number is bumped to 6 if one includes the yellow light.
SEC Fan
Wed, Aug 1, 2012 : 1:57 p.m.
there is a real simple solution to all this construction activity everyone hates...just tell the university (and everyone else) to quit expanding and creating jobs! heck, take it a step further. when a store in AA closes, don't issue anymore business permits and let the buildings stay vacant. we can cut down on all that nasty traffic really quickly. problem solved.
Arboriginal
Wed, Aug 1, 2012 : 2:31 p.m.
Or visit Eugene, OR!
David Cahill
Wed, Aug 1, 2012 : 1:45 p.m.
What about the traffic flow on Maiden Lane during construction?
Allison Camara
Wed, Aug 1, 2012 : 1:45 p.m.
What is needed is not more parking that UofM employees need to pay for but another free lot. There is only one free lot over down Green Rd. We need another one on the other side of town.
kejamder
Thu, Aug 2, 2012 : 2:45 a.m.
http://www.theride.org/parkandride.asp - there are five free lots around town, no?
a2citizen
Wed, Aug 1, 2012 : 1:38 p.m.
A six story parking garage is a "gateway" to a neighborhood? Now that's putting lipstick on a pig.
MRunner73
Wed, Aug 1, 2012 : 3:35 p.m.
I was going to comment ..It's like "putting lipstick on a pig". LOL: ya, and who are they trying to fool?
Arboriginal
Wed, Aug 1, 2012 : 2:31 p.m.
What's wrong with lipstick on a pig?
In doubt
Wed, Aug 1, 2012 : 1:20 p.m.
Well dog gone it....why don't they just build two of them! When you think of the students and their parents struggling to pay tuition, it just warms your heart, doesn't it. Has any of these planners read the paper or listened to the news lately? Times are hard..........tuition just keeps going up and up, wages stay the same and my heart goes out to these young people and their families trying to pay it. Doesn't it seem like these millions could be put to better use for for education rather than a parking structure? Add a bus route, and lower tuition!
MRunner73
Wed, Aug 1, 2012 : 3:39 p.m.
The $34M price tag; a drop in the bucket to the Univerisity, apparently.
hail2thevict0r
Wed, Aug 1, 2012 : 2:42 p.m.
I'm guessing the University is going to make money on this. Even though it's a $34 million dollar structure I'm guessing the amount of money they're going to make in charging employees for blue stickers to park there will eventually make them a significant profit.
Tru2Blu76
Wed, Aug 1, 2012 : 1:12 p.m.
Doesn't look like a gateway to me. It looks like another large, expensive building. Such statements as: "It generally looks great, it's really a good looking parking structure," mean the End is nigh. When people start discussing parking structures as "a good looking parking structure" I think we're doomed. Is Ann Arbor vying for the title of "Greatest Parking Structure in the Midwest"-?? It's more important that cars have their own spaces to rest - over 500 more spaces will be added. Clearly, the priority must lie with where to put our cars. But maybe there'll be enough spaces for homeless peoples' tents.
Eugene Daneshvar
Wed, Aug 1, 2012 : 1:10 p.m.
This was a very well written account of the meeting. Great job!
mixmaster
Wed, Aug 1, 2012 : 1:02 p.m.
The UM has a distinctly unique way of telling us what's good for us. A parking structure as a "gateway" to a neighborhood? The architect has to be kidding. Lipstick on a pig, fellow citizens. Lipstick on a pig.
aabikes
Wed, Aug 1, 2012 : 12:58 p.m.
I'm so excited for there to be more cars and more traffic to run me over on my way to and from work and play... :(
Ron Granger
Wed, Aug 1, 2012 : 12:56 p.m.
How much is this six story monstrosity going to block the nice view to the river and trees? Why don't they bury it? Why isn't the University building out-lots with surface transportation to campus?
kejamder
Thu, Aug 2, 2012 : 2:42 a.m.
hail2thevict0r, I don't think parking revenue is the reason for building this structure. At a net gain of 525 spots, UM is investing over $64,500 per new space in this structure. Without taking net present value of money into account (parking price increases will likely equal that out), a $70/month spot will make that money back in 77 years.
hail2thevict0r
Wed, Aug 1, 2012 : 2:36 p.m.
I'm guessing they don't bury it for the reason you just said. If the river is there, then I'm guessing drilling down into a valley like that is going to result in a flooded parking garage due to the lower water table. And I'm guessing the University isn't building out-lots because they have the space to build parking structures on campus where they can charge each of us poor saps, who work there and commute in, $70 a month to park there.
puncturedtime
Wed, Aug 1, 2012 : 12:44 p.m.
Kellie, Any word on construction times the crews plan on working to avoid waking or keeping awake the thousands of people that live within earshot of the construction site? The University is somehow usually exempt from these noise regulations so this would be essential information for nearby residents. Thank you.
puncturedtime
Fri, Aug 3, 2012 : 1:33 p.m.
Thank you for your research, Kellie. We'll see if they stick to that. Stephen -- where were you living that construction was occurring at 5am? That sounds MISERABLE.
Stephen Lange Ranzini
Thu, Aug 2, 2012 : 11:08 a.m.
@puncturedtime & @Craig Lounsbury: As a downtown resident, I can assure you that our Ann Arbor police don't enforce these laws restricting hours of construction or work activity or noise decibel levels even when formal complaints are made. I can assure you it really sucks when your wife who is a nurse is on an evening shift and can't sleep when she arrives home from work from 5am to 7am because of that type of illegal construction activity.
Kellie Woodhouse
Thu, Aug 2, 2012 : 3:58 a.m.
From Sue Gott: "We will present construction logistic plans in the fall and would anticipate our hours following a typical 7:00am -8:00pm timeframe." Thanks for reading!
puncturedtime
Wed, Aug 1, 2012 : 1:58 p.m.
Kellie -- thanks for your help, that information would be much appreciated. Craig -- according to the city's noise policy (http://library.municode.com/HTML/11782/level3/TITIXPORE_CH119NOCO_ARTINHINO.html) "9:363. - Specific prohibitions. The following activities are prohibited if they produce clearly audible sound beyond the property line of the property on which they are conducted: (1) The operation, between 10:00 p.m. and 7:00 a.m., of power tools or equipment." (5) Construction, repair, remodeling, demolition, drilling or excavation work at any time on Sunday and between 8:00 p.m. and 7:00 a.m. Monday—Saturday, except as permitted by section 9:365(2). However, I can't find a source right now, but I have seen online before that UofM routinely completes construction projects from 6am-10pm, 7 days a week, particularly for urgent projects...and we know how desperately in need of a gateway this part of town is.
Kellie Woodhouse
Wed, Aug 1, 2012 : 1:42 p.m.
It's my understanding those details haven't been fully decided yet- but I can check with the U and get some details about protocol on these types of projects. Thanks for reading.
Craig Lounsbury
Wed, Aug 1, 2012 : 1:07 p.m.
As to noise I think I remember U of M needing a noise "waiver" of some sort from the city on the stadium project? Does that ring a bell (@ less than 25 decibels)
puncturedtime
Wed, Aug 1, 2012 : 12:48 p.m.
Also, days of construction? With something like the Big House, workers have worked 6-7 days a week in the past, offering residents no reprieve from the harmonious sound of grating steel which will surely serve as a pleasant gateway into this neighborhood so desperately in need of auto congestion.
Bonsai
Wed, Aug 1, 2012 : 12:07 p.m.
any update on that huge empty field of weeds 1/4 mile from Wall Street formerly known as Broadway Village?
Brad
Wed, Aug 1, 2012 : 2:42 p.m.
Be careful what you wish for. Those of us in the Georgetown Mall area would just LOVE to have an empty, weed-filled field instead of the dilapidated eyesore that we're stuck with. That's the current "gateway" to our neighborhood.
Dorothy
Wed, Aug 1, 2012 : 11:54 a.m.
A six story parking garage is not sympathetic to a neighborhood of modest older homes and a parking garage is never a "gateway" to a neighborhood. We need better public transportation, not more garages.
Stephen Lange Ranzini
Wed, Aug 1, 2012 : 10:39 a.m.
As a former resident on Wall Street, one of the problems with the traffic on Maiden Lane that I observed is that it is one of the longest blocks in the State without *any* side streets. The University should pay for paving the alleyway between Maiden Lane and Wall Street where Nielsen Court currently ends and expanding it into a street. By extending Nielsen Court to Wall Street then at least some of the local traffic could flow onto Wall Street and away from Maiden Lane at the busiest times. While the improvement might be modest, at least for the local residents, it might help offset some of the increased traffic when Maiden Lane is stopped bumper to bumper.
1bit
Wed, Aug 1, 2012 : 10:31 a.m.
So a parking structure is a "gateway" to a neighborhood? And they're making small spaces for a structure that will service the eye center, where people go because they have trouble seeing? Curious... Anyway, it looks nice enough and I hope it turns out as good as they say.