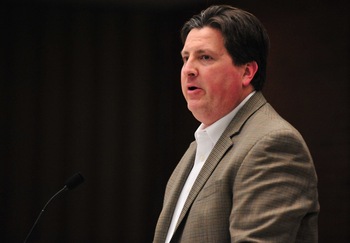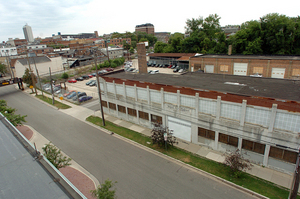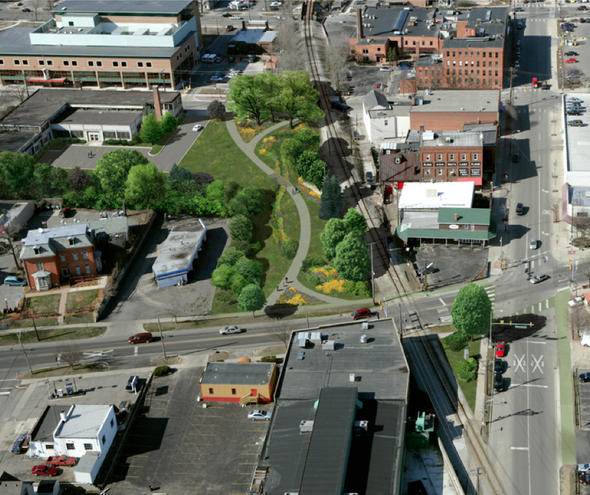Plans for Ann Arbor greenway park and arts center at 415 W. Washington taking shape
A committee formed more than a year ago to explore creation of a greenway park and arts center at 415 W. Washington gave its first detailed report to the Ann Arbor City Council Monday night, saying much progress has been made over the past year.
"Based on what we've done to date, it certainly seems like there's a desire in the community for this, there's a demand for it, and it looks like we can do it — from what we know so far — in a way that could potentially pay for itself," said David Esau, an architect from Ann Arbor-based Cornerstone Design Inc. who has represented the Arts Alliance on the committee.
The City Council approved a resolution in February 2010 inviting the Arts Alliance and the Allen Creek Greenway Conservancy to join the city in exploring ways to transform the city-owned 415 W. Washington property into an arts center and greenway park.

David Esau of the Arts Alliance gives a detailed progress report to the Ann Arbor City Council Monday night on efforts to create a greenway park and arts center at 415 W. Washington.
Ryan J. Stanton | AnnArbor.com
Representing the city on the committee have been Mayor John Hieftje and Council Members Margie Teall and Carsten Hohnke.
Hieftje said the committee has investigated what's happening at other art centers in different parts of the state and country, with the goal being to take the property at 415 W. Washington, turn the old building into a model of energy efficiency and a community arts center, and then create a greenway park on the rest of the property.
"We've made some progress," he said. "As you could imagine, in this economic environment we haven't made as much progress as we would have liked, but a lot of work has been done."
The site is about 2.24 acres and sits in the floodplain and floodway along the buried Allen Creek drain on the eastern edge of the Old West Side Historic District, across from the YMCA.
Groups like the Allen Creek Greenway Conservancy and Friends of the Ann Arbor Greenway have been working to promote the creation of a greenway system with public parks along the historic alignment of Allen Creek for years.
One of the hopes is to see greenway anchor parks occupying three specific city-owned floodplain/floodway properties: the northeast corner of First and William streets, 415 W. Washington, and 721 N. Main. Other sites would be added as they become available.
A city request for proposals previously netted three ideas for use of 415 W. Washington, but attempts by the city to bring any of those ideas to fruition never materialized.
Noting that the site is a short walk from Main Street and downtown, Hieftje and other city officials have proposed the greenway park as an alternative to developing an urban park or "community commons" on the city-owned Library Lot downtown.
The greenway park would run along the eastern part of the site, with a small parking area in the middle. Esau said the park has the potential to be an "oasis on the western edge of downtown."
"The important point is that the greenway, first of all, will be a wonderful place to bike and walk," he said. "But also for the artists, the interaction of the greenway and the arts could be a really wonderful thing as a source of inspiration for artists. They don't have to walk far to go find a beautiful natural environment to sketch or paint or whatever they want to do."
Esau said there also could be a small outdoor theater or performance space integrated into the greenway park.
- Click here to download Esau's presentation.
One of the reasons stated for the resolution adopted last February was a perceived lack of affordable space has forced some artists and musicians in the community to seek cheaper rent outside the city limits. The idea for 415 W. Washington is that an existing brick building on the site — with some money — could be restored and made available to artists and others in the community as a place for studios, gatherings, meetings and performances.
"The building has a lot of different kinds of areas in it, different heights of ceilings, different architectural characters," Esau said, adding it's perfect for what artists are looking for.

A view of the 415 W. Washington St. site from the roof of the nearby Ann Arbor YMCA building.
He noted it is considered a contributing resource in the historic district, so the project would have to go to the Historic District Commission for approval.
The Arts Alliance has gathered extensive data and held several focus-group sessions to determine best uses for the building, Esau said.
"The things that people were particularly looking for were areas for artists to interact each other, areas for artists to collaborate with each other," he said. "Lots of people can make a studio space in your garage or basement, but it's not a great place for multiple people to work on big projects together. They don't really have that option."
Ability to interact with the public also was cited as a need.
"It's great when the art fairs are here and you can go out and meet with the artists in their spaces at the art fair, but that's just four days a year, and this would gives us a place where that could happen year-round," Esau said.
Esau talked about examples of privately redeveloped industrial facilities that have been made into art centers. He said the group visited the Russell Industrial Center in Detroit, Park Trades Center in Kalamazoo and the Box Factory for the Arts in St. Joseph.
He cited the Torpedo Factory in Alexandria, Virginia, and Flashpoint in Washington, D.C., as two other models Ann Arbor might consider.
"One of the things that we learned from our visits is not to over-improve these," Esau said, suggesting the city could give the artists the space and they'll make of it what they need.
Esau showed drawings of what the floor plans for the building could look like. The first floor includes a "celebration space," kitchen, 200-seat theater, restrooms, storage, arts office space, leased studios, management office and gallery. The second floor would be more studios.
"This was mainly to see, if we developed, how much leasable area could we get," he said. "It's important for us to start working on the feasibility of this project. We're assuming that, although the city would like to have us use the building, that we can't expect to get a lot of funding from the city for this. So we need to figure out if we can build it, and if we can operate it with the funds we can put our hands on through private sources, grants and donations."
Esau said the Arts Alliance has agreed to fund a grant writer that will be seeking funds to help the city move forward with the project. He said it's a competitive environment for grant funding right now, and efforts over the past six months to secure money have been unsuccessful.
He said the group hopes to raise an initial $100,000 to do additional studies on the building and investigate historic preservation and environmental issues, as well as review mechanical and electrical systems and the potential to incorporate green features into the site.
Council Member Sabra Briere, D-1st Ward, said it might make sense to section off the project into phases and get the first phase moving so people could see it happening.
Esau said the building definitely lends itself to phasing, and the greenway part of the project could start quickly on its own if funding is secured.
Hieftje said the greenway portion of the project probably will be the easier part to fund. He said he's confident the city will land grant money and continue to make progress.
"This is a little bit of a different concept," he said. "It takes into account where the economy is right now, the fact that governments certainly don't have a whole lot of money to pour into new arts projects, but also you can expect us to be back here at the next round of funding for the Natural Resources Trust Fund and we're going to be working on that."
- Click here to download a three-page letter from the Arts Alliance to the city.

This graphic representation shows what a greenway park could look like at 415 W. Washington.
Ryan J. Stanton covers government and politics for AnnArbor.com. Reach him at ryanstanton@annarbor.com or 734-623-2529. You also can follow him on Twitter or subscribe to AnnArbor.com's e-mail newsletters.


Comments
kathryn
Sat, Aug 6, 2011 : 6:32 p.m.
Wooded park right behind the night clubs?....oooh, I don't think I'd want to be there after dark.
BobbyJohn
Wed, Apr 6, 2011 : 2:34 p.m.
The city's involvement in this issue should be about getting the best offer for the land. Prudent fiscal management at a time when there is not enough money for core issues. If the arts community or greenway community want the land and building for their purposes, combine your fund raising and put together a Request For Proposal. For an extra 2 cents worth, the depiction of the amount of greenspace is so minuscule, it adds nothing, in my opinion
Jeff Gaynor
Wed, Apr 6, 2011 : 2:45 p.m.
It adds nothing, and is nowhere near as attractive as the current parking lot.
Ryan Munson
Wed, Apr 6, 2011 : 3:15 a.m.
Looks like a narrow entrance on the south end. I wonder if the car wash could be purchased, demolished, and included as space for the park.
deb
Wed, Apr 6, 2011 : 2:09 p.m.
Not for what I am willing to pay for it as a taxpayer. The car wash is a viable business, so its not just the land you would be buying. Additionally it would probably need some environmental cleanup so that would probably add to the cost
Vivienne Armentrout
Wed, Apr 6, 2011 : 2:18 a.m.
Supplemental observations from the presentation: 1. The big achievement, apart from the focus group studies and on-site visits to other similar sites hosted by other communities, was that the group essentially got a grant to hire a grant-writer. No actual funds are currently available for the project. 2. The graphic shown here is from the Greenway Conservancy. It includes demolition of a shed the arts coalition would like to keep. Other points: 1. There was recently a story, <a href="http://www.annarbor.com/entertainment/grants-story/">http://www.annarbor.com/entertainment/grants-story/</a> indicating that arts grants are down in the state. This is not a good budget environment for discretionary activities. 2. The DDA is now operating a parking facility in this area. No one has mentioned how loss of that income will affect that complex question (DDA - city parking agreement and funding). 3. The city has not closed off the RFP for 415 W. Washington, which has been left hanging for over a year. The precedent now set of closing an RFP (the Library Lot) should be followed here as well, so that discussions can proceed without that issue hanging over the fate of this site.
blahblahblah
Tue, Apr 5, 2011 : 9:55 p.m.
Boy am I confused. First, the downtown conference center was rightfully voted down due to worry about financing among other issues. Next, the city council votes on a resolution to focus their redevelopment efforts on a "core downtown" area bounded by "Ashley on the west". Then the plan for 415 W. Washington (which is outside this core area) suddenly trys to spring to life too? Sorry I love nature and art too, but the city is financially tapped out and cannot afford this project anymore than it could afford to take the risk with the downtown conference center.
Terminal
Wed, Apr 6, 2011 : midnight
Some people are easily confused
deb
Tue, Apr 5, 2011 : 9:53 p.m.
Just make it a green space. . .
deb
Tue, Apr 5, 2011 : 9:43 p.m.
Actually the public would be paying because I would assume that there would be no taxes being paid by this private company on the property. So what I am saying is maybe a arts center should be provided by the market. The Hackerspace in Detroit is a perfect example. <a href="http://www.i3detroit.com/hackerspace" rel='nofollow'>http://www.i3detroit.com/hackerspace</a> i3 Detroit is Metro Detroit's community hackerspace. We're a member-supported, volunteer-run, art and technology cooperative with shared work space, tools, classes and workshops
deb
Wed, Apr 6, 2011 : 10:27 p.m.
The structure is ugly. It is not too valuable to bulldozer. No I am not from detroit. I live in Ann Arbor and pay my property taxes. I dont think we need this nor is if fiscally responsible for a city running a deficit. I put hacker space up as an example of a market solution that came about for artists/tinkerers without public funding
deb
Tue, Apr 5, 2011 : 11:23 p.m.
why give the building away for free. There is money to be made and the city needs it. Lease the building, sell it with a covenant, etc
Terminal
Tue, Apr 5, 2011 : 10 p.m.
It's a wash then because no taxes are being paid now and the building is currently unoccupied. The site is in the floodplain. It's also a landmark structure in a historic district. Too valuable to just bulldoze. If you're from Detroit, is your "hackerspace" feeling a little potential competition from 415? I wouldn't worry it's a long way off.
Terminal
Tue, Apr 5, 2011 : 8:28 p.m.
@deb From the article "We're assuming that, although the city would like to have us use the building, that we can't expect to get a lot of funding from the city for this. So we need to figure out if we can build it, and if we can operate it with the funds we can put our hands on through private sources, grants and donations." Additionally, deb, it's publicly owned property owned by everyone in the city. It should serve and benefit the public and not be used for private benefit. There's plenty of opportunity for business to purchase privately owned property and use "the market" to make money. Much of the Greenway is in the Allen Creek floodplain and floodway and would be prohibitively expensive or unable to build much of anything. As well, this small beginning is part of a larger objective to connect downtown pedestrians and cyclists to the north/south Greenway as a walk/bike connector. 415 Washington Arts Center would be a destination stop along the Greenway.
deb
Tue, Apr 5, 2011 : 8:05 p.m.
out door theater like at the park down the street with its outdoor ampitheater? Shouldn't we let the market create 24/6 art space instead of imposing the costs on the taxpayer?
Terminal
Tue, Apr 5, 2011 : 7:55 p.m.
Maybe Festifools FoolMoon luminary processionals could start from here up to Main St when the A3 Arts Center is open for business. Maybe the luminary workshops could be held at 415 Arts Center.
Ryan J. Stanton
Tue, Apr 5, 2011 : 7:50 p.m.
From the letter: "In summary, the existing building at 415 W. Washington offers an exciting opportunity to provide a magnet to attract, serve, and retain artists and cultural groups in Ann Arbor. We believe it will also be a draw for visitors to Ann Arbor's downtown, and the combination with the proposed Greenway has excited the imaginations of many regional artists. Based on our work to date, the redevelopment of 415 W. Washington seems feasible and worthy of continuing efforts at due diligence."
Ryan J. Stanton
Tue, Apr 5, 2011 : 7:40 p.m.
Please note that I've added an image to the end of the story showing what the greenway might look like. The image was included in last night's presentation. I've also linked to a three-page letter the Arts Alliance sent the city.
akronymn
Tue, Apr 5, 2011 : 7:04 p.m.
@deb- This is more than just an art center. It will include park area, an outdoor theater and indoor event space as well as studio space that will be available 24/6. This will be a great addition to the facilities at the Art Center and to the community as a whole.
deb
Tue, Apr 5, 2011 : 6:53 p.m.
Why do we need another arts center? Isnt the ann arbor art center just up the street?