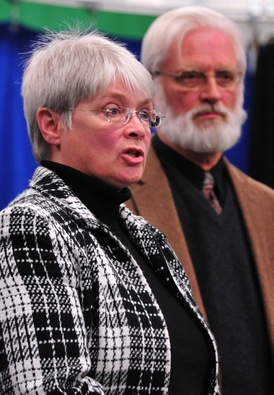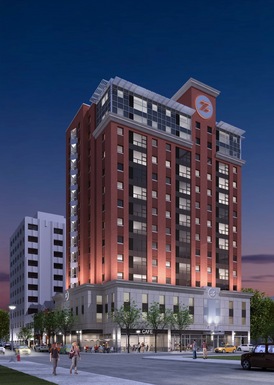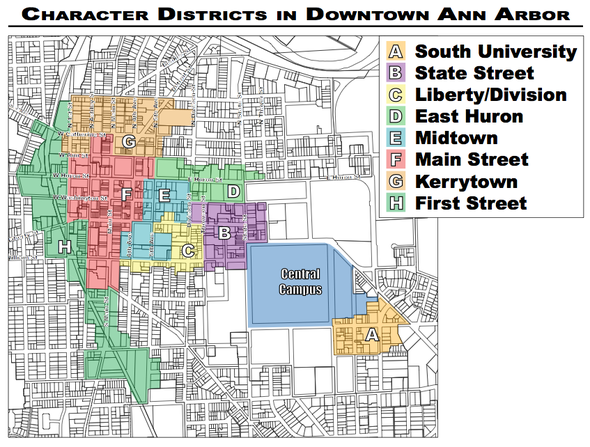Ann Arbor officials looking to adopt 'the best design guidelines in the country' for downtown

Ann Arbor City Council Member Carsten Hohnke, D-5th Ward, said he hopes the city's new downtown design guidelines are reviewed over time.
Ryan J. Stanton | AnnArbor.com
Developers hoping to build projects in downtown Ann Arbor in the near future may have to go through a mandatory design review process before a new city board. But compliance with the city's downtown design guidelines would be merely voluntary.
Those were among the highlights Monday night as city officials unveiled a revised version of the city's downtown design guidelines, a document several years in the making.
The report presented to the City Council during Monday's work session is the product of the Design Guidelines Task Force chaired by Council Member Marcia Higgins, D-4th Ward.
The seven-member body was established by the City Council in January 2010 to simplify and clarify a previous draft of the design guidelines unveiled in August 2009. The group has been meeting regularly for the past year and is now almost finished with its work.
The work of the task force builds off of previous efforts of paid consultants, the A2D2 Design Guidelines Advisory Committee and city staff.
The proposed guidelines spell out a broad vision for future development in downtown Ann Arbor and have details about various "character districts," including South University, State Street, Liberty/Division, East Huron, Midtown, Main Street, Kerrytown and First Street.
In addition to Higgins, the task force has included architects Tamara Burns and Dick Mitchell, developer Bill Kinley, the late landscape architect Peter Pollack, planning professor Norm Tyler and planning consultant Kirk Westphal. They have been assisted by city planners Alexis DiLeo and Jill Thacher, planning manager Wendy Rampson and consultant Winter & Co.
Tyler did most of the talking Monday night. He said the task force met regularly during the past year and made several revisions to the previous draft of the design guidelines.
For instance, the task force removed guidelines for individual character districts, instead deeming general guidelines sufficient. References to zoning also were removed.

Marcia Higgins and Norm Tyler address the City Council Monday night.
Ryan J. Stanton | AnnArbor.com
Perhaps the biggest change, however, is the addition of a proposal for a Design Review Board made up of design professionals that would look over projects.
"The success of the design guidelines rests with a well-functioning Design Review Board whose members have design expertise," Tyler said. "The Design Review Board should be people who understand good design and whose advice will be respected."
Higgins said the task force plans to meet Wednesday to put final touches on its report. The final version will be included in the council's meeting packet on Jan. 18, she said, and the design guidelines should come before council for final approval on Feb. 7.
Mayor John Hieftje asked about the design review process and where it would fit in with the city's existing process for approving project site plans.
"That's what we're finalizing on Wednesday night," Higgins said, adding it has to be "at that very early stage" when a development is being proposed.
"And we've agreed that while the review process is mandatory, compliance is voluntary — which is why we really stress the dialogue happen very early on," she said.
Council Member Christopher Taylor, D-3rd Ward, wondered about the rationale behind making the review process mandatory but the design guidelines voluntary.
Higgins said if the city wants to make anything mandatory, it should be done through the city's zoning code. She added the city hasn't always given clear guidance to developers about what it expects, and the design review process will help with that.
One intended consequence of adopting the design guidelines and appointing a Design Review Board is to remove the need for City Council and Planning Commission members to make design decisions. City officials hope that will further streamline the review process.
Taylor wondered whether there are other jurisdictions with mandatory design review processes that have voluntary compliance.
"Seattle is like that and it's very successful," Tyler answered. "Boulder, I think, is like that. I mean, if we go down through the list, there's quite a few."
Tyler said the fact that the design review will be a public process should put enough pressure on developers to "do the right thing" and comply with the design guidelines.
He said the task force reviewed guidelines from other cities.
"We were especially impressed with Seattle," he said. "We referred to Seattle's guidelines quite often, and I think it made ours better. We hope ultimately ours will be better than Seattle's. We want to have the best design guidelines in the country."
Council Member Carsten Hohnke, D-5th Ward, wondered whether there will be a process by which the guidelines will be reviewed over time. Higgins said an annual review would occur.

Zaragon Place 2 is shown as an example of good design in the city's new design guidelines.
Image courtesy of Neumann Smith Architecture
The design guidelines are intended to be used by developers and architects when planning projects for downtown Ann Arbor. They describe the city's design expectations in detail, giving developers a clearer path for approval of their projects.
The guidelines would be applicable to all areas of the downtown except historic districts, where other guidelines already are in place.
Tyler said the design guidelines take into account larger issues of context and site planning, because the design issues the city faces cover more than just a single site.
"So as we're looking down Liberty, and when we see the State Theater or Burton Tower — all of those kinds of things," he said. "Those are part of the design solution as well, or they should be referenced in the design of new buildings."
Burns said whether a development is traditional or more contemporary, it still needs to reflect the community's values. She said the Design Review Board would serve as an advocate for the city's beautification and make sure those values stay reflected in the downtown.
"Design guidelines are a tool to make sure that our built environment continues to reflect our community values while the community grows and develops," she said.
Held up in the guidelines as an example of good design is the approved Zaragon Place 2 project, a 14-story student housing structure being built at East William and Thompson streets. Tyler said the task force tried to find images that "represent Ann Arbor at its best."
Particular attention is given in the design guidelines to the street-level pedestrian experience and the perceived scale and massing of buildings.
The guidelines encourage pedestrian walkways that are well connected within and outside the areas of the proposed project. A photo of Nickels Arcade is shown as an example.
When a new building will be larger than surrounding structures, the guidelines state it should be visually divided into smaller building "modules" that provide a sense of scale. They also suggest that new buildings have clearly defined entrances oriented toward the street.
The description for the South University character district notes the urban landscape includes sidewalk extensions with circular tree-sized planters, a well-developed tree canopy over some sidewalks, and outdoor dining spaces at sidewalk and rooftop levels.
"We're asking developers and architects who are coming for a proposal: Recognize that when you're building in this district, it's a very diverse district," Tyler said.
The description for the Midtown character district points to Fifth Avenue as "Ann Arbor's civic corridor," anchored to the south by the Ann Arbor District Library, the Blake Transit Center and the Federal Building, and to the north by city hall and the new police-courts building.
"A lot of what we should do in Midtown is to build on that corridor," Tyler said, not mentioning the pending proposal for a hotel and conference center the city is considering there.
Hieftje said he appreciated the amount of work and outreach that the task force did to refine the guidelines. He gave special thanks to Pollack, who died last month.
"We can almost feel him in the room," Hieftje said during the meeting.
"He was a huge contributor to this document," Higgins agreed.

Ryan J. Stanton covers government and politics for AnnArbor.com. Reach him at ryanstanton@annarbor.com or 734-623-2529.


Comments
BobbyJohn
Thu, Jan 13, 2011 : 1:22 a.m.
Yer Andy, closing off main street after rush hour on Saturday nites in summer would be a worthwhile experiment
ERIC MEYERS
Wed, Jan 12, 2011 : 1:14 p.m.
The best thing for Downtown Ann Arbor is to overhaul the city council and the mayor's office. Get them all out of office.
ERIC MEYERS
Wed, Jan 12, 2011 : 1:11 p.m.
The best thing for Downtown Ann Arbor is to overhaul the city council and the mayor's office. Get them all out of office.
Dog Guy
Tue, Jan 11, 2011 : 3:54 p.m.
This committee is another way to kill any project which could compete for customers with the gang's boondoggle-next-to-the-library.
Z-man
Tue, Jan 11, 2011 : 2:02 p.m.
Ann Arbor's design criteria should be spectacular. Perhaps they could publish their work and sell it to other cities to close AA's budget gap! They could even include a chapter about how to convert historic riverfront golf courses to golf strip malls. Or how to narrow down streets like East Stadium as a traffic calming measure near major sports stadiums.
Speechless
Tue, Jan 11, 2011 : 1:47 p.m.
It's uplifting to witness City Council give greater emphasis to construction aesthetics that don't actually stink. In fact, this enlightened process can be enhanced further by drawing creative inspiration from network television. May the best architectural sketch win!... As annoying as so-called 'reality' TV can be, there's a certain appeal to the notion of allowing the native locals to vote terrible design ideas off the Tree Town island. Such an urban planning feature would make live cable broadcasts of deliberative meetings far more interesting, especially if interactive technology is in place for home viewers. Then, upon leaving the island, an awful design undergoes a ritualized finish.... A generation ago, Saturday Night Live had an occasional recurring feature called something like "Bad Conceptual Art." Hosted by a droll, serious Dan Aykroyd, who would highlight some abstract travesty which parodied the arts vanguard, its signature finish was Aykroyd opening a wastebasket lid with foot pedal and symbolically dumping the 'artwork' inside with open hands. In the case of bad building concepts, let's fling the full-size architect's rendering out from a second floor window at city hall, in view of a CTN webcam. The framed "work" falls to a welcome crash inside a dumpster waiting just below.
pegret
Tue, Jan 11, 2011 : 1:11 p.m.
Some great comments here! I have to agree with Bill Sloan, that it is indeed unfortunate that this plan wasn't in place before the ghastly new City Hall went up. I've even tried finding a new bus route where I won't have to begin my workday by riding past that monstrosity. But then I do really enjoy looking at those 8 parking spots that the city gained from tearing down that beautiful underwater mural next door to the old City Hall.
Macabre Sunset
Tue, Jan 11, 2011 : 12:18 p.m.
Funny that the banana republic enriched solely by the University thinks of itself as somewhat like Seattle and other major cities. While businessmen think of Ann Arbor as a boundary you don't cross into unless you have to. Good recipe for suburban sprawl, by the way. If it weren't for the University, all those "character districts" would be differentiated only by the species of tumbleweed blowing through the lobbies of abandoned buildings.
Soothslayer
Tue, Jan 11, 2011 : 11:04 a.m.
Close off main street and immediate cross streets for pedestrian only weekend nights (after rush hour). It has worked very well for other communities.
LiberalNIMBY
Tue, Jan 11, 2011 : 10:30 a.m.
1. Ryan, the lead photo in this story should be deleted. Hohnke is making a rapper gang sign for the "Old West Side," and this will only serve to heighten tension between rival gangs "Germantown" and "The Greenway." 2. For those suggesting guidelines outside of the downtown, I say yes! Talk to your ward representative and volunteer to start a Task Force. See you in 3 years.
Peter Baker
Tue, Jan 11, 2011 : 9:46 a.m.
Good design (architectural, graphic or otherwise) is so much more than just aesthetics. If we think it's worth discussing and approving building projects based on their community impact, surely the design of the building (including aesthetics) and the street level interactions it creates (or doesn't) should be a major consideration.
MjC
Tue, Jan 11, 2011 : 9:43 a.m.
I would like to thank the business owners (or whoever is responsible), for all the tiny white lights that are placed in the trees along the various streets in Ann Arbor. During these dark and dreary winter nights, it's really a beautiful sight to see along Main Street. Sometimes it doesn't take much to add a bit of "sparkle" to a city. Maybe our council should concentrate on the simple things (keeping our roads/sidewalks repaired, maintaining street lights, supporting police and fire...
xmo
Tue, Jan 11, 2011 : 9:20 a.m.
I love the way the "pro-Business" city council added another step in the development process with "a mandatory design review process before a new city board". Why don't they save some money and eliminate a few steps in the development process, which will cause a building boom, which will generate jobs, which generates taxes, which generates money for the Arts.
Stephen Landes
Tue, Jan 11, 2011 : 9:13 a.m.
All citizens in Ann Arbor might be well served to have some recent existing projects subjected to this new process to see what the result would be. Consider these to be "dry runs" of the process with real citizen involvement so w can actually see this new system in action. The city can then use the results of these dry runs to refine the process before subjecting new projects to the process.
Somewhat Concerned
Tue, Jan 11, 2011 : 8:43 a.m.
Anything that prevents a repeat of the Wal-Marty, flash trash new 7-11 on State Street gets my vote.
Brad
Tue, Jan 11, 2011 : 8:42 a.m.
The non-downtown parts of the city... not so much
Killroy
Tue, Jan 11, 2011 : 8:34 a.m.
Hey. Maybe this is just me, but a few weeks ago the Developer team De Parry stated that since City Council rejected their revised monstrous PUD, they were going to build a badly designed place instead along Fifth Avenue and demolish 7 old Victorian homes along Fifth Avenue. Two questions, Fifth Avenue between Packard and Williams is still downtown, right? If these "Good design guidelines" are not being applied in the De Parry instance then why do they exist??? Something smells.
braggslaw
Tue, Jan 11, 2011 : 8:18 a.m.
As many have stated art is completely subjective. I would hope that functionality is part of the decision process.
Mermaidswim
Tue, Jan 11, 2011 : 8:14 a.m.
I would suggest that the design guidelines extend beyond downtown. The outer ring of Ann Arbor is where they are desperately needed; the Walgreens, CVS, and all the other standardized boxes that have been plopped into our neighborhoods.
Awakened
Tue, Jan 11, 2011 : 8:13 a.m.
And how much did this cost???
Craig Lounsbury
Tue, Jan 11, 2011 : 7:51 a.m.
"The Design Review Board should be people who understand good design and whose advice will be respected." To the extent that "good design" translates to aesthetics I am troubled. Aesthetics are subjective. This idea suggests that the city council understands whats aesthetically pleasing and if I don't agree I'm wrong. I'm further troubled by another layer of bureaucracy thats labeled "voluntary". It reminds of the old joke..... Q: "How do you know when a politician is lying?" A: "his lips are moving."
Fred&Barney
Tue, Jan 11, 2011 : 7:42 a.m.
What an enourmous waste of time and energy.
Bill Sloan
Tue, Jan 11, 2011 : 6:51 a.m.
I wish that such a plan for design criteria was in place before the aesthetic disaster courts building was put up, but such a design review board is certainly a step in the right direction for the future of Ann Arbor. I especially like the idea of a committee of design and planning professionals reviewing proposals. I hope that such a board will have the clout it needs to prevent Topsy-like development.
mike gatti
Tue, Jan 11, 2011 : 6:19 a.m.
Come on Ann Arbor, get over yourself. Just worry about the mundane unsexy parts of running a city for a while. you know picking up trash including Christmas trees and leaves and you know police and fire protection.