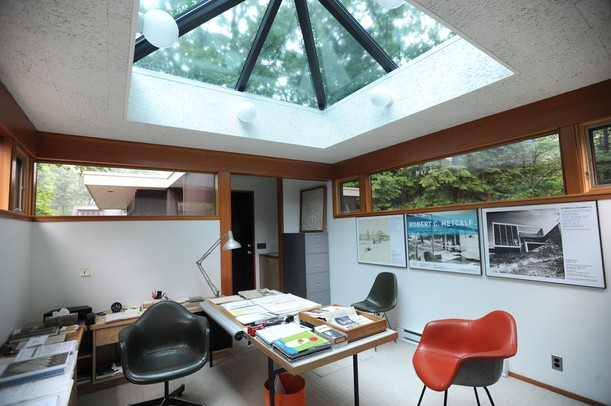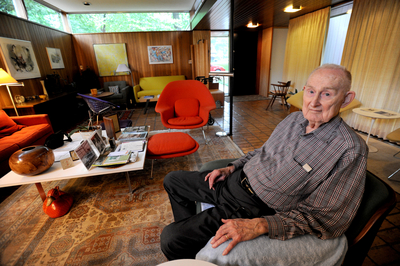Ann Arbor architect Robert C. Metcalf's personal home part of Sunday tour

Inside the office of the home designed by Robert Metcalf on Arlington in Ann Arbor. Angela J. Cesere | AnnArbor.com
-
Inside the office of the home designed by Robert Metcalf on Arlington in Ann Arbor. Angela J. Cesere | AnnArbor.com /calendar/photologue/photos/!robertmetcalf/cache/060112-AJC-Robert-Metcalf-house-01_fullsize.JPG
-
Stainless steel countertops in the kitchen of the home designed by architect Robert Metcalf. Angela J. Cesere | AnnArbor.com /calendar/photologue/photos/!robertmetcalf/cache/060112-AJC-Robert-Metcalf-house-02_fullsize.JPG
-
Robert Metcalf sits in the living room of his home which he designed on Arlington Ave. His home will be part of a tour on Sunday. Angela J. Cesere | AnnArbor.com /calendar/photologue/photos/!robertmetcalf/cache/060112-AJC-Robert-Metcalf-house-03_fullsize.JPG
-
The living room of the home designed by architect Robert Metcalf. Angela J. Cesere | AnnArbor.com Angela J. Cesere | AnnArbor.com /calendar/photologue/photos/!robertmetcalf/cache/060112-AJC-Robert-Metcalf-house-04_fullsize.JPG
-
Chairs next to large windows in the living room of the home designed by architect Robert Metcalf. Angela J. Cesere | AnnArbor.com /calendar/photologue/photos/!robertmetcalf/cache/060112-AJC-Robert-Metcalf-house-05_fullsize.JPG
-
The dining room of the home designed by architect Robert Metcalf. Angela J. Cesere | AnnArbor.com /calendar/photologue/photos/!robertmetcalf/cache/060112-AJC-Robert-Metcalf-house-06_fullsize.JPG
-
Inside the home designed by architect Robert Metcalf. Angela J. Cesere | AnnArbor.com /calendar/photologue/photos/!robertmetcalf/cache/060112-AJC-Robert-Metcalf-house-07_fullsize.JPG
-
A bedroom and office area inside the home designed by architect Robert Metcalf. Angela J. Cesere | AnnArbor.com /calendar/photologue/photos/!robertmetcalf/cache/060112-AJC-Robert-Metcalf-house-08_fullsize.JPG
-
The master bedroom of the home designed by architect Robert Metcalf. Angela J. Cesere | AnnArbor.com /calendar/photologue/photos/!robertmetcalf/cache/060112-AJC-Robert-Metcalf-house-09_fullsize.JPG
-
A dressing room inside the home designed by architect Robert Metcalf. Angela J. Cesere | AnnArbor.com /calendar/photologue/photos/!robertmetcalf/cache/060112-AJC-Robert-Metcalf-house-10_fullsize.JPG
-
The kitchen area of the home designed by architect Robert Metcalf. Angela J. Cesere | AnnArbor.com /calendar/photologue/photos/!robertmetcalf/cache/060112-AJC-Robert-Metcalf-house-11_fullsize.JPG
-
The living room and entry of the home designed by architect Robert Metcalf. Angela J. Cesere | AnnArbor.com /calendar/photologue/photos/!robertmetcalf/cache/060112-AJC-Robert-Metcalf-house-12_fullsize.JPG
-
A wooden tyrannosaurus head on the outside of the home designed by architect Robert Metcalf. Angela J. Cesere | AnnArbor.com /calendar/photologue/photos/!robertmetcalf/cache/060112-AJC-Robert-Metcalf-house-13_fullsize.JPG
-
A patio and garden area outside of the home designed by architect Robert Metcalf. Angela J. Cesere | AnnArbor.com /calendar/photologue/photos/!robertmetcalf/cache/060112-AJC-Robert-Metcalf-house-14_fullsize.JPG
-
Outside of the home designed by architect Robert Metcalf. Angela J. Cesere | AnnArbor.com /calendar/photologue/photos/!robertmetcalf/cache/060112-AJC-Robert-Metcalf-house-15_fullsize.JPG
-
Outside of the home designed by architect Robert Metcalf. Angela J. Cesere | AnnArbor.com /calendar/photologue/photos/!robertmetcalf/cache/060112-AJC-Robert-Metcalf-house-16_fullsize.JPG
-
Outside of the front of the home designed by architect Robert Metcalf. Angela J. Cesere | AnnArbor.com /calendar/photologue/photos/!robertmetcalf/cache/060112-AJC-Robert-Metcalf-house-17_fullsize.JPG
Chicago has Frank Lloyd Wright. Detroit has Albert Kahn.
If Ann Arbor has a celebrity architect, it’s Robert C. Metcalf, who went on to personally design 68 houses in Ann Arbor, many in the midcentury modern style in Ann Arbor Hills and Barton Hills.
Most of these mid 20th-century modern gems have common design threads, from their simple but sleek interior and exterior lines, use of daylight, corrugated plastic ceilings in the bathrooms that can be rolled up and cleaned, and stainless steel kitchen countertops. His name continues to add value to the houses he designed.

Architect Robert Metcalf sits in the living room of his home which he designed on Arlington Avenue in Ann Arbor. His home will be part of a tour on Sunday.
Angela J. Cesere | AnnArbor.com
This year’s tour also includes an 1887 farmhouse in the city, a Fiske Kimball home in Ives Woods, a home with an indoor lap pool, and more.
The tour will give the public a glimpse into Metcalf’s first house: His own. At 88, Metcalf still lives in the house he and his wife, Bettie, built. It remains his favorite design and was featured in Better Homes and Gardens after it was completed.
“I intended to design a house that would draw attention and get me jobs,” Metcalf said. “That certainly happened.”
Metcalf served as dean of the University of Michigan College of Architecture and Urban Planning from 1974 to 1986.
Sitting on a double lot amid a stand of mature trees, the dark cedar exterior house with flat roof and square design blends into the landscape. Inside, with the same western red cedar used for the walls, the house is open and light, even on an overcast day. Chicago common brick, no longer made, is used for most of the flooring in the house. Wrought iron pipes that deliver hot water from the boiler are installed under the floor for radiant heat.
The long horizontal windows in the living room sit just under the roofline, allowing light to enter but not the gazes of passersby. Bettie, who died three years ago, wanted privacy in the front of the house, Metcalf said.
“You want light. I like the high windows because you can see the sky.”
Dividing the living room from the kitchen are wall cabinets with silently sliding doors made of Formica and invisible hinges.
The stainless steel countertops in the kitchen look as new as the day they were installed nearly 60 years ago. “They are the easiest thing in the world to take care of,” Metcalf said.
So are the quarter-inch Masonite kitchen cupboards that quietly slide in their tracks. The doors, Metcalf said, cost 60 cents each at the time the house was built. The chrome finished kitchen cabinet handles, however, were a splurge. They cost $5 each.
The more private rear of house features a 10-foot wide solid glass windowpane without muntin bars, giving an unobstructed view to the yard. Two screened and louvered panels frame the window and offer ventilation,
There’s a glass pyramid that sits on the roof in Metcalf’s study, the third and final addition to the house. It brings in 360 degrees of daylight. The three additions to the original 1,280 square-feet brought the total square footage to 2,200.
Furnishings are as important as a home’s design, Metcalf said. “Furniture makes or breaks a house,” he said. “A lot of people have terrible furniture.”
Metcalf designed some of the furniture that fills his house, including the white Formica topped coffee table in the living room, where his students would gather and eat chili. He has a Saarinen table and iconic Bertoia diamond chairs are throughout the house.
The orange living room sofa is from Herman Miller and Metcalf stills admires the craftsmanship of the George Nakashima walnut table with six matching chairs that sits off the kitchen. “The joints are fantastic,” he said.
Metcalf came to the University of Michigan as a student with the dream of becoming an architect. While Metcalf was still working on his own home, he was approached by U-M professor H. Richard Crane who asked him to design a house for his growing family. Before he had finished the Crane house, Metcalf had commissions for five other houses. His career was launched.
Metcalf designed 150 buildings in Michigan and Ohio, including private homes, churches, office buildings and even park shelters (the shelter he designed at West Park in Ann Arbor was torn down).
The home tour will run from 10 a.m. to 5 p.m. and tickets cost $15. For more information on the tour and how to purchase tickets, go to www.annarborcityclub.org/home-tour.html.


 The Lunch Room does vegan food in a way that even non-vegans can enjoy
The Lunch Room does vegan food in a way that even non-vegans can enjoy Images from Dawn Farm's 40th Anniversary Jamboree
Images from Dawn Farm's 40th Anniversary Jamboree See photos from Kerrytown BookFest
See photos from Kerrytown BookFest Images from Michigan's 41-30 win over Notre Dame under the lights
Images from Michigan's 41-30 win over Notre Dame under the lights
Comments
shepard145
Mon, Jun 4, 2012 : 11:14 p.m.
Looks like he has a great love of garage sales. You just have to wonder about architects - who else happily takes on so much risk for so little money.
lisasimpson
Sun, Jun 3, 2012 : 1:08 a.m.
Mr. Metcalf you are a god.
leezee
Sat, Jun 2, 2012 : 1:37 p.m.
I had the pleasure of receiving a personal tour of Mr. Metcalf's home several years ago. These pictures are great, but seeing it in-person is so much better. I love his designs! If you're in the market, there's currently a Metcalf for sale on Penberton.
Robo
Sat, Jun 2, 2012 : 11:38 a.m.
I totally want those yellow chairs!
Peter Konigsberg
Sat, Jun 2, 2012 : 10:17 a.m.
I had the pleasure of working on a home renovation designed by Mr Metcalf. I just have to say he was the best most prepared Architect that I have ever worked with. He had wonderful blue prints with exceptional drawings that i have yet to see anyone come close to. Just wanted to say thanks it was a great job and wonderful blue prints and a great Architect!