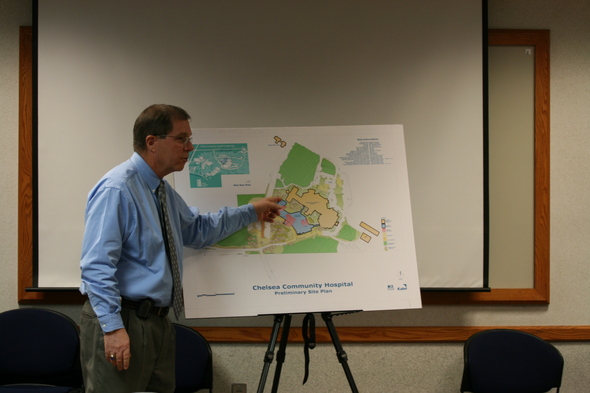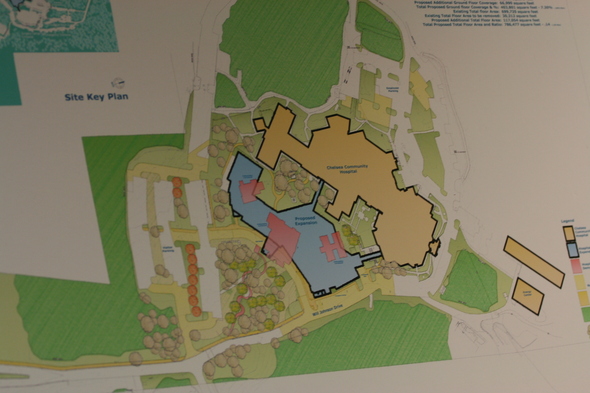Planning Commission approves Chelsea Community Hospital expansion

Phil Boham, vice president of development for Chelsea Community Hospital, explains the preliminary site plan for a $60 million hospital expansion to the Chelsea Planning Commission Tuesday night.
Lisa Allmendinger | AnnArbor.com
The preliminary site plan includes a new two-story building that will have 48 new private patient rooms and six intensive-care-unit rooms. It’s the largest construction project in the hospital’s history, hospital officials say.
Also planned for the building is a new emergency department with 20 treatment rooms, a new conference space, meeting rooms, a small retail and café area and a new pharmacy.
There will be in-patient physical therapy, speech therapy and occupational therapy areas as well as cardiac rehabilitation space and in-patient and out-patient radiology. The current one-story hospital is licensed for 113 beds and that number won’t change, Phil Boham, vice president for facilities and support services.
Private patient rooms will now be on the second floor and the current courtyard and fountain will remain, he said.
“The plan is acceptable as presented; it’s a very well prepared set of plans,” said Carl Schmult, Chelsea’s planning consultant.
Funds for the construction are being made available as a result of the hospital's 2009 merger with Saint Joseph Mercy Health System. Boham said it's “a $60 million investment in the hospital and in the community.”
The hospital entrance will be moved from its current location on the east side of the 127-acre campus to the west side.
“We are doing everything we can in our site plan process to maintain the beauty and culture of our existing campus,” Boham said.
Several buildings will be demolished, including the outpatient behavioral health clinic, which will move to the Clocktower complex in Chelsea and is expected to open in mid-March.
Hospital officials hope that the new building will be completed by September 2012, and renovations for the current hospital building are expected to begin once the new one is complete. These renovations should take about 18 months, he said.
Final plans for the renovated space are still in the design phase but are expected to include a comprehensive cancer center. This center will complement the infusion suite that opened in the professional building last fall.
A ground-breaking is planned for March on the plan that’s been in the works for two years.
A community forum on the hospital's plans is scheduled on Jan. 27 from 7-8 p.m. in the main dining room. A representative from the architectural firm and the hospital will be available. Architectural drawings and floor plans will be presented.
“I think the community will be very pleased with the new facility and the comfort and convenience it will bring to our patients and visitors. It will enable us to continue our goal to provide the highest quality care to our patients,” said Kathleen Griffiths, president and CEO, in a hospital press release.

A close-up of the site plan for the proposed Chelsea Community Hospital expansion.
Lisa Allmendinger | AnnArbor.com
Lisa Allmendinger is a reporter for AnnArbor.com. She can be reached at lisaallmendinger@annarbor.com. For more Chelsea stories, visit our Chelsea page.


Comments
Mermaidswim
Thu, Jan 20, 2011 : 1:12 p.m.
Ms Allmendinger, could you please include the name of the architectural firm, as a matter of public record and historical information?