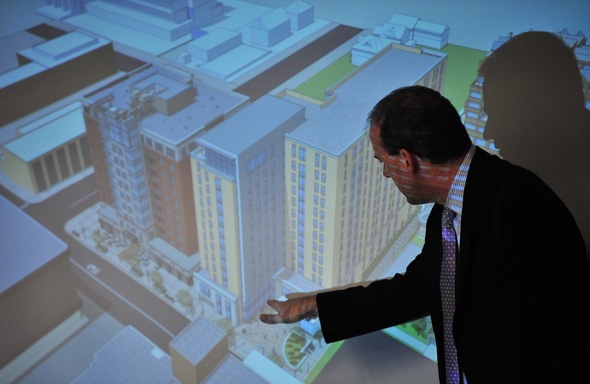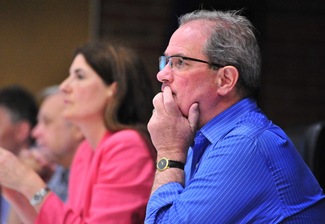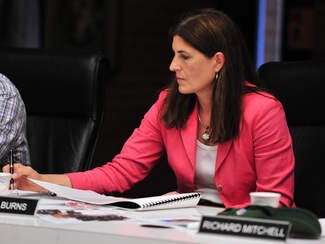Ann Arbor's new Design Review Board offers its first critique on 13-story student high-rise

Architect Robert Keane of WDG Architecture based in Washington, D.C., shows a drawing of a proposed 13-story apartment building called The Varsity, shown in yellow, that would stand next to 411 Lofts on Washington Street in downtown Ann Arbor.
Ryan J. Stanton | AnnArbor.com
"I think today is sort of a historic day," said Tamara Burns, a local architect and chairwoman of the city's seven-member Design Review Board.
The 173-unit, 418-bed project proposed for 425 E. Washington St. by Potomac Holdings of Bethesda, Md., was met with mostly praise. Board members met for about 90 minutes to provide suggestions, relying on the city's new downtown design guidelines.
Board members said they thought the project would blend well with its surroundings downtown, including a church that sits next door to the east. A pedestrian walkway — referred to as a "mews" in plans — would serve as a buffer between The Varsity and the church, while a pedestrian plaza fronting Washington provides for additional open space.

Design Review Board member Richard Mitchell, a local architect, said he wants the developer to find ways to liven the pedestrian experience.
Ryan J. Stanton | AnnArbor.com
Architect Robert Keane of WDG Architecture based in Washington, D.C., served as a spokesman for the design team. He said he appreciated the board's feedback.
"I guess the direction is to continue studying the base of the building, think about the massing a little bit more," he said. "And I think the mews is obviously well received — we knew that was a good urban design gesture, and it's interesting."
Under the city's new design review process, developers are required to submit preliminary design plans to the Design Review Board prior to applying for site plan approval. City ordinance requires a meeting with the board, but implementation of its suggestions is voluntary.
Wendy Rampson, the city's planning manager, said city staff will condense a summary of the comments made today and provide that to the Design Review Board for confirmation. After that, the comments will be sent to the developer and released publicly.
Rampson expects the developer to file for site plan approval by the end of July, which would put the project on track to come before the Planning Commission possibly in September.
The Varsity, catering to University of Michigan students, would stand next to the Sterling 411 Lofts, another upscale student high-rise built in recent years on Washington Street. The plans for the 0.75-acre site call for a 178,380-square-foot building rising 132 feet tall.
By right, the maximum building height is 180 feet.
A two-story office building known as the Ann Arbor Professional Building has stood on the site in the block between State and Division streets for the past five decades.
The Varsity would rise from a Z-shaped footprint extending north to Huron Street. Keane said the juxtaposition of the two simple "brick boxes" with metal planes separated by glass slots and a glowing "sky lounge" at the building's top is "meant to be dramatic."
"So that's sort of the big gesture in the building and that element comes right down to the plaza," Keane said.
Keane said the top-floor lounge is expected to be a social area for tenants with billiards and Foosball tables. He said it'd be a story-and-a-half high with a substantial amount of glass, offering an enjoyable view of U-M's Central Campus and beyond.
Asked how he'd describe the building, Keane said it's predominantly a masonry building with treatments at the street level that look like limestone.
"It's a nice quality architectural block meeting the street in an elegant way, a lot of glass, a lot of transparency at the street level," he said.
Keane added the way the brick building — shown in a golden color in drawings — meets the sky is important, and that's something spelled out in the design guidelines. He said it has the potential to be a "pretty dramatic and pretty nice addition to the Ann Arbor skyline."
"I like the idea of getting students into proper student housing so that someday maybe we can clean up some of the student ghetto along Packard and so forth," board member Geoffrey Perkins, owner of Perkins Construction, said of the project today.
Perkins said he was concerned from a safety standpoint about the lighting along the mews, as well as the narrowness of it, but overall he liked the project.
"And I will echo what other people say about the Huron Street facade," he added. "The whole massing of those windows and the garage door, I think that needs to be worked on. That's a prominent part of the downtown streetscape."
Board member Richard Mitchell, a local architect, also said he's concerned about the building massing and wants the developer to find ways to liven the pedestrian experience.
"And we're suggesting ways to do that — maybe lowering the parking elements," he said. "The parking takes up the first two levels — not entirely, but right in the core of the building. So they had to put their leasing office and security and maintenance right up on the street."
He said that's "kind of boring" for a passerby.
"So if you could sink the parking and then move those service elements to the core of the building, that'd free up the streetscape on both sides for retail potentially," he said.

Tamara Burns, a local architect and chairwoman of the city's seven-member Design Review Board, takes notes during today's meeting.
Ryan J. Stanton | AnnArbor.com
"It's pretty efficient actually," Keane said. "We think it's more cost-effective to build that story above grade than it is to build another story below grade."
There also would be a two-story street wall at both Washington and Huron streets, set 5 feet forward of the main building mass, according to plans.
Mitchell said one of the goals of the design review process is to provide feedback to project designers early on so they can make changes before too much time and money have been invested. He said it'd be helpful in the future if the actual developers — not just the design team — attend the Design Review Board meetings.
"I thought the comments were very good," Keane said of today's process. "They were spot on. They were consistent with the Ann Arbor design guidelines."
He noted the project is located in the Old Fourth Ward historic district, and so being mindful of adjacent properties and talking to nearby property owners is important.
"When you build in a city, you're building a small piece of a large fabric, and we get that," he said. "So we know you have to engage the stakeholders that surround the site."
About 15 members of the public were in attendance.
Burns said she thought the first meeting went well. She said the board will be talking about ways it can improve the process in the future, but already she thinks the board could do more to reference the design guidelines in its comments.
"One of the main threads that runs through the design guidelines is the pedestrian experience and the livability and walkability of downtown Ann Arbor, and so I think a lot of the comments were coming from that," she said of the advice offered today.
"Overall, I think there are some pretty interesting things about the building," she added. "And I like the slender towers and how they've broken the mass up to create those."
Ray Detter, chairman of the Downtown Citizens Advisory Council, said there is hope for a better product. He relayed a document via e-mail containing several points of concern in the design guidelines as they relate to the proposed project (Download the document).
"Some of them were dealt with by the board, but not in any systematic way," he said, adding he and others will raise their concerns at a public participation meeting on July 7.
Ryan J. Stanton covers government and politics for AnnArbor.com. Reach him at ryanstanton@annarbor.com or 734-623-2529. You also can follow him on Twitter or subscribe to AnnArbor.com's e-mail newsletters.


Comments
Mick52
Thu, Jun 23, 2011 : 6:14 p.m.
With a Planning commission already in place, isn't this another layer of bureaucracy? Or did they just change the name?
f4phantomII
Thu, Jun 23, 2011 : 6:35 p.m.
I don't know but, I know how I'd bet.
LoveLife
Thu, Jun 23, 2011 : 1:14 p.m.
Good luck to all of the residents that live in that high rise, or for that matter any current resident living in a high rise in Ann Arbor. Come July 1, 2011 Tower 1 (the ONLY 95 foot+ bucket in the City) will be shut down on a rotating basis instead of a sub-station. The powers-to-be have decided that it is better to remove the ONE Specialized truck in the city so they can put an Engine back in sevice to keep the sub-stations open, of which there are 3 identical ones in service everyday. Supposedly the "no brainer" plan/thought of the powers-to-be feel that particular vehicle needs less wear-and-tear so let's park it; be less diverse; offer less options for safety for fire fighters and citizens; and turn a NEEDED vehicle in a City with high rise buildings, that tax payers have paid for, into a museum piece. We can always get one from Pittsfield or Ypsilanti. Good luck with their response times, provided they are available. So when you are hanging from that window/balcony above the second or third floor, waiting/hoping to be rescued have no fear the City's Tower will probably be parked at station 1 avoiding wear-and tear and looking good, but Pittsfield or Ypsilanti are only a good 10+ minutes away................on a good day. When will the gutting from City Hall stop? Be safe and practice your landings from excessive heights. Fact: A fall from 3 times your body height can be fatal.
Mike D.
Thu, Jun 23, 2011 : 12:26 p.m.
I'm all for more density downtown, but the design board was too nice. The streetscape would be a giant wall in front of a parking structure. Ugly and wrong. And 77 spots for 400 rich kids? Get real. There will be hundreds of BMWs and Land Rovers moving from the East U. area to this part of town, and they'll need places to park.
SonnyDog09
Thu, Jun 23, 2011 : 12:14 p.m.
"I like the idea of getting students into proper student housing so that someday maybe we can clean up some of the student ghetto along Packard and so forth," That is a laudable goal. However, given the influence that the slumlords have on the ruling party, I find it difficult to believe that this project will be approved.
Alan Goldsmith
Thu, Jun 23, 2011 : 10:29 a.m.
"Ray Detter, chairman of the Downtown Citizens Advisory Council, said there is hope for a better product. He relayed a document via e-mail containing several points of concern in the design guidelines as they relate to the proposed project." Is this the same guy who was on the committee that pushed and approved the new ugly Police Courts Building giant urinal looking water fountain that is costing just under a million bucks of tax dollars? Just the guy I want giving suggestions for 'a better product'.
Bear
Thu, Jun 23, 2011 : 8:33 a.m.
a two story wall? Really? Let us just begin partitioning off whole sections of the city in the name of luxury student apartments with billiards & foosball located in an area where they can 'look down on the little people'. Are you kidding? What is happening to our town? Luxury boxes in Michigan Stadium and luxury boxes to be built into Yost arena? We are losing our focus and destroying the very fabric that makes this town one of the most livable cities in America. City council, one message; quit selling us down the river!
Bear
Thu, Jun 23, 2011 : 8:27 a.m.
Thank God for people like Ray Detter. He's basically saying in a nice way, 'oh hell no'!
Bear
Thu, Jun 23, 2011 : 8:26 a.m.
lipstick on a pig!
Bear
Thu, Jun 23, 2011 : 8:18 a.m.
Are you effin' kidding me? We have all sorts of projects that have been built in the past couple of years, into receivership, not fully rented out, bought out or whatever and you want to build MORE???? Ridiculous! Get these unbridled avarice developers the h e double hockey sticks outta town on a rail! You CANNOT be serious? Next thing you know, our downtown will look like downtown detroit or some other major metropolitan center. And isn't that what the past stewardship of this city has specifically AVOIDED? We have a responsibility to both past citizens and future citizens NOT to let something like this happen. Geez!
yohan
Thu, Jun 23, 2011 : 7:49 a.m.
Some really bad design here; 418 beds and 77 parking spaces is going to be a parking nightmare for the neighborhood to the North. Driveways crossing busy sidewalks and a two story "street wall" will make for a very negative "pedestrian experience"
Peter Jameson
Thu, Jun 23, 2011 : 6:23 a.m.
The design review board! the MPAA of A2 downtown development.
Grumpy
Thu, Jun 23, 2011 : 5:11 a.m.
"it'd" & "that'd"???
Bear
Thu, Jun 23, 2011 : 8:22 a.m.
as in 'it would' & 'that would'. Is that such a difficult concept to embrace?
njgreg
Thu, Jun 23, 2011 : 3:11 a.m.
A few tall buildings add to the urban experience. Some would rather see two and three story structures engulfing numerous acres--this is an urban development, not a suburban one.
Mick52
Thu, Jun 23, 2011 : 6:12 p.m.
Well njgreg is entitled to his opinion, as is City Council. In years past the city was very firm on no tall buildings but chances happen and the city is looking to increase downtown living.
Bear
Thu, Jun 23, 2011 : 8:21 a.m.
bullpucky! not a viable argument at all.
phdeez
Thu, Jun 23, 2011 : 2:55 a.m.
173 units, 418 beds. 77 parking spaces. well, at least there will be some business for the giant underground garage.
1bit
Thu, Jun 23, 2011 : 2:49 a.m.
Ryan, I followed your link but could not find the answers to the below questions: 1. Who is on the Design Review Board? 2. How are they appointed? 3. How are conflicts of interest disclosed? Thanks.
Tom Joad
Thu, Jun 23, 2011 : 2:23 a.m.
What an imposing behemoth. The Manhattanization of downtown Ann Arbor.
Bear
Thu, Jun 23, 2011 : 8:21 a.m.
yeah, we are spitting on the past accomplishments of citizens in Ann Arbor who worked hard to make sure this was a vibrant place where people would want to live because we didn't do such things as develop at all costs. Which seems to be the message of the day now.
Hemenway
Thu, Jun 23, 2011 : 2:14 a.m.
Don't forget bike storage!
Bill Sikkenga
Thu, Jun 23, 2011 : 1:42 a.m.
Where was this "Design Review Board" when the City Hall addition was approved in its pole barn/Army surplus design was approved? As Prince Charles said about the Lloyds debacle in London, this terminally ugly building is a "ca?rbuncle on the face of our beautiful London" (Ann Arbor). And furthermore, how could responsible government approve a giant hole in the ground before the superstructure was designed (Library Lot)? Or even the purpose of this possible superstructure? Recalls, citizens? Or maybe torches and pitchforks?
julieswhimsies
Thu, Jun 23, 2011 : 11:28 p.m.
My question, exactly.
timjbd
Thu, Jun 23, 2011 : 1:42 a.m.
Is there some reason you do not include the street level renderings nor any of the design docs in any of these stories? Are they secret or something?
Useless
Thu, Jun 23, 2011 : 1:10 a.m.
Call me jaded, but when the plan comes to the city council for a vote, I am sure they will vote against it regardless of what the new design review committee suggests.
Bear
Thu, Jun 23, 2011 : 8:18 a.m.
good, and let them vote against it. This is ridiculous.