A closer look at the 13-story project known as The Varsity, Ann Arbor's latest student high-rise proposal
The design team for the downtown Ann Arbor high-rise project being dubbed The Varsity submitted a series of conceptual artist's renderings of the 13-story tower proposed for 425 E. Washington St. before it went before the city's Design Review Board on Wednesday.
According to the plans, The Varsity aspires to be the University of Michigan's "premier off-campus address."
It would be constructed on a mid-block site bounded by Huron Street to the north, a historic house and church to the east, Washington Street to the south, and the Sterling 411 Lofts student housing project and another single family home on a historic property to the west.
The developer claims the project conforms to the zoning district’s building massing standards and is responsive to the city's downtown design guidelines.
"We placed great importance on the development of the pedestrian experience, the street wall, building details and finishing the building with a distinctive top," the design narrative reads.
The following is a closer look at some of the drawings. The plans can be downloaded in their entirety on the city's eTRAKiT webpage.
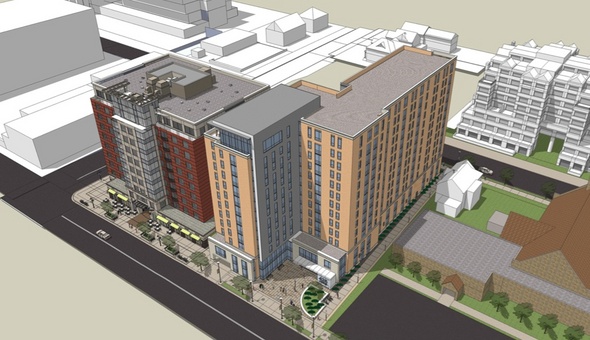
Aerial view from southeast.
Courtesy of WDG Architecture
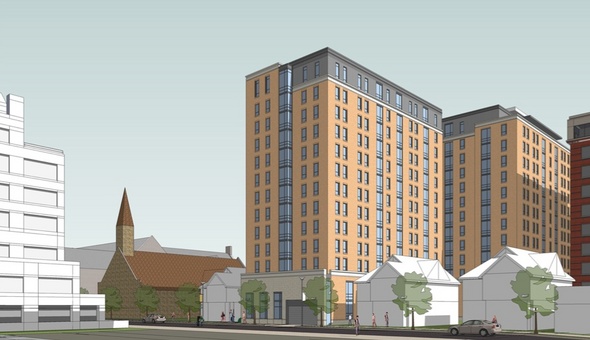
Perspective from Huron Street.
Courtesy of WDG Architecture
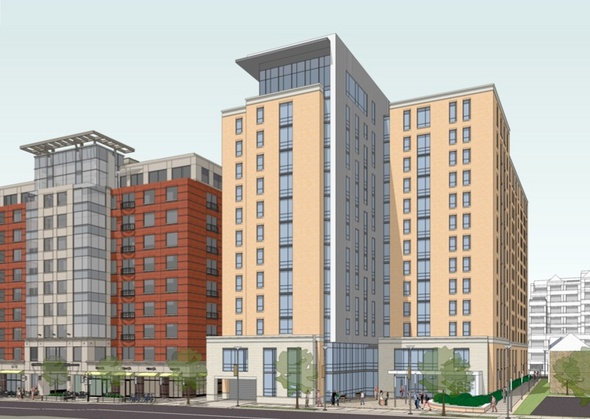
Perspective from Washington Street.
Courtesy of WDG Architecture
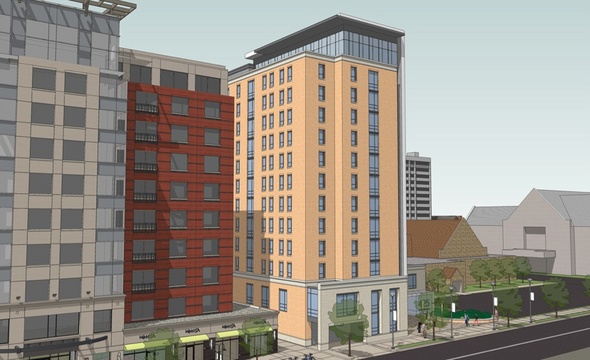
Another perspective from Washington Street
Courtesy of WDG Architecture
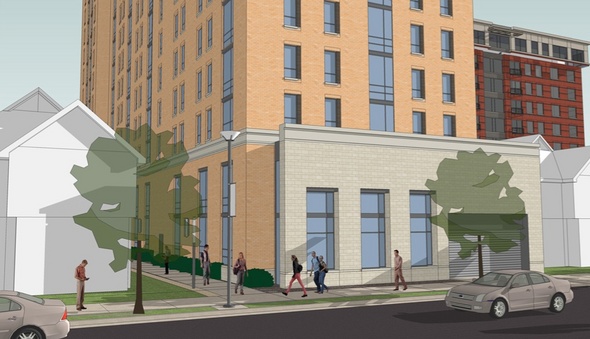
Perspective from Huron Street of pedestrian walkway
Courtesy of WDG Architecture
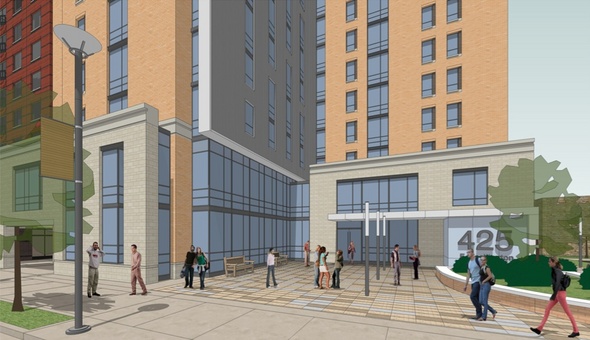
Perspective from Washington Street of main entrance plaza.
Courtesy of WDG Architecture
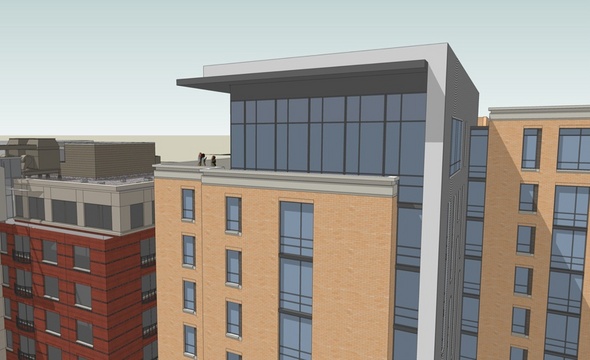
Perspective of sky lounge facing Washington Street.
Courtesy of WDG Architecture
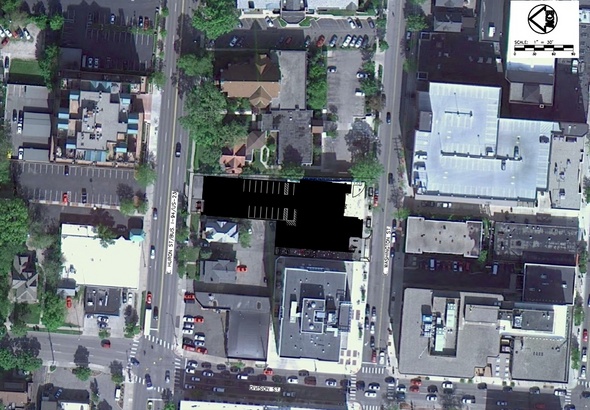
A perspective of the footprint of the proposed building. The image is oriented so that north is on the left, so the street on the left side of the image is Huron and the street on the right side is Washington.
Courtesy of Midwestern Consulting


Comments
15crown00
Thu, Oct 18, 2012 : 1:08 p.m.
premier off campus prices to huh?
Andrew Selinger
Fri, Jun 24, 2011 : 12:36 a.m.
It's a little surprising to see such resentment towards the free market that allows developers to build buildings like this and students with the means to choose to live in them. However, I do agree with the pessimists and believe anybody would be hard-pressed to find any analysis that suggests this will be a profitable venture, given the sheer volume of units that have already arrived or will arrive soon. I have to speculate that the market for $1,000/bed apartments is not that deep. The design of the building is another issue. It is yet another uninspiring box. I hope it's just that the renderings don't do the building justice, but the tower is awfully reminiscent of the 60's-era dorms you'll find on Michigan State's campus, which are equally dull. I can't believe the architects did anything more than glance at the design guidelines, as the only street frontage are garage entrances (we've already seen how this works, or doesn't work, with the Denali on Liberty next to Seva), and the rest of the perimeter looks to be a shrubbed alley and what will be an underutilized and unneeded plaza. It's funny, take a look at the renderings again and notice that 411 actually looks like a decent project next to this thing.
aeranis
Thu, Jun 23, 2011 : 8:29 p.m.
I don't understand why the readers here are fine with these kinds of buildings in Ann Arbor. More importantly, I don't understand why City Council keeps greenlighting these tacky monstrosities. What is the aesthetic this city is going for? Right now, it seems like we're trying to emulate Southern California, with flashy, shoddily manufactured condos polluting the skyline. I am not an anti-growth NIMBY, but honestly, this style of architecture cheapens the look of a city. Why can't we look to Portland, OR (sans the Pearl District) or Minneapolis for inspiration, rather than Irvine? All the benefits "mixed use" planning go to waste when a building caters solely to the tastes of moneyed Long Island undergraduates who plan on fleeing the Midwest before they even get their diplomas. In many ways, Ann Arbor would like to be a miniature San Francisco or Seattle, a liberal small town with all the creature comforts of a progressive West Coast city. City planners openly admit this, but when we look at the kinds of developments being greenlit in places like San Francisco, Ann Arbor increasingly looks more like suburban New Jersey than the Bay Area. San Francisco recently approved two pedestrian and bicycle-friendly community villages with attention to mixed-use planning and sustainability. (<a href="http://archpaper.com/news/articles.asp?id=5456)" rel='nofollow'>http://archpaper.com/news/articles.asp?id=5456)</a> We're about to approve a sprawling new strip mall across from Whole Foods. There is a glut of empty office space in this city, and it's no wonder why. To bring business to a city like Ann Arbor, we have to prove that we're a real place, not just a college town in the doldrums of Middle America. Varsity Apartments and Zaragon place say just the opposite. They show that we lack innovation, and that we will always be a temporary resort for 20-something yuppie émigrés from suburban Detroit and the East Coast.
PersonX
Thu, Jun 23, 2011 : 9:54 p.m.
Very well put! The problem seems to be with the way "business" is perceived-the development that is making such a mark is all organized by big outside firms with no interest in what the town looks like. Many of them take their money out quickly and sell to some other outside company and on it goes. Planning is disregarded and there is so much pressure on CIty Council to approve these projects so that it does look like it is against "development." The thinking and pressures on all this are based on slogans rather than on subtle thinking. "Development," "density," etc., are all substitutes for trying to think in substantive terms about the long term viability of downtown.
Mr. Burns
Thu, Jun 23, 2011 : 4:36 p.m.
Downtown Ann Arbor is looking more and more like MSU every year. Is there even a "need" for these apartments? Is there a student housing shortage that I don't know about? This is sad, pushing the small business families that own properties in Ann Arbor straight out of the market. It sucks.
Rod Johnson
Thu, Jun 23, 2011 : 5:07 p.m.
The vacancy rate has been ridiculously low in Ann Arbor since I came here in the seventies, rents accordingly high and conditions overcrowded and poorly maintained. If this takes some of that pressure off, and especially if this leads to people reclaiming some of the student ghetto as single-family housing, that will be a good thing. To all of you that don't think there's a "need" (whatever that means), do you think developers go into this kind of project without some market research? I'm not saying they always get it right, but don't you think they're at least somewhat aware of the market?
Veracity
Thu, Jun 23, 2011 : 3:54 p.m.
My concern is that this project will be built on the speculation that enough students will find the residence hall desirable and affordable to attract full occupancy. The site is more distant from central campus than other similar facilities and the premium leases may repel many students in this tight-budget economy. As mentioned in another comment competition from similar facilities completed recently may already have saturated the student market so that the new student residence will not be profitable. An insolvent operation will not benefit Ann Arbor. Furthermore, by approving the development City Council will have determined that the existing parking lot is no longer needed by the city. Have usage numbers been provided to support such a conclusion? Or will City Council offer to build another expensive underground parking facility with taxpayer money which will necessitate either a special millage or an income tax? And, hopefully, when this development is approved, City Council will NOT offer a TIF deferment and thus remove the lone financial benefit Ann Arbor will gain from the project.... if the residence hall generates enough income to pay property tax.
Rod Johnson
Thu, Jun 23, 2011 : 5:03 p.m.
More distant from central campus? Seriously? It's ONE BLOCK from North Quad, two from the bell tower.
mtlaurel
Thu, Jun 23, 2011 : 3:41 p.m.
enough of this... students shuffled into these "high end units" . Rich parents footing the rent-that's what is going on-the developers need these parents...and they could give a hoot about Ann Arbor. the kids obviously don't have to think about anything except their degree and where they will go when they leave Mich for a job. "High density housing"-really now-...this is not housing-it's units...stark and cold-end of subject. Never see the "residents" of these structures coming to the discussion or presentations about the next glossy one-they are not engaged in any kind of neighborhood sense. They go in and out of their unit-that's their entire concern. Stop with the building of these student"unit" structures.
UncleMao
Thu, Jun 23, 2011 : 3 p.m.
Build up, not out!
Bonsai
Thu, Jun 23, 2011 : 1:42 p.m.
think they could get financing without doing market research showing demand?
A2K
Thu, Jun 23, 2011 : 8:40 p.m.
Yes.
PersonX
Thu, Jun 23, 2011 : 1:41 p.m.
Whatever happened to architecture as an art? One can question of this is really necessary, although I assume that the company has done some research on the market, but does it really have to be so incredibly unimaginative, dull, and out of place? I suppose it will hardly be alone in this, given the other pieces of "architecture" that we already have or are being built. Soon the mid-downtown will have no light during the daytime, howling winds, and a depressing claustrophobic feeling. Then people will complain, but it will be to late. The "professionals" who designed this by the numbers should be ashamed. It is ironic that this is all happening in a town that has a great architectural school ...
Lauren McLeod
Thu, Jun 23, 2011 : 1:19 p.m.
I agree with Lindsay W. Why is the focus still on student housing when there are already multiple projects underway? I love the drawings, like DDOT1962 said, but I still wonder if there is really a need for another student high-rise.
15crown00
Thu, Oct 18, 2012 : 1:12 p.m.
it would make sense to see if what there is there now fills up before new "luxury"apts. are built.
say it plain
Thu, Jun 23, 2011 : 3:45 p.m.
I think the only appetite for development right now is with college student housing, because the three-condos-per-household bubble has burst, but the college-costs-rise-five-times-inflation bubble has not. Yet. I can't wait for that!
lindsay erin
Thu, Jun 23, 2011 : 12:56 p.m.
Not another "student high-rise." We already have 411 Lofts, the two Zaragon towers, and isn't there something going up where my beloved Village Corner used to be? Don't make me hate you, Ann Arbor. What would be REALLY cool is if they made this high-rise a multi-purpose building that is targetted at Ann Arbor residents at large instead of specifically at students. Then again, I know nothing about development so this is just what comes to mind based on my imagination.
lindsay erin
Thu, Jun 23, 2011 : 6:28 p.m.
I understand that they wouldn't necessarily turn me away since I'm not a student, but personally, I wouldn't really want to live in a building that is targeted at students. I have been to the original Zaragon building since I graduated from U of M during U of M's "Welcome Week" and it was essentially like a fancy frat house. (College kids blasting techno, barf in the hallway, drunk people making out in the elevator, etc.) I'm ready to be a 'real person,' as us new college grads like to say. BTW, that wasn't meant to be a jab at Zaragon -- I understand that many of these situations are somewhat unavoidable during Welcome Week.
say it plain
Thu, Jun 23, 2011 : 3:18 p.m.
yeah, but the student 'demo' means certain things, including prohibitively ridiculous rents, since it's being paid for with 'funny money' of college loans and parental grants...
Ryan J. Stanton
Thu, Jun 23, 2011 : 2:19 p.m.
Even though students are the target market, I'm pretty sure they wouldn't turn you away if you're not a student.
Bertha Venation
Thu, Jun 23, 2011 : 12:41 p.m.
If it's University housing, I'm assuming the University is paying for it in full.... RIGHT??? (ya, that's what I thought)
Steve Burling
Thu, Jun 23, 2011 : 3:30 p.m.
If it was University-owned housing for students, then the University would be paying for it. It's not, so they're not. I don't get your point, unless it's just to take a slap at the University. If that was it, fail.
SemperFi
Thu, Jun 23, 2011 : 12:18 p.m.
So, if this overbuilding of student-focused housing causes a glut of apartments, that should be reflected in lower rents. Maybe. The resulting fallout might cause existing slumlords to improve the quality of their rental properties to stay competitive. Eh, probably not. High density living in the downtown area should be good for the existing businesses though.
DDOT1962
Thu, Jun 23, 2011 : 11:53 a.m.
Wow! I actually love the drawings, but is there really a demand for more of the expensive student high-rises in this area? The 411 Lofts, right next door to this proposed new structure, haven't yet achieved full occupancy after 2 years, have they? Not to mention Zaragon West, which is an 8 story being constructed on William and Thompson, and the U-M's recently opened dorms on Washington and State. And just across the diag they're beginning work on the massive complex on Forest and South University. Seems we're getting caught up in a frenzy of building student bedrooms that will soon be it's own little bubble that bursts.
A2K
Thu, Jun 23, 2011 : 8:38 p.m.
the drawings do look really cool...and I also wonder about market saturation (thinking back to a particularly ill-conceived student highrise in 2008 that was to go in on S.Maple Rd. 5 miles from campus...)