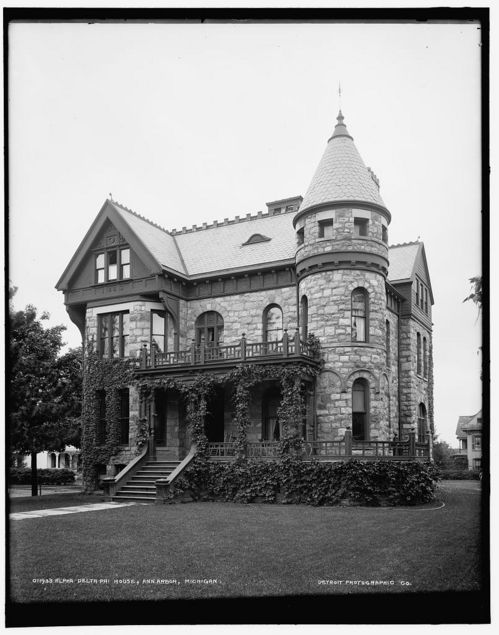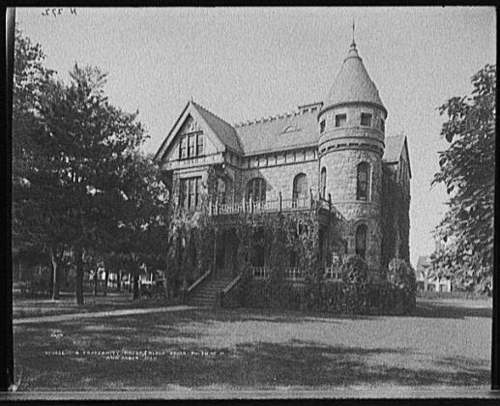A look at the Alpha Delta Phi 'Stone House' in Ann Arbor
Alpha Delta Phi’s “Stone House” on the University of Michigan campus: 1883 - 1910

"Stone House" - The old Alpha Delta Phi fraternity house. This image is part of the Detroit Publishing Co. collection and is housed at the Library of Congress. Library of Congress, Prints & Photographs Division, Detroit Publishing Company Collection, [LC-D4-11933]
Walking downtown at the turn of the last century, this would have been the view on the corner of State and Madison streets. According to the Peninsular Chapter of the Alpha Delta Phi fraternity’s Web site, this Richardsonian Romanesque construct with Queen Anne features was “…erected [as] the first fraternity house in Ann Arbor.” It only stood for 27 years and was referred to by the fraternity as simply “stone house."
Interestingly enough, “stone house” made such an impression upon a contributor to The American Architect and Building News that it was featured with an illustration and accompanying description in the March 20, 1886 issue of the magazine. There is some conflict concerning the cost of the Alpha Delta Phi house, as the magazine asserts that the building cost approximately $15,000 to construct, and the Peninsular Chapter web site quotes $18,000. However, the description in The American Architect and Building News paints a stunningly evocative portrait:
“…built of field stone gathered in the vicinity, broken and laid random range…In the Alpha Delta Phi House, basement and dining-room, kitchen, kitchen-pantry, stores, servants’ quarters, fuel and boiler rooms, etc. In the first story, parlor, library, smoking-room, reception-hall, matron’s living-room and bed-room. Second floor, four suites (one-and-one-half bed-room and study), bath-rooms, closets, etc. Third floor, three suites and large chapter-room…finished neatly, though not extravagantly.”

A later image of "Stone House," taken between 1900 and 1910. This image is part of the Detroit Publishing Co. collection and is housed at the Library of Congress. Library of Congress, Prints & Photographs Division, Detroit Publishing Company Collection, [LC-D4-70556 ]
*The original article can be found on page 138 of the journal, and while the illustrations do not have their own page numbers, they are located in the pages directly following the description.
Elizabeth Palmer is the Customer Advocate at AnnArbor.com as well as a contributor. She writes about food and food traditions, sustainable development and her experiences as a curvy girl. She has a bachelor’s degree in photography and is finishing her masters in historic preservation. Elizabeth also teaches a course on sustainable development at Eastern Michigan University.
You can contact Elizabeth by e-mailing her at elizabethpalmer@annarbor.com


Comments
Wystan Stevens
Wed, Mar 10, 2010 : 6:37 a.m.
So... you say the view was walking downtown?;-) P.S. Who was the architect? Was his name mentioned in the magazine story?
Raggety Andy
Tue, Mar 9, 2010 : 3:55 p.m.
mmm... Richardsonian Romanesque, yum.