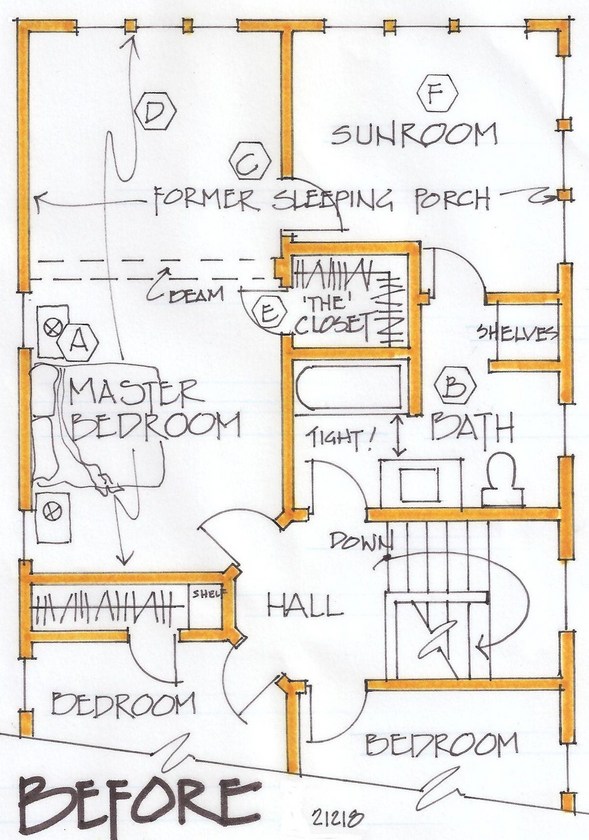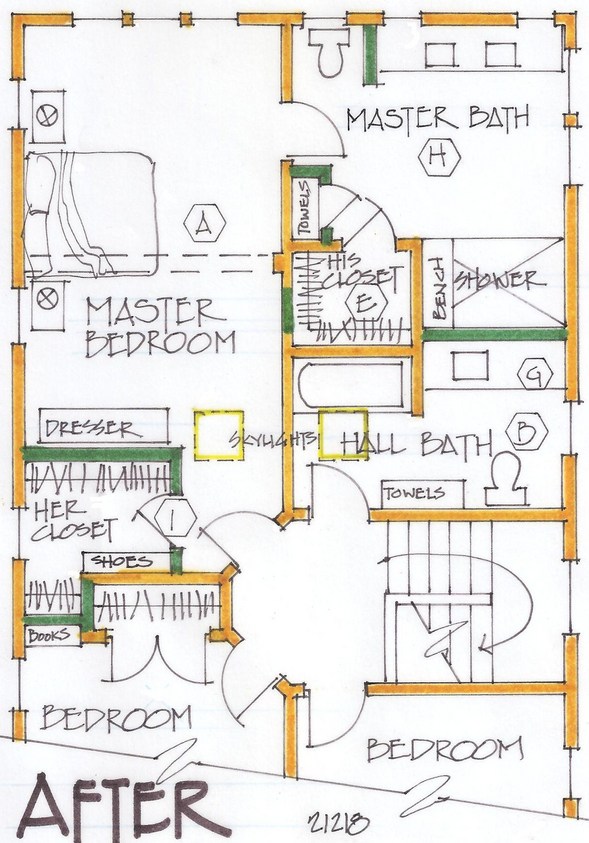Walls re-arranged to use space efficiently
Editor’s note: Marcia Lyon will be in the Ann Arbor area July 19-21. You may contact her at Marcia@creatingspaces.net or at 515-991-8880 to set up a consultation.
Houses are modified from time to time by enclosing porches or tacking on semi-permanent bump-outs, in order to gain more space. These changes seem to alleviate a particular problem, but the impact on existing spaces is seldom considered. An enclosed front porch will probably disturb the front entrance. An enclosed sun porch can add lots of natural light to a darkened room, if multiple windows are retained. Think about the exterior repercussions when you make a move like that.
PROBLEM

In the back half of this two story ‘mature’ home is the master bedroom (A) and the (only) hall bath (B). It was obvious that an old fashioned sleeping porch (C) extended across the back of the house. Somewhere along the way, this sleeping porch was enclosed and finished to give the master bedroom more space. Unfortunately, the resulting added space made the room too long for its width and resulted in an awkward space for furniture. The closet (E) for this bedroom was quite small [actually inadequate] for two people.
The other half of the porch was enclosed and finished as a sunroom (F). Access to this room is off the master bedroom (A) and the hall bath (B) - a little strange, but OK. The hall bath (B) had its own problems since the space between the vanity and bathtub was very tight.
The homeowners wanted to sort out these spaces and hoped for a separate master bathroom. The closet situation had to be addressed. They wanted as much natural light as possible in their new master suite. It was important to these homeowners to retain the character of the home.
SOLUTION

The sunroom (F) had to be sacrificed if we were to add a second bathroom. I wanted to improve the hall bath (B) at the same time, but without a major upheaval. I did this by simply moving the sink (G) into a long vanity on the new wall that the master shower would be on. The closet (E) would now open into the new master bath (H). We included as many windows as possible in this bathroom to keep it open and light.
The proportion of the master bedroom (A) was improved by actually taking space from the door end to create a second (her) closet (I). The existing window was retained and is idea for color matching in the closet. Floor to ceiling shelved were added to accommodate shoes and handbags. The adjacent bedroom closet was modified at this time. We took some space from it for her closet, and greatly improved the closet access by adding double doors on the bedroom closet. A little bonus was to add built-in bookshelves at the end.
Skylights were added, in both the master bedroom and hall bath, in the potentially darkest areas. This natural light is balanced by the windows.
Marcia Lyon is a professional remodeling designer and freelance writer, producing projects locally and several other areas across the US and Canada. To reach Marcia email: Marcia@creatingspaces.net; or phone 515-991-1300 or on her website www.creatingspaces.net. You will also find information about her Consulting Service and purchase the book “The Essential Planner for Home Remodeling."

