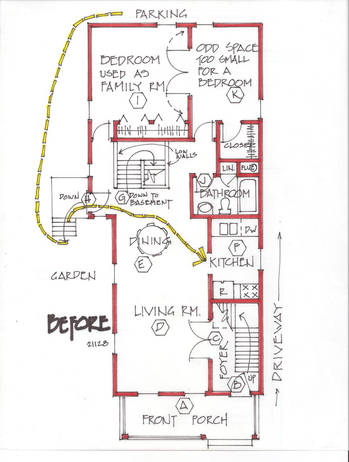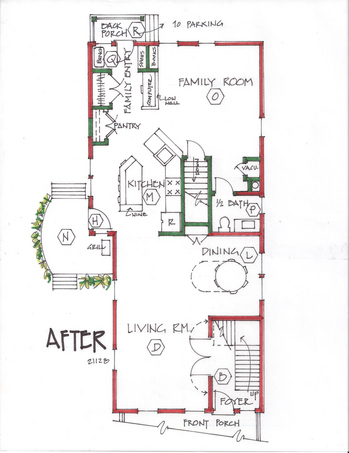Vintage Ann Arbor home is 'un-remuddled'
The great thing about a vintage home is that it is old and charming. The bad thing about a vintage home is that it has been around long enough to be remodeled several times, and frequently the remodeling is not done well.
People who remodel want to solve a problem, and it is often done without thought about the whole house and traffic patterns. The just want their current problem(s) solved.
Unraveling these remodelings can be fun and sometimes frustrating. Forget about the statement “what were they thinking?” because they often weren’t. It’s better just to deal with what you have and move on.
PROBLEM

These homeowners bought this Ann Arbor home for the in-town location and the charm. The original hand railings, and base and window casings were intact.
They knew that the remodeling that had been done in the back of the house didn’t work for them. After living in this grand house for a while, it was time to re-think all of the spaces and make this house work like a well-oiled machine!
The mood is set with the traditional front porch (A), which had just enough room for a porch swing. The foyer (B) is really more of an enclosed stairwell. All of this was original, and yet the front door didn’t open fully because of the stair.
French doors (C) open into the living room (D), which leads into an open dining area (E). I was totally surprised when I saw the kitchen (F) because it was so tiny. It would be a small kitchen even for a studio apartment!
I can’t imagine why the basement stair (G) took up prime space and was open with only low walls surrounding the stair. One would expect something wonderful in the basement, yet it is simply an unfinished Michigan basement.
The front door (B) was used primarily by walking traffic; however, the side door (H) was the door most used when coming from the parking area in the back. Neither door had any family entry amenities like coat closets, counters, or places for shoes.
A former owner must have lived on the first floor only, using the back bedroom (I) and the bathroom (J). There is an odd space (K) that was just off the bedroom and tended to collect junk.
The current homeowners wanted to fix the upstairs (I'll address this in my next column) and keep the first floor for living, with a kitchen open to a family room space.
SOLUTION

With an effort to keep the front of the house fairly traditional, we kept the tight foyer (B), but we moved the door over. Sidelights were not in fashion with this style of house, so we added a small window at the base of the stair to add natural light.
The kitchen (F) had to go, so we slid the dining area over, into the niche (L) that was left. We created a new kitchen (M) in the prime area of this house. We made sure that only a tall wine cabinet showed from the formal living area, and yet we kept it open. The island makes a super preparation space, facing new double hung windows, with a view of the garden.
Snackers on the outside of the island keep the workspace free. A large farm sink sits in the angled part of the counter, with a higher counter above it. This keeps the cook connected with the family room (O). The bathroom (J) is converted into a half bath (P).
The greatest interior addition was the family entry (Q). It starts with a back porch (R) and a new door in from the parking in the back. This family entry has a bench, a shoe cabinet and a coat closet.
Note that I snuck a closet style pantry along that same wall for the kitchen. The family computer is located here, surrounded by low walls, so the television can be viewed while people are on the computer.
The side door (H) was reversed and now opens up to a diminutive, stylish deck (N). We kept this understated because these homes had porches, not decks. It has a curved front and stairs off both front and back. It is large enough to be used as a grill deck and a small table.
Marcia Lyon is a professional remodeling designer and freelance writer, producing projects locally and several other areas across the U.S. and Canada. Her new book on remodeling design, "The Essential Planner for Home Remodeling," is available at www.creatingspaces.net. You may contact her at Marcia@creatingspaces.net or at 515-991-8880 to set up a consultation.


Comments
jwally
Fri, Aug 19, 2011 : 9:54 a.m.
Yawn, and too spendy. Moving a staircase? Where are the lineal dimension numbers? Where are the upper and lower floor plans? Removal of most of the front porch? Good porches are very welcoming. Your customer may be happy, but. Back to the drawing board for me.
Austin
Fri, Aug 19, 2011 : 7:19 p.m.
I don't believe the front porch was removed -- that's just a quick way of making the drawing fit better onto the page.