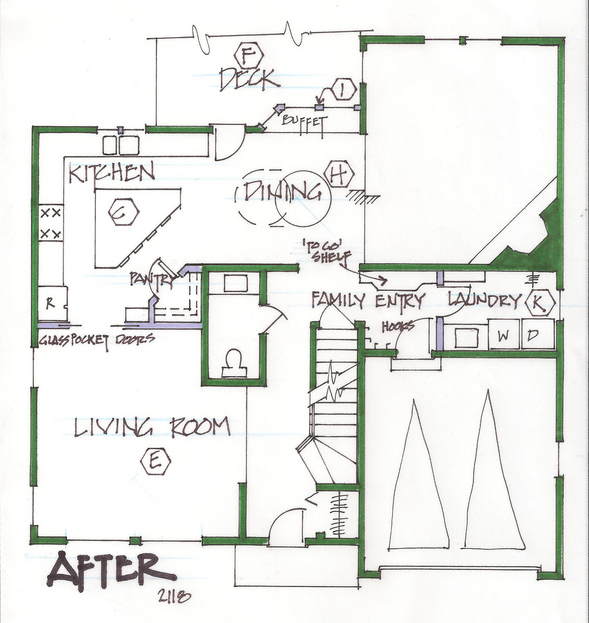There’s more than one way to expand a kitchen for bigger family
I write so much about basic “Builder Homes” because there are so many of them out there. These houses are a good way for first-time homeowners because they provide the basics.
Once a couple has a baby and then another one, making for a family of four, different needs arise and it’s usually time to customize. There is no “one size fits all” design for this -- changes depend on the interests and priorities of the family.
PROBLEM

The kitchen (C) was the builder minimum. This area was the focus of the remodeling. The family room (D) and living room (E) functioned well, as did the deck (F) right off the breakfast area. There was the conflict of using the sliding glass door when chairs were pulled out, but most people mindlessly put up with that.
The laundry/mud room (G) was another area of concern. The family didn’t like seeing the laundry every time they came or went, and would typically dump coats onto piles of laundry because of the lack of closet or hooks.
SOLUTION

The new kitchen sports a classy diagonal eat-on island. In designing the layout, it was important to keep eye contact from the primary work area to both the new dining area (H) and family room. There is a better connection with the living room as well. A corner walk-in pantry is a storage bonus.
The new dining area (H) is enlarged and greatly improved by bumping out a modified bay window (I), which houses a built-in buffet. The old pantry (J) was removed, giving more width when the table is expanded for holiday dinners. The sliding glass door was replaced by a single swing door, which is more functional when you are carrying food out to the deck. (F).
This new layout promotes great traffic patterns with excellent circulation.
The laundry/mud room (G) was simply divided into separate spaces: a laundry room (K) has everything contained in one room. In the new family entry (L) we have a corner for coat hooks, and a “To Go” shelf, with storage for backpacks underneath. The family calendar is located on the wall above, easy to check every day.
Marcia Lyon is a professional remodeling designer and freelance writer, producing projects locally and several other areas across the United States and Canada. Her new book on remodeling design, “The Essential Planner for Home Remodeling,” is available on her web site www.creatingspaces.net. Reach her at marcia@creatingspaces.net or 515-991-8880.

