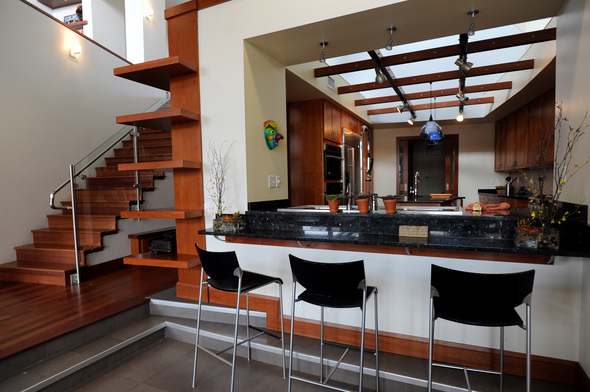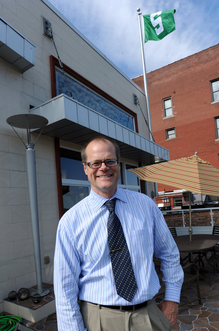The double life of a luxury, downtown condo: Modern loft/warm apartment combines both worlds

This kitchen is part of an open concept main living floor at 112 S. Main St., in downtown Ann Arbor.
Melanie Maxwell I AnnArbor.com
The president of JC Beal Construction, Inc. wanted the modern and cool feel of an industrial loft, but also the warmth and welcoming feel of a home.
With the 1 1/2-story penthouse he and his wife, Nora Lee Wright, built above the historic building that houses Vinology wine bar and restaurant on South Main Street, Beal got both.

Contractor Fred Beal is shown on the deck of his luxury condo at 112 South Main St., in downtown Ann Arbor. The 3,500-square-foot loft is listed at $1.795 million.
Melanie Maxwell I AnnArbor.com
The front half of one of downtown’s largest (3,500 square feet) and most expensive condos has 20-foot ceilings with exposed trusses and ductwork found in classic lofts.
But deeper into the space, it becomes more of a home, with cherry wood cabinets in the kitchen, carpeted master bedroom and an office cleverly nestled in a half-floor above the main living area.
He also wanted to fill the space with daylight, and not just from the front and rear windows. Light spills into the otherwise dark center of the penthouse through a series of clerestory windows - high, vertical openings - mid-way between the back and front.
The three-bedroom, 2.5-bath condo is on the market, listed for $1.795 million. Beal said he knows that the market for high-end properties is tight (to say the least) and that the penthouse may not sell. For now, he said, he’s trying to consolidate his assets.
The loft is invisible to passersby who stand in front of Vinology. “Most people don’t know we’re here,” Beal said.
But farther away, with windows and an awning that hint at the variety of architectural angles found inside, the front comes into view.
“One of the design features is when you come out of the elevator (at the rear of the penthouse), you open the door and you can see all of the front spaces. That drove the angles,” Beal said.
The building, the long-time home of the Mayer-Schairer office supply, which closed in 2002, was only three stories, with a slanted roof that made much of the top floor unusable. Buckets collected rainwater and there were boxes of old records, Beal said.
The couple was looking to move from the Burns Park home they had owned for 20 years to downtown.
Slideshow by Melanie Maxwell | AnnArbor.com
“My wife wanted an elevator and parking, and this location afforded us both,” Beal said. There’s a small garage, with space for storage above, behind the property.
The penthouse was built in 2006, but months of structural work came first. To take the added weight of the loft, four feet of earth was excavated from the basement and reinforced with underpinnings, allowing the weight to be carried on the outside walls.
“It was a huge amount of dirt and it was done by hand,” Beal said.
A story and a half were added.
The living room and dining room with a large, open floor plan are separated by a fireplace system that stands as much as art as function, with glass shelves, metal and more angles. Even the glass dining room table in the shape of a trapezoid was custom made to mimic the angles of the space.
Cherry wood appears throughout the condo, from front to back: Most of the floors (with radiant floor heat), kitchen cabinets and the master bath are visually warmed by the cherry wood. The trellis that hovers above the kitchen is also made of cherry.
And there’s a deck on the front of the condominium (with a small dog run, a small vegetable garden and a grill) that affords long views over downtown.
“When you build on top of a historic building, you can’t build all the way to the front. It would create a conflict with the historic nature of the building,” Beal said. “We wanted a deck anyway.”
Views from the rear of the loft are even better. The buildings and parking lots from downtown can be seen, but beyond that, there’s a sea of treetops with only a church steeple peaking through.


Comments
BigMike
Sat, Oct 16, 2010 : 11:36 a.m.
This place is beautiful, but taxes and association fee are $28,000 per year! That's more than most Ann Arborites pay for their entire mortgage payment. The good news (for the Beals) is that people who can afford this condo probably aren't much affected by the terrible economy.
racerx
Fri, Oct 15, 2010 : 1:23 a.m.
When I jog the track at the Y' you can see parts of the condo from the window. This condo was also featured in the Wall Steet Journal eariler in the year in the Homes of the Day feature.
Andy Piper
Thu, Oct 14, 2010 : 10:49 p.m.
I like the Sparty flag in the background of the picture - Go MSU! I like the condo too! Nice job!
bugjuice
Thu, Oct 14, 2010 : 12:15 p.m.
Like I said, builders don't build homes to live in, they build to sell and hopefully make a profit. Maybe owning such a fancy downtown residence is a bit too much to own even for the Beal's in this economy.
Mick52
Thu, Oct 14, 2010 : 12:10 p.m.
$1.8 mill for this? Good luck. Down the road here, in Dex Twp, there is a huge home, with multiple acres, huge huge huge house, lots of wood finish, geo thermal heating, blah, blah, blah, for $846k. You could buy a helicopter for the distance to fly downtown.
Barb
Thu, Oct 14, 2010 : 8:50 a.m.
I'm not following - if the wanted to move from the Burns Park home to this, why is it listed for sale?
bugjuice
Thu, Oct 14, 2010 : 8:24 a.m.
Builder and contractors don't build to own, hold and live in for any length of time or become part of the place they choose to build. They build to sell, hopefully make a profit and move on. As local builders and contractors, the Beals have completed many great projects, but let's not fool ourselves. We now have another empty very expensive condo on the market that does little to increase downtown affordable housing and makes downtown more exclusive and less dense residentially.
JustMyTwoCents
Thu, Oct 14, 2010 : 5:42 a.m.
I hope Mr. Beal and his wife sleep well in their nearly $2 million "loft"...