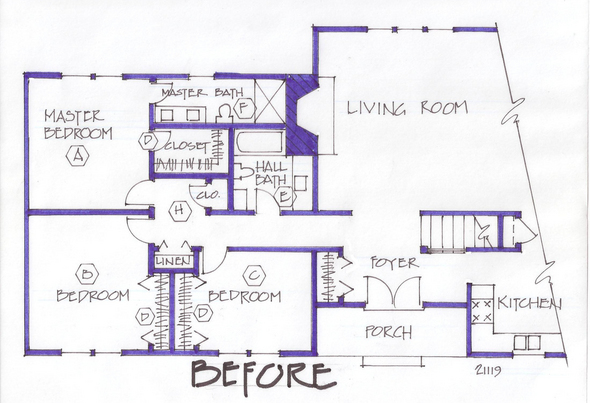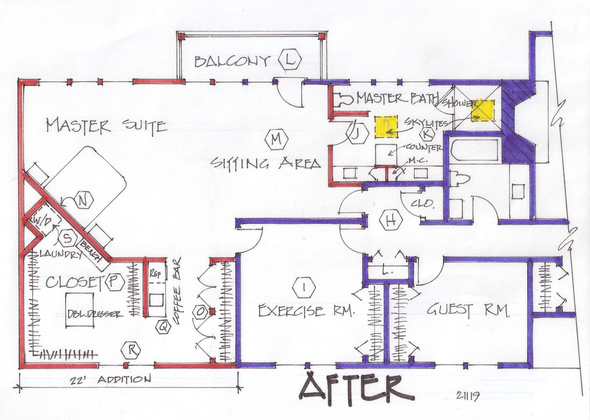Ordinary home with minimum bedrooms adds luxurious master suite
It’s a fact that most people who buy a house plan a major addition either to update and add current amenities and/or to tailor it to their personal needs.
When looking for a home with remodeling in mind to include an addition, make sure there is enough property to add on to the house, considering setback requirements.

Every home today, beyond a great kitchen and baths, should have a very nice master bedroom, bath and lots of closet space.
This house in Milford had a master bedroom (A) the same size of the second bedroom (B), and the third bedroom (C) is fairly small. Surprisingly, this house has decent closets (D), but the one in the master bedroom is just enough for one person.
The hall bath (E) is adequate in space and just needs a face lift. On the other hand, the master bath (F) is nothing more than a narrow corridor with room for just one person. It lacks storage and style.
The new childless owners wanted a luxurious master suite including lounging and exercise space. They had no problem putting their money into improving their bedroom area and plan to tackle the rest of the house later.
SOLUTION

We determined that adding 22 feet (G) to the width of the house would offer ample room for a spacious feeling and accommodate all of the requirements.
The hall bath (E) and bedroom hall (H) remained the same. Bedroom C became the exercise room (I) — very handy but not in the bedroom.
The new master bath (J) consumes the old one (F), the old closet (D) and also bumps out four feet into what was the master bedroom (A). This bathroom has an expanded shower, the toilet in a niche and two separate vanities with a shared counter. This provides plenty of storage. We added two skylights (K) and more windows, making this a bright and wonderful room to be in.
A surprise amenity is the new romantic balcony (L) just off the sitting area (M).
We put the bed wall (N) on an angle to create drama and orient it to the center of the large room.
The closet area is sumptuous. Two wall closets (O) have doors because the walk-in (P) has no door. A wonderful little coffee bar (Q) is in the extra wide hallway.
Two windows (R) repeat the style of the front of the house.
The closet (P) is lined with hanging space and a bench. In the center is a double dresser. An awkward niche became useful when we made a space for a stack washer/dryer.
This master suite is filled with amenities that delight the new homeowners.
Marcia Lyon is a professional remodeling designer and freelance writer, producing projects locally and in several other areas across the U.S. and Canada. Her new book on remodeling design, “The Essential Planner for Home Remodeling,” is available at www.creatingspaces.net. Got a remodeling project you would like to have tackled? You may contact her at Marcia@creatingspaces.net or at 515-991-8880 to set up a consultation.

