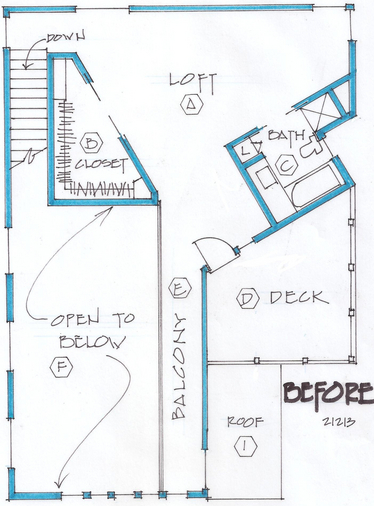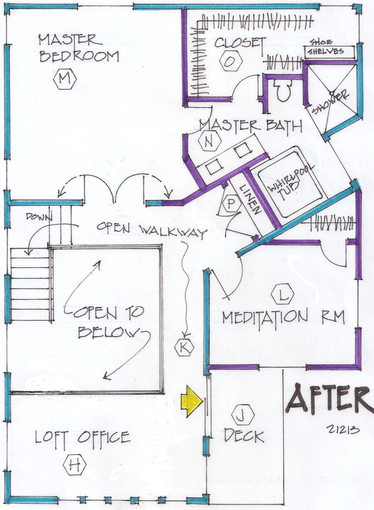Open loft in house modified to make more usable space
Trendy, dramatic spaces can look really cool and exciting. Lots of angles create modern lines, and these uniquely-shaped spaces complement contemporary furnishings.
When a new family moves into a house like this, priorities may be different from the original concept. They make like the look of a contemporary home, but they will look for practicality if they have children. Walls have to work for furniture placement.
Some open loft spaces may have no separation (vertically or horizontally), preventing privacy or allowing unwanted sounds to travel. There is such a thing as “too open.”
PROBLEM

This 1970s contemporary home offered only one living space on the second floor. This loft (A) was strangely configured and difficult to deal with. It was outfitted with a bathroom (C) so that it could function as a very open bedroom. The views were questionable due to the window placements.
The pocket doors on the closet (B) and bathroom (C) created traffic through the space and walls that don’t work for furniture. A second floor deck (D) was a delightful place to be; however, no one went upstairs to utilize this deck. The long balcony (E) was really more for drama than any real function. It overlooked the living and dining room below (F).
The homeowners wanted to create more productive space on this second floor. They wanted to produce two separate (enclosed) bedrooms and a bathroom. They also felt that the approximately one-third of the space open to below (F) was wasted and not a good move for energy conservation.
SOLUTION
The remodeling plan for the first floor included moving the stairway (G) and reducing the amount of open space (F) between the two floors. I configured this ceiling/floor modification to create an open loft office (H). This move shortened the balcony (E) and made a reason to use it. The roof below (I) was changed into a deck (J) accessible from the office and the upstairs open walkway (K).

When the homeowners saw the possibilities for their second floor, they chose to make their master bedroom there. Two bedrooms and a full bath existed on the first floor. With the changes on the first floor, we were able to create a very large master bedroom (M). French doors open this bedroom to the walkway and open space when desired.
The remainder of the space off this over-sized bedroom was developed into a luxurious master bathroom (N) and walk-in closet (O). The bath includes a large whirlpool tub adjacent to the window (now covered with white film). The oversized shower is truly a luxury. The toilet is tucked in a recess, yet not closed in. The homeowners requested two sinks in the vanity.
The new master closet (O) works well with the existing corner windows.
A generous linen closet (P) was placed in the widest part of the open walkway.
These changes truly personalized the space for the homeowners, plus greatly increased the value for resale.
Marcia Lyon is a professional remodeling designer and freelance writer, producing projects locally and several other areas across the U.S. and Canada. You may reach her at Marcia@creatingspaces.net or at 515-991-1300. Visit her website at www.creatingspaces.net.

