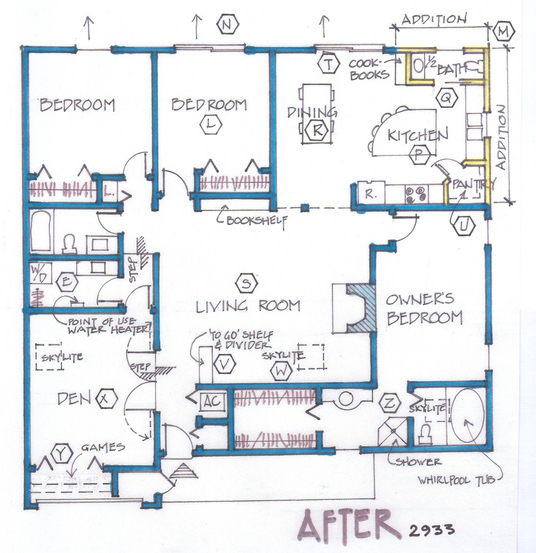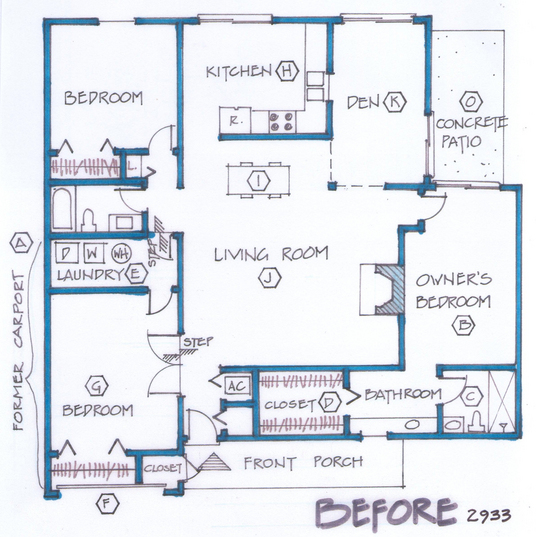The typical Florida house is usually a simple one-story layout built on a concrete slab. If there is a place for a car, it will be either a carport or single-car garage. All of the utilities will be someplace on the floor plan and need to be accessible.
PROBLEM
When this house in Miami was built, it had a carport (A) on the left side of the house. The owners’ bedroom (B) was located on the opposite side, and had a congested three-quarter bath (C) and a walk-in closet (D).
The carport had been made into a garage, and later, it was enclosed to create a third bedroom (G), even though it was a step down from the house. A laundry room (E) was also created and the homeowner chose to leave the former garage door (F) intact as a cost saving measure.
An enclosed kitchen (H) was just functional, but less than inviting.
This home featured a large living/dining space (I) & (J) with a fireplace - a bit unusual for a tropical home.
The last room (K) was used as the den, but it was always messy and the homeowner wanted to have it less visible.
SOLUTION

We added a new bedroom (L) when we decided to move the kitchen (H) into an addition (M). The existing sliding glass door (N) works well in this new bedroom. The existing concrete patio (O) had to be removed for the addition. Since we built in front of the sliding glass door in the master bedroom, we added two windows in the sidewall.
The new kitchen (P) is large and L shaped, with an expansive island. We also added a half-bath (Q) which is much more convenient to the new kitchen.
Now, the dining (R) can share the kitchen, leaving the living room (S) to be just a living room. The sliding glass door (T) that had been in the den, works perfectly for outdoor access from the kitchen.
A great corner closet style pantry (U) adds needed storage space to the kitchen.
By the addition of a divider (V) we get a corner in the living room for furniture. It also serves as an idea “To Go: shelf near the entry. We added three skylights (W) on the front face of the roof, bringing in soft north light.
The former bedroom (G) converts into an ideal den (X). It is a great location next to the living room. The closet is now outfitted with shelves to store games and books.
The laundry room (E) is modified to enter off a back hall. The room is reorganized, adding a stack washer and dryer, a sink and hanging space. The water heater was replaced by a compact point of use water heater.
We also rearranged the master bathroom (Z) to add a whirlpool tub and shower.
Marcia Lyon is a professional remodeling designer and freelance writer, producing projects locally and several other areas across the United States and Canada. Her new E-book on remodeling design is available at www.creatingspaces.net. Reach her at Marcia@creatingspaces.net or at 515-991-8880.



