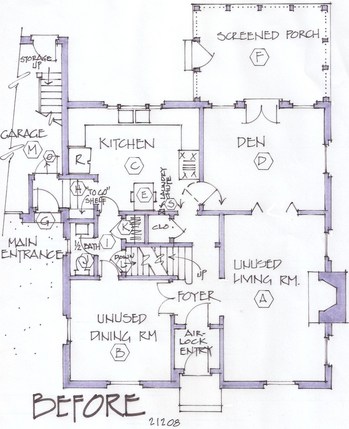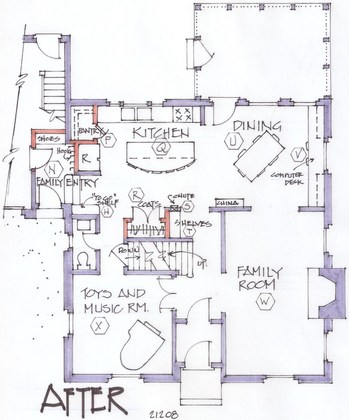Modifying a traditional home to accommodate modern family life
Editor's note: Marcia Lyon will be in the Ann Arbor area April 20-24. You may contact her at Marcia@creatingspaces.net or at 515-991-8880 to set up a consultation.
Traditional homes have formal spaces. The public spaces are separated from the private spaces to provide an always-presentable space to entertain.
This is an expression of a lifestyle that is disappearing. Many people like the look of a traditional home and yet really need it (and all of the spaces) to work for their family.
PROBLEM

The kitchen was large and yet inefficient. The little kitchen table (E) only accommodated two people at a time. The den was the room with the television and lots of toys, and therefore was the place that most meals were taken.
The screened porch (F) was a great size and used heavily in the summer months.
The chief complaint besides the kitchen was the door that was used by everyone — the main entry (G). This was only a tiny hallway, with doors from the outside and from the garage, and three steps to negotiate while coming in.
There already was a “To Go” shelf in use (H) but it also was in this hall. Incoming goods got dumped on the kitchen table (E). A “hall of doors” (I) as the homeowner put it, had five doors and was the way to the half bath (J), the coat closet (K) and the basement stairs (L). The congestion in this area was more than frustrating for this couple with two small children.
The garage (M) was built with the minimum dimensions and almost no room to spare. The house was an attractive vintage brick, so a bump out for more entry space was not really an option. All we hoped for was some improvement, wherever that came from.
SOLUTION

The relief for the family entry (N) came from a little bit here and a little bit there. By expanding the hall slightly ahead in the garage (O) and moving the door to the side, we gained space for shoe shelves.
Part of the wall between the garage and kitchen was removed, and the refrigerator was pushed forward. That gave us room for coat hooks. Even the “To Go” shelf (H) was improved by removing the end wall and extending the counter with a rounded end.
A walk-in pantry (P) fills the corner next to the refrigerator. With the wall removed that divided the kitchen and the den, the work counter in the kitchen was straightened out and a range installed. To complete the kitchen (Q) and make it highly functional, we included a spacious eat-on island with storage on the work side.
Another decongestion move was to remodel the closet (K) and recess it for coats (R). The portion of the wall that contained the laundry chute (S) was retained and shelves (T) were added behind it for cookbooks.
The new open dining area (U) is flex-space so that the table can be expanded when needed. Another feature of this space is the built-in computer desk (V). The door to the porch was moved over, eliminating the need to go through the middle of the room. This is more convenient for grilling and eating outside.
The formal living room (A) will be used as the family room (W) now. The formal dining room (B) is easily converted into a music room and a place for toys (X). Now that the ‘hall of doors’ (I) is opened up, having the kids play in the toy/music room is not remote.
Marcia Lyon is a professional remodeling designer and freelance writer, producing projects locally and several other areas across the U.S. and Canada. Her new book on remodeling design, “The Essential Planner for Home Remodeling,” is available at www.creatingspaces.net. You may contact her at Marcia@creatingspaces.net or at 515-991-8880.

