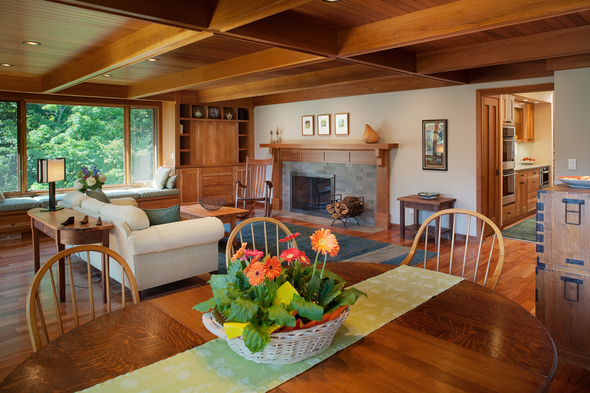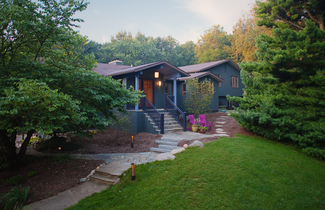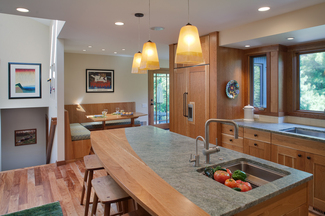Lighten up: Dark and frumpy Ann Arbor quad-level turns into a bright and breezy showcase home

The home's original tongue-and-groove fir wood ceiling with graceful beams was the inspiration for the design of the remodeled home, including the living room and dining area.
Fred Golden photo
It was dark and dated. There was a hallway to nowhere that ate up precious space. The front entrance was hard to find from the outside, and opened to the master bedroom door. There was no bathroom for guests. And an interior wall in the living room of pinkish red brick reeked 1960s architecture.
But the house’s highlight -- a tongue-and-groove fir wood ceiling with graceful beams -- guided the remodeling project that turned the frumpy interior into a bright and breezy design with an Arts and Crafts influence. It showcases natural cherry, from the built-in buffet to the window seat, living room storage, fireplace mantel, kitchen cabinets and more.
“The design sprang from the ceiling. It was the starting point,” said Stan Monroe, president of Wright Street Design Group, Inc. in Ann Arbor.

Architect Stan Monroe moved the front entrance from the far end of the house to the middle, making it more intuitive for visitors and putting an end to guests circling the property looking for the way in.
Stan Golden photo
“It was a big rectangle, with a very odd layout,” said owner Ann Hubbard. “It was disjointed and felt cutoff. In the kitchen, you were very cutoff from everything else.”
Monroe re-worked the awkward floor plan, taking down and moving walls, adding the wasted space from the former hallway to the kitchen, which now has an island and a re-crafted kitchen nook and planning area.
The two middle levels were completely remodeled: The kitchen, living room and dining, and a mudroom, half-bath and a new front entrance were added. Space for the mudroom, which has closets, built-in benches, storage and a recharging station for the family’s electronics, was taken from the garage. But the footprint of the 2,800-square-foot house was changed little.
The project took about a year to complete and eventually captured first place in the regional NARI (National Association of the Remodeling Industry) Contractor of the Year Award.
The house went from boring to elegant. A cherry front door with Arts and Crafts style hardware was installed, with a cherry bench built into the new entrance foyer. To pick up the Craftsman design theme, cherry trim was added at the top of the walls.
The kitchen became the a focal point: The green granite counter tops were honed to take away the high gloss typical of most granite, Monroe said, giving it a matted finish. There are cherry cabinets with simple, black hardware and a tile design of whimsical woodland animals: A fox, a squirrel, a rabbit and a deer.

The center island is the focal point of the remodeled kitchen, with its cherry wood and granite countertop.
Photo by Fred Golden
The curve of the island top visually flows to the built-in table with the same curve in the adjacent kitchen nook. The kitchen nook was also redone, with custom built-in seating and table that raises for eating but lowers to coffee table height for entertaining.
To bring light into the house, the windows, which were located close to the floor, making them inefficient for capturing the day’s light, were expanded and moved to the ceiling line. Skylights were added, along with more artificial light. The light, Hubbard said, makes the house feel like a happier place.
Hubbard didn’t want to complicate the living room design and the clean look that comes from natural wood with bulky window treatments. Instead, Wright designed a concealed pocket for a high-tech window shade for the picture window that looks out on the wooded landscape that is raised and lowered by remote control.
Monroe said he tried to reuse some materials: The old vertical cedar siding was taken down, cleaned and used as paneling in the new mudroom. The carpeting in the living room and dining room was re-assigned to two bedrooms when hardwood floors were installed.
And they didn’t have to go far for the wood of a custom-made living room table. It came from felled tress on their property, a combination of cherry, maple and walnut.


Comments
Ariel
Thu, May 12, 2011 : 12:37 p.m.
I think I pass this house all the time on my way to work and it looks a bit old from the outside, but the inside is gorgeous! Beautifully designed and I love all the wood!