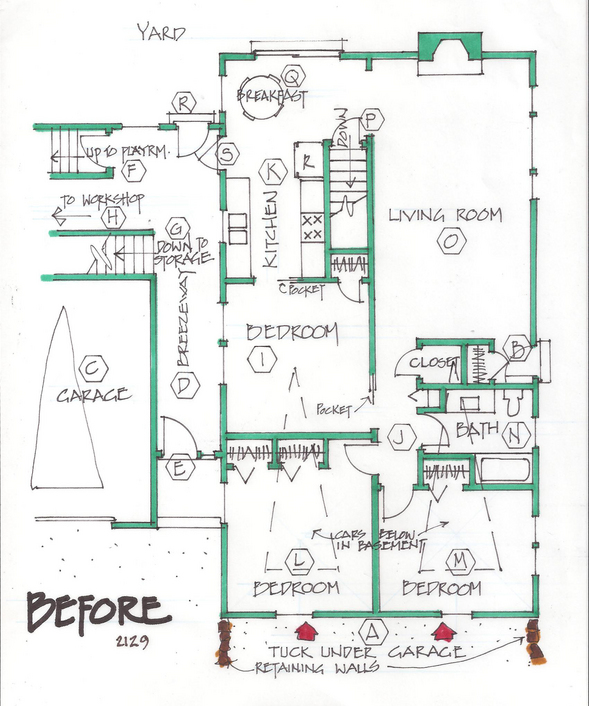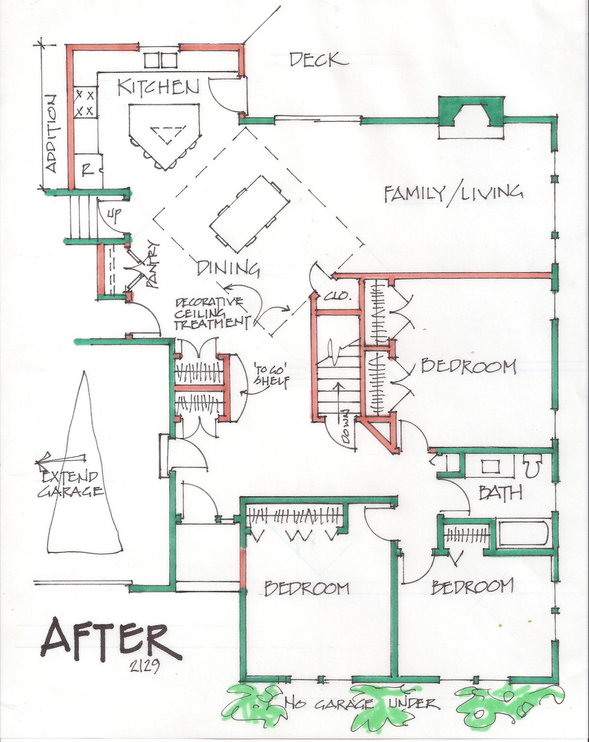One of the most important things about the exterior of a home is the main entry and the parking that should be adjacent to it. Guests want to have a clear idea of where they are supposed to go.
There is often confusion about where to park if parking is not available near the door. Many new homes have garage doors that are prominent, dwarfing or even hiding the front door. When these garage doors hang open, do you go through the garage?
Some front doors are inconvenient or redundant and I’ve known people to claim that space, eliminate traffic, and put furniture in front of the door! Now, that’s confusing.
PROBLEM

This house, on a corner lot, had a tuck-under (driving into the basement) garage (A). This was not desirable because parking was not near the entrance, and everything from the car (groceries, etc.) had to be brought up the stairs.
The front door (B) used to be the main entrance, but is now abandoned. A second garage (C) was built with a breezeway (D) connecting the house. This (new) front door (E) became the one that was used. When this garage was built, they included a playroom above it (F), a small partial basement storage room (G), and a workshop (H) behind the cars.
The home had three bedrooms, which were marginal at best. The biggest one (I) had a tiny closet, windows that looked out into the breezeway (D), which actually made it an illegal bedroom, and pocket doors to the hallway (J) and kitchen (K). The second bedroom (L) was OK, with two closets. The third bedroom (M) was small but worked as a child’s room or guest room.
The only bathroom was the hall bath (N). My clients dreamed of a half bath that could be used by family and visitors.
The living room (O) was long and narrow, with a very nice brick fireplace at the end. With the location of it and the traffic, it was very difficult to arrange furniture to focus on the fireplace.
The basement stair (P) was located to the left of the center of the house, only leaving room for the galley kitchen (K) and a small spot for a breakfast table (Q), which actually blocked the sliding glass door out to the yard. There was a second door (R) to the yard but you had to go through the kitchen door (S), which no doubt was a hassle.
SOLUTION

To add a great family kitchen (T) we need to build an addition. We went out 12 feet, but 14 would be good, too. What we needed on the deck (U) side was 6 feet to provide space for a door a countertop. Why add a door if a sliding glass door is right around the corner? Well, it is easier to negotiate a swing door with food in hand than it is with a slider.
The tiny breakfast table (Q) just didn’t accommodate all the dining needs of this family so we created a dramatic flex-space dining area (V) on an angle to sympathize with the kitchen island. A decorative ceiling treatment demarcates this zone.
The stair up to the playroom (F) now is a part of the house. The stair down (G) to the small basement storage was eliminate and gave us room to add a pantry (W) and a new half bath (X).
The breezeway (D) was re-built to be part of the house and we created a nice entry (Y). The stair to the basement (P) was re-oriented and moved down to provide open space for the also re-oriented living room (Z).
Bedroom (I) was moved to consume dead space from the old living room (O). Bedrooms (L) and (M) stayed the same, as did the hall bath.
The tuck-under garage (A) was walled up, adding valuable storage space to the basement, and attractive landscaping completes the look on the new front of the house.
Marcia Lyon is a professional remodeling designer and freelance writer, producing projects locally and several other areas across the U.S. and Canada. Her new book on remodeling design, “The Essential Planner for Home Remodeling,” is available at www.creatingspaces.net. You may contact her at Marcia@creatingspaces.net or 515-991-8880.




Comments
Jean
Thu, Sep 2, 2010 : 5:05 a.m.
Is the new half bath up in the playroom? Didn't see in the after picture which was missing the identifying letters for the rooms.