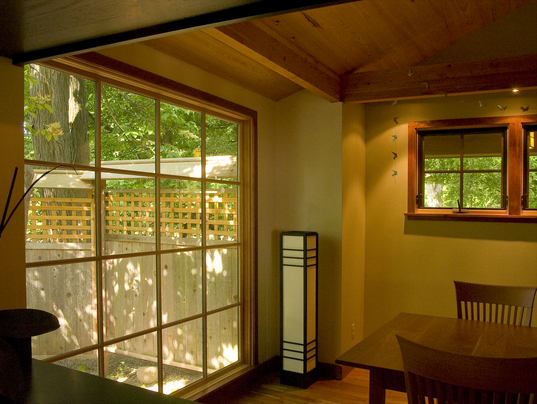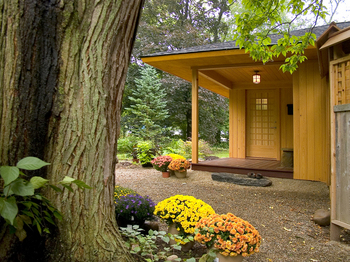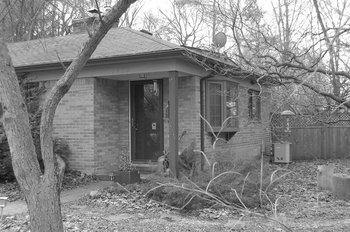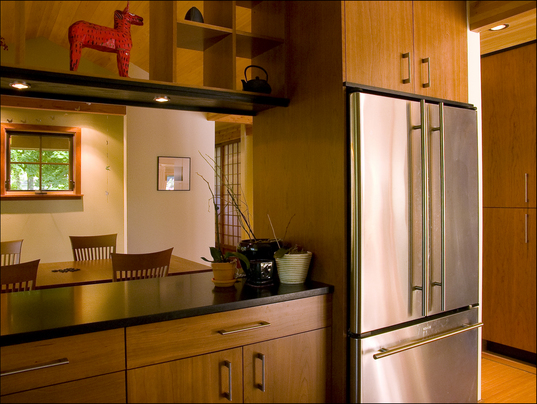From atomic ranch to Zen-like space, this house remodel follows Japanese style

A grid of 16 large windows in the dining room look out the gardens and a gnarled Japanese lilac tree.
Jeff Lamb photo
The Ann Arbor builders turned the tired and predictable three-bedroom early-1950s ranch on the near-north side of Ann Arbor into a showplace of muted Japanese style, complete with oversize overhangs on the exterior and a shoji screen door (rice paper panes framed in cherry wood) that greets visitors as they take their first step into the house. 


A front deck made from ipe wood, a dense and dark South American wood that does not rot, reflects the Japanese tradition of using materials from nature. A natural stone path set in a gravel background weaves from the sidewalk to the front door, through the Japanese garden.
Jeff Lamb photo
Because Japanese design honors nature, visually bringing it indoors, it became a perfect reincarnation for this atomic ranch, mid-century homes from the post-war building boom. 

The homeowners had visited Japan and toured temples and gardens, falling in love with the architecture.
It was important to have the redesign inspired by Japanese architecture without making it a slave to it, said Martin Clarke, architectural designer with Giraffe. The house had to still blend in with the neighborhood.
“We didn’t want it to be inappropriate to the neighborhood,” Clarke said. “We say it’s about half way to Tokyo.”


This is how the home looked before it was remodeled.
“When you entered the house, you immediately fell into the living room,” Clarke said. “And it was just a tiny, galley kitchen. The idea was to added three strongly defined spaces but allow them strong visual connection and reaffirm the strong connection between the interior and exterior.”

The interior spaces are also connected by using the same square grid pattern throughout the addition: A grid of 16 large windows in the dining room look out the gardens and a gnarled Japanese lilac tree (a serendipitous piece of good luck).
A smaller grid of windows fronts the house, allowing privacy. The front door made of cypress carries the grid pattern. And the same grid pattern is used for cabinets that separate the dining room from the kitchen. 

A No. 2 American cherry was selected for the flooring, using the lower grade of wood that is less perfect with more color and variegation, giving it a less formal feel. Cherry is often used in Japanese furniture.
Cypress was used for the ceiling. “The cypress was a nod to Japanese temple carpentry,” Clarke said. 


A new kitchen was added to the home to replace the tiny, gallery kitchen.
Jeff Lamb photo
• A built-in bench in the foyer with bow tie inlays - made from a solid piece of cherry using rustic Japanese style hand tools. The bench is a nod to Japanese furniture maker George Nakashima, maker of artful but functional furniture, said Clarke.

• In the Japanese tradition, the 33-inch exterior overhangs replaced the standard 8-inch overhangs, said Greg “Supa” Corner, also of Giraffe. While the brick exterior was kept, a partial cypress façade was added. A front deck made from ipe wood, a dense and dark South American wood that does not rot, continues reflects the Japanese tradition of using materials from nature. A natural stone path set in a gravel background weaves from the sidewalk to the front door, through the Japanese garden. 

• The outside fence is a simplified version of a traditional Japanese fence. With an angled top that sits on the fence like a hat, it lacks the detail of many Japanese fences, Clarke said, but keeps the architectural influence without being too grand. 

The redesign also paid tribute to nationally known architect Sarah Susanka and her Not So Big House movement. It creates special niche spaces to give the house character and warmth. There’s the bench but also a small alcove in the dining room. 
 “The space is elegant but warm and informal,” Clarke said. “It’s not an ostentatious space.”


Comments
81wolverine
Wed, Dec 2, 2009 : 3:32 p.m.
Wow! Beautiful workmanship and design. I hope the owners don't like clutter, because it would really detract from the effect. My piles of papers, junk, and pet toys on the floor wouldn't work too well in this house!
Janet Miller
Thu, Nov 26, 2009 : 11:48 a.m.
Giraffe Design Build's Web site is www.giraffedesignbuild.com and can be reached at giraffedesignbuild@comcast.net.
A2K
Thu, Nov 26, 2009 : 8:58 a.m.
Wow...absolutely beautiful! Such an appropriate treatment for a ranch home (can't imagine a McMansion redone this way - too large and boxy.) I am wondering how long it took to save up for/finance a remodel of this detail and magnitude. As Gen-X'ers my husband and I will be poorly-paid wage-slaves until we're 90, then maybe we'll be able to afford to remodel a room or two *hahaha*
AAJoker
Thu, Nov 26, 2009 : 8:31 a.m.
Really amazing work, I would love to know where I can see more work of this type to help with my planning.