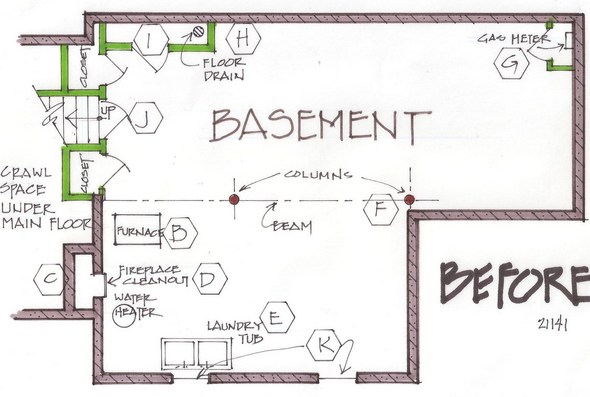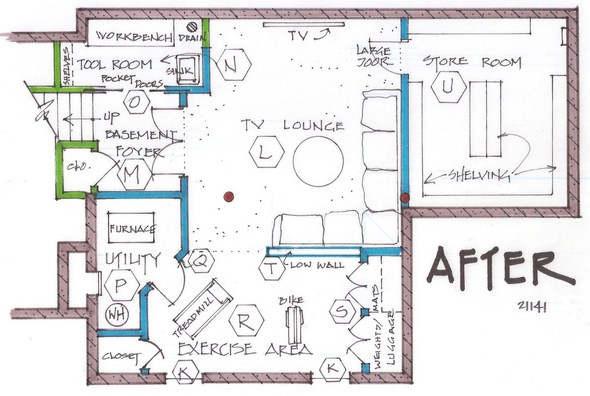Finishing a basement in a split-level Ann Arbor home for multiple uses
When planning to finish your basement, first check the physical elements that don't change.
Yes, it is possible to re-locate columns, the furnace and even windows, but not without considerable costs.
If you plan to add a bedroom, code dictates the addition of an egress window.
Something important to add is space for storage.
PROBLEM

The foundation for the fireplace (C) includes a clean out for ashes. This clean out door (D) must be accessible when the basement is finished.
There's an old laundry sink (E) that had been abandoned since the laundry equipment was moved to the main floor.
Two exposed columns (F) support a beam overhead. The gas meter (G) had been enclosed with paneling. The floor drain (H) is also in a closet (I). The half flight stair (J) is the access to the basement from the house.
The only windows (K) are on one side of the basement.
The priority lists included a place for a huge screen television; an exercise area; and a tool room for minor household repairs.
I reminded these homeowners that a place for storage is an important element to add.
SOLUTION

Starting with the windows (K), I wanted to make sure to keep in mind a somewhat open plan. Rather than claiming the full length of the basement for the soft seating furniture, I created a different shape and proportion for the TV lounge (L).
This room is what you see when you enter the room, through the new French doors (M). By eliminating the single door (J) at the base of the basement stair, we changed and moved the door out, creating a basement foyer (M).
We enlarged the closet (I) with the floor drain (H) to create a tool room (N), complete with workbench, shelves and a sink. The pocked doors (O) are used to open up the tool room when in use.
The furnace, water heater and fireplace clean out were enclosed in a room called utility (P). This room is only big enough to service the utilities. The angled wall (Q) is there for efficiency and to add interest in the new exercise area (R).
The exercise area (R) is located near the only windows largely because it will be used in the morning. Two closets (S) were added to store exercise equipment.
The low wall (T) functions to allow watching television while working out, and as a furniture wall for the TV lounge (L).
Last, but certainly not least, the store room (U) is a great size and highly efficient with built-in adjustable shelving (V) along the perimeter and in the center.
We fit a lot of functions in the relatively small basement, but, more importantly, all of the spaces are well proportioned and work well.
Marcia Lyon is a professional remodeling designer and freelance writer, producing projects locally and several other areas across the U.S. and Canada. You may reach her at Marcia@creatingspaces.net or at 515-991-1300. Visit www.creatingspaces.net to find information about her Consulting Service or to purchase the book "The Essential Planner for Home Remodeling."

