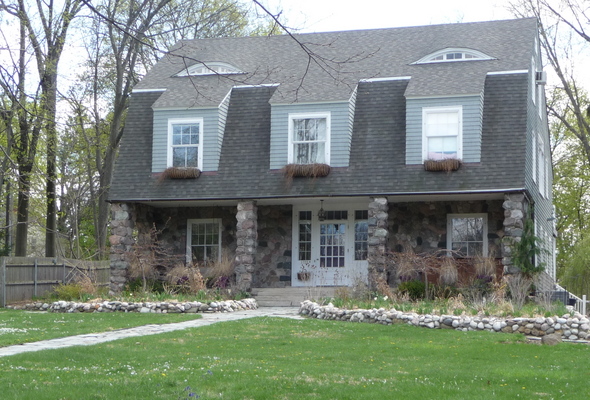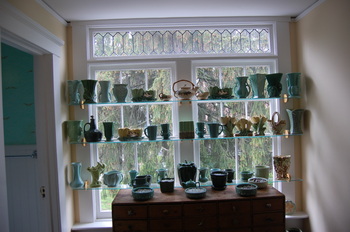Every house tells a story: Ann Arbor City Club hosts annual home tour June 5 in Burns Park

Cyntha and David Burgoyne's home in Burns Park is among those featured on the Ann Arbor City Club Home Tour.
Courtesy photo
The Burgoynes' house is one of six that will be included on the Ann Arbor City Club’s 59th Annual Home Tour to be held from 10 a.m. to 5 p.m. June 5. This year’s tour includes only historic homes and will focus on the Burns Park neighborhood. It is designed to be a walking tour, said tour organizer Cynthia DeGalan.
Ann Arbor City Club Home Tour
- When: 10 a.m. to 5 p.m. June 5
- How much: Tickets are $15. Tickets may be purchased at the Ann Arbor City Club, 1830 Washtenaw Ave., or Nicola's Book Store, Crown House of Gifts and Georgetown Gifts. They may also be purchased on the day of the tour at any of the homes.
- Additional details: There will be a brunch from 11:30 a.m. to 1:30 p.m. at the City Club. Cost is $16. Call 734-662-3279 to reserve. A portion of the proceeds will go to Family Learning Institute.
The Burgoynes' house, with its exterior stonework, gambrel roof and eyebrow dormers, still has its original “six-over-two” single hung windows. It stands much the way it did more than a century ago, with only modest renovation work such as adding a half-bath downstairs in the former ice room and turning the second-floor rear sleeping porch into a master bath.
The seven bedrooms were reduced to six when the maid’s quarters on an upper floor were turned into a laundry room.

Green McCoy art pottery the Burgoynes collect is displayed in several rooms in their home.
Janet Miller | For AnnArbor.com
The house, which served as a sorority during the lean Depression years, was also home to Richard Boys, chairman of the U-M English department, David Burgoyne said. Boys would host parties and invite literary figures of the day, he said. “Carl Sandburg and Arthur Miller drank in our living room.”
The other houses on the tour include:
1318 Granger Ave. — Built in 1920 for a downtown grocer, a trove of old grocery receipts was found in the garage. There are oak and pine floors, an oak mantle and a renovated kitchen and baths, one with a rock floor. Antique stained glass church windows were repurposed and incorporated into the remodel.
1601 Cambridge Road — This home was built by Albert Kahn (the famed Michigan architect who designed Hill Auditorium, Angell Hall and many buildings for Henry Ford) in 1912 for his cousin. The house has dark oak paneling and beam ceilings, two Pewabic tile fireplaces and a renovated master suite and bathrooms.
1311 Brooklyn Ave. — A major renovation at this 1910-11 Craftsman style house was recently completed to create a more open configuration, but not change the footprint. There is a muted granite kitchen countertop.
920 Lincoln Ave. — This 1912 house includes a remodeled kitchen, a master suite additon and is filled with family heirlooms, including an 1873 rocking horse that has been passed down by members of the owner’s family. The house includes a great room with a slate floor, and the back yard has a waterfall and pond.
1410 Hill St. — Built in 1898 and designed by Irving and Allen Pond (who also designed the Michigan Union and the Michigan League), this house includes the architects’ trademark diamond window panes and classical balusters. There are triple windows and a roman arch at the front door. Inside, the home has its original dark woodwork, a piano nook and built-in benches, The toilet tank was removed for repair and behind it on the wall was written “October, 1897 Hutzel’s Plumbing”.


Comments
Top Cat
Thu, May 26, 2011 : 1:22 p.m.
I admire the civic pride of these home owners. However in times like these, I would never allow strangers to parade through my home to potentially "case it out."