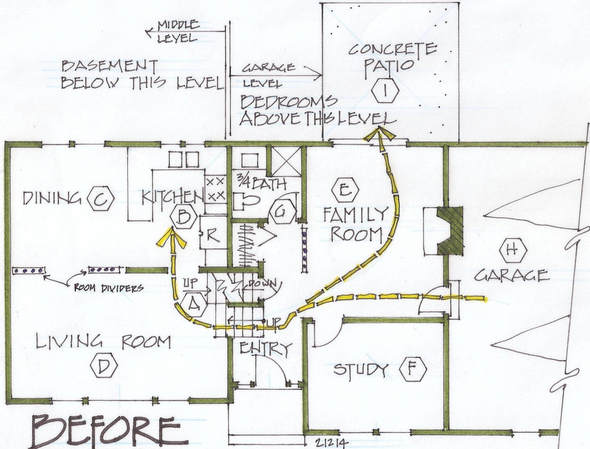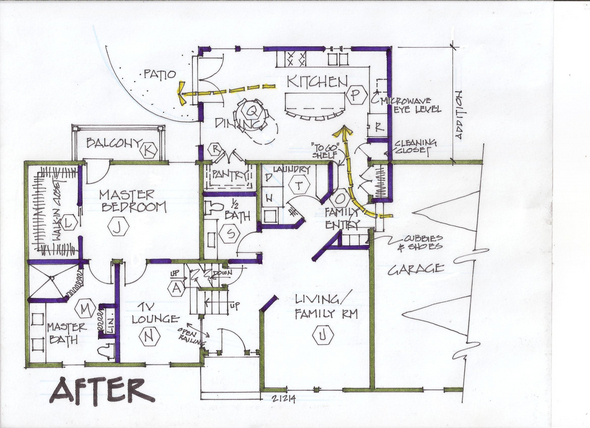Dinky split-level home no longer meets family's needs
I’ve said it before and I’ll say it again: Split-level houses are the most difficult to remodel.
The main reasons are the multiple levels. Stairs are encountered in everyday and every night living. The kitchens are usually located on the opposite side from the garage, and up a flight. This brings family traffic through the house with groceries and other items.
The laundry is typically located in the basement — that is three half- flights of stairs to negotiate with laundry baskets, which is less than ideal.
PROBLEM

The three bedrooms and bath (A) [not shown] are small and cramped. The kitchen (B) and dining area (C) were outdated and very ready to be changed. The living room (D) was merely a walk-through room since the relaxing and television watching happened in the family room (E). The study (F) was used when the family was active, but now a laptop in the kitchen takes the place of that entire room.
A three-quarter bath (G) is only used as a half bath. The shower is superfluous.
Traffic pattern were not the best in this house. The family entrance (nonexistent) is simply a path from the garage (H), through the family room, up some stairs, and through the living room to get to the kitchen. A similar path is used when food from the kitchen is taken out to the patio (I) for grilling or serving outside.
SOLUTION

Since we plan to gut the kitchen and start over, it is not too big of a stretch to completely relocate it. The homeowner was planning for an addition, so that would be the ideal place for a new kitchen.
That makes the middle level up for grabs. I chose to claim it for a master suite (J), complete with balcony (K). There was room to add a walk-in closet (L). I took half of the living room (D) to create a generous master bathroom (M). The remainder of the living room became an open TV lounge (N); allowing traffic to pass through to access the upstairs (A).
Now for the garage level: the fireplace was eliminated, and the door from the garage was moved up. A real family entry (O) was created, and it makes the perfect pass through to the new kitchen (P) and dining area (Q).
The addition is about 16x22 feet and is on an insulated crawl space, making it easy to pull plumbing and heating out into the new space. A walk-in pantry (R) is recessed into what was the three-quarter bath (G). The toilet doesn’t move, but the bathroom (S) is expanded to consume the closet area.
Since the plumbing was right there, a wonderful laundry room (T) was developed. The sink in it can be used for when very dirty things come into the house from the garage.
The study (F) plus part of the old family room (E) converted into the living/family room (U). This room can be used for entertaining because it is close to the front door, or for a separate television watching area.
Marcia Lyon is a professional remodeling designer and freelance writer, producing projects locally and several other areas across the U.S. and Canada. You may reach her at Marcia@creatingspaces.net or at 515-991-1300. Visit her website at www.creatingspaces.net.


Comments
rs
Thu, May 31, 2012 : 4 p.m.
This is possible, but not very practical. It would definitely be much cheaper and easier to put a bigger addition on the house instead of changing around all the interior walls and adding the small kitchen addition. You can tell this was done by a remodeling designer and not a building. Lots of plumbing to redo, moving kitchens and bathrooms, moving lots of walls, then rebuilding lots of walls, taking out fireplaces; all very expensive. I hope the family doesn't plan on living in this house for a year plus while all this work is being done.
a2miguy
Thu, May 31, 2012 : 3:58 p.m.
I'll give it points for creativity. But anyone willing to spend the bucks for such a vast renovation must really, and I mean REALLY, love their neighborhood. Clearly they don't love the house 'cause when the reno is done, it won't be the same house anymore.
xmo
Thu, May 31, 2012 : 1:02 p.m.
It might be easier just to buy a new house or condo.