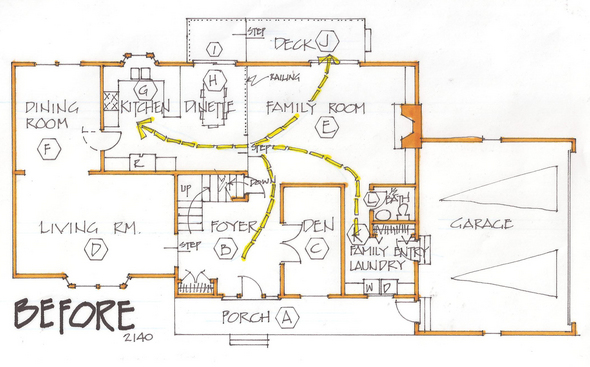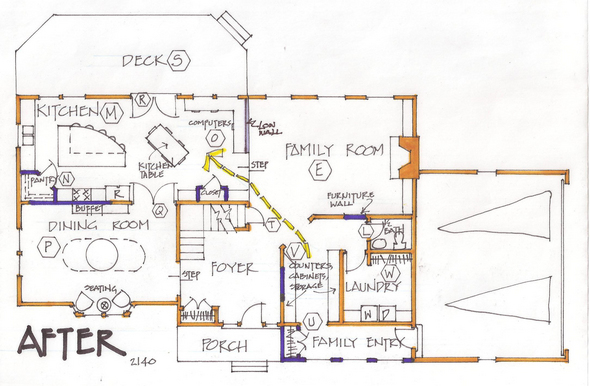Changing the floor plan can make a home user-friendly
What if you could get a brand new house that would meet your every need without calling the moving truck? It is possible to effect a dramatic change without completely rebuilding your home?
PROBLEM

The living room (D) and family room (E) were about the same size, yet the favored of the two rooms was cut up by traffic patterns and had few walls for furniture.
The dining room (F) was too small to use for holiday dinners or the dinner parties this family liked to throw.
The kitchen (G) was likewise small and cramped, hindering multiple cooks. The abbreviated dinette (H) just fit the table and chairs, provided the sliding glass door (I) was not used to access the small deck (J).
The family room / laundry (K) was a combo not highly desired. When will builders learn that the laundry person doesn’t really want to see this potential mess coming and going?
The half bath (L) location was handy, but not ideal just off the family room.
The homeowners wanted a lighter, brighter home that would be more organized with an open/ traditional/timeless style. Their kitchen was a huge priority since most of their entertaining centered around cooking and sharing conversation around an expandable dinner table.
SOLUTION

With the kitchen portion located in the corner, no traffic has to pass through. A corner pantry (N) stores all the foodstuffs for great meals. The eat-in function is covered by the expansive island and kitchen table. Most of the dinette converted into built-in counters for an open office space with computers to replace the remote den ©.
The living room (D) turned into a wonderful dining room (P). It connects to the kitchen via French doors (Q), which copy the exterior French doors (R), which lead out to the new deck (S). This now is the only way outside from the back, eliminating traffic through the family room (E).
The family room (E) now only has traffic clipping the corner (T). The furniture wall issue is improved by the wall changes in this area.
We created a brand new family entry (U) by enclosing a portion of the porch. The door from the garage was already there, and three new windows along the front provide a bright new passageway. What was the den (C) converted easily into an organizer’s dream (V) with counters and cabinets providing all kinds of storage.
The laundry room (K) now can be just a laundry room (W), concealing potential mess and muffling sounds of tennis shoes in the dryer.
Even though the half bath (L) stayed put (saving money), the door is now shielded by walls, making it more private.
Marcia Lyon is a professional remodeling designer and freelance writer, producing projects locally and several other areas across the U.S. and Canada. Her new book on remodeling design, "The Essential Planner for Home Remodeling," is available on her website www.creatingspaces.net. Reach her via e-mail at Marcia@creatingspaces.net or phone at (515) 991-8880.


Comments
Lorrie Shaw
Thu, Oct 28, 2010 : 7:12 p.m.
Wow, Marcia.. I just love that. Such a fresh look!