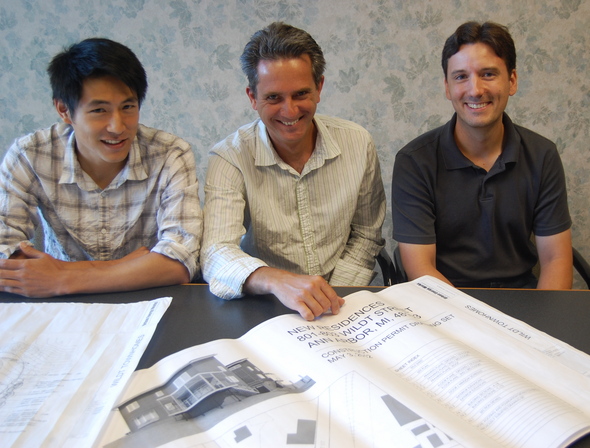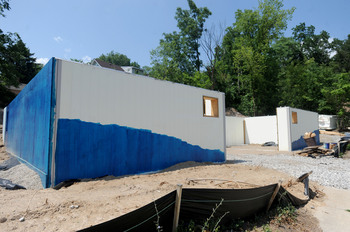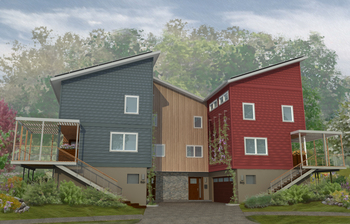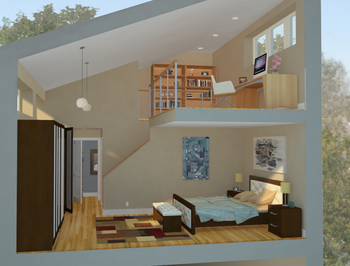Urban Energy Works building 'green on steroids' condos in Ann Arbor's Water Hill neighborhood

Smith Thepvongs, Pano Tharouniatis (principal) and Nathan Doud, from Urban Energy Works. They are building a small condo project northwest of downtown Ann Arbor that will produce more energy than it uses.
Janet Miller | For AnnArbor.com
The Ann Arbor-based builders have launched a small condominium project in the Water Hill neighborhood just northwest of downtown that will go beyond being net-zero, the term used to describe a building project that produces all of the energy it uses. The two-condo project on Wildt Street is expected to produce more energy that it consumes, said Pano Tharouniatis, principal of Urban Energy Works.
Call it PlusEnergy.

A net-plus condo project that's under construction at 801 and 803 Wildt at Summit St. in Ann Arbor.
Angela J. Cesere | AnnArbor.com
As home sales and new home starts begin to heat up, green construction has become a way for builders to separate themselves from the pack, said Realtor Alex Milshteyn, who is listing the Wildt Street project, which is expected to be completed in the fall. And while there are a handful of Ann Arbor remodelers who focus on green building, there are no new homebuilders who go as far green as the Urban Energy Works project, he said.
“Everyone wants to say they're building green," Milshteyn said. “But just because your R value (a measure of the efficiency of a structure’s insulation) is higher doesn’t mean you’re building green.” Green building design has become so popular that the Ann Arbor Area Board of Realtors last week added a field on their home database form for energy certification, said Ginger Nefsey, multiple listing manager for AAABOR.
While Urban Energy Works doesn’t have buyers for either of the condos, there has been steady interest, Milshteyn said, including a potential buyer who flew in from Seattle on a red eye flight last week.

A rendering of 801-803 Wildt from the east.
Courtesy photo
Powering the house drove the design, Tharouniatis said. They will install a 28.8 KW (14.4 KW for each unit) solar panel system on the south-facing roof, the largest installation on a residence in the area, he said. They tripled the standard amount of cellulose insulation to 15 inches. Because of the insulation, a smaller heating and cooling system will be needed, using an electric powered air source heat pump along with a heat recovery ventilation system.
The solar panels will produce enough energy to power all this and still return energy to DTE. The only monthly energy cost will be a nominal service fee. DTE does not offer a credit for unconsumed energy the house produces, although someone with an electric car could tap into the system, Thepvongs said.

A rendering of the interior of 803 Wildt.
Courtesy photo
A system of giant cisterns with a 6,000-gallon capacity will be buried on the property, capturing and holding rainwater that will be filtered and can be used for gardening and to wash laundry and flush toilets.
The will be no-VOC paints and the oak flooring and interior wall studs will be FSC (Forest Stewardship Council) certified. The plywood panel under layer will be low VOC. There are other green features: PaperStone countertops, made from recycled paper and resin, will be in the kitchen; reclaimed mahogany wood will be used for the outside deck and native plants will be used in the landscape where there will be a no-mow lawn and a rain garden.
They will seek LEED platinum certification from the U.S. Green Building Council along with Indoor Air Plus certification from the Environmental Protection Agency. .
The house on the property at the corner of Wildt and Summit streets had sat vacant for more than a decade and had become an eyesore, Tharouniatis said, when he bought it two years ago with the idea of razing it and building new. He has built a handful of new houses in the area and owns a number of student rentals.
The stats
- 801 Wildt: 2,307 square feet, three bedrooms, 2.5 baths, list price is $565,000.
- 803 Wildt: 2,840 square feet, four bedrooms, 2.5 baths, list price is $595,000.


Comments
EBL
Wed, Aug 15, 2012 : 3:49 a.m.
Why do people love to hate innovation? I love all the nay sayers. "A horseless carriage--preposterous." "Voice messages through the air--fantasy." "Evolution--blasphemy." "The earth is flat." Zero-net energy or plus energy is a solid concept. No more pricey than mid-range construction. Some people will like the architectural style, some won't. But zero net energy houses are the future. These guys are pushing the envelope. Good for them.
L.S
Fri, Jul 20, 2012 : 4:41 p.m.
Love the rendering, very complementary construction to the two neighboring condos (on the other side of the mustard yellow building), which I believe sold in the 500's when the market was a bit weaker than now. Pricing not really crazy versus the new houses on Summit and some existing houses in the neighborhood. Seems a pretty 'normal' price for non-green construction, so pretty appealing deal for green LOVE the style (I am a female and lean toward mid-century style). Sure beats the dump that was there before, which the owner tried to sell WITHOUT floors GO ALEX
shepard145
Fri, Jul 13, 2012 : 2:34 a.m.
Another setback for this eco fad as yet more horrible houses are on the way, soiling yet another neighborhood! What is it about the eco hysteria fad that attracts some of the worst architectural design disasters in the state with enough humor to try to get more than double what they are worth!? Perhaps these aesthetically challenged busy bodies are trying to focus on technical drivel like insulation thickness in an effort to distract home buyers enough that they don't notice these houses are sophomoric, clumsy, clunky and amateurish. ...or maybe they can convince the gullable that eco shacks have to look that way!! LOL With all the money they waste on eco gimmicks that nobody cares about, instead why not spend a few bucks retaining an architect with some talent.
say it plain
Fri, Jul 13, 2012 : 4:02 a.m.
I was just reading about the principal Tharounitis, and it seems he's his own architect ;-) He apparently came from Greece as a developer first, then got his architecture study going, probably at the same time as buying now-cheaper-after-the-bust houses near campus to tear down and put up 'new' ones, small apartment buildings, dedicated specifically to the 'captive' as he called them audience of the frat boys and sor-sisters when they leave their frat/sor houses and want to move in nearby with a bunch of like-minded buds to continue living in the same ways. So, he designs living spaces with the familiar-to-these-captives features, like decks off the kitchens for bbqs and kitchenettes off the living rooms for parties. The interview for mlive in 2008 seemed to cover his dedication to minimizing construction costs and appealing to niche customers. So, this is branching out, maybe, to a different niche, the earthy-crunchy transplant to ann arbor, who doesn't mind spending big bucks for 'green' bragging rights and doesn't really care all that much about aesthetics or function for living beyond that? The older mlive piece said his colleagues in that campus buying area called him a 'one trick pony' in the 6-bedroom apartment department... i guess this is a new 'trick' department in town! And frankly the design looks kinda like it might be intended to be multiple 6 BR apartments lol...
shepard145
Fri, Jul 13, 2012 : 3:22 a.m.
It never seems to occur to less sophisticated builders and developers that a talented architect adds value to a project well beyond his fee and AA has more than a handful of such men. …and in fact, the more the builder is asking for this house, the more important the design quality will be. My prediction is that their real estate agent will either find a clueless buyer who knows as little as they do (as you wrote) or they will learn a very expensive lesson the hard way and have to sell them cheap with a YUCK discount to get rid of them to a buyer able to renovate them into something less visually putrid.
say it plain
Fri, Jul 13, 2012 : 3:07 a.m.
A decent architect might cut into the profit...The realtor's 'marketing skills' are worked into the price at, what, on average, 6%? A bargain, if he can get buyers to ignore how nasty-looking/living it may be!
say it plain
Fri, Jul 13, 2012 : 1:07 a.m.
OMG, how funny... Alex M. is one busy salesman! Pretending to be showing houses to one client for the fake reality-show HouseHunters, advertising this "green on steroids" two unit .5 million/ per condo project, wow... What fun to see the way the local real estate scene "heats up" lol...
KMHall
Thu, Jul 12, 2012 : 8:21 p.m.
This is great. Prices will come down eventually as we get more experience with the technology. Appreciate the "rich" who help get the ball rolling.
shepard145
Fri, Jul 13, 2012 : 3:32 a.m.
That has been the standard line for a decade now...except you anyone bothers to try and follow the logic of such houses, it leads NO WHERE. The basic energy code requires new houses to be well insulated and effecient furnaces, etc. are available at Home Depot. What is the hysteria that drives any rational adult to spend an extra $200,000 on a house in an effort to save "even more" energy? They are just paying their energy bill for a century in advance and financing it! LOL The investment, if carefully analized by professionals, is irrational and therefore nothing will "come down" - this will just be another demonstration of how to waste money on a house that is a financial and visual train wreck.
SMC
Thu, Jul 12, 2012 : 6:32 p.m.
Considering the sort of people who buy a certified-green house are the same people who pay $40,000 for a subcompact car because it runs on electricity (from coal) instead of gasoline, jacking the price up on these places was a no-brainer. I'm surprised they aren't $750k each.
NTD
Thu, Jul 12, 2012 : 5:27 p.m.
I agree the price is high, but that's the fault of the real estate market, not the green features. There's a comparable development for sale at 506-508 N. Ashley for higher price, but without the energy efficiency measures. And the townhomes across the street on Summit and up the street on Wildt, all built and sold in the last few years, were in the same $/sf range.
BobbyJohn
Thu, Jul 12, 2012 : 4:06 p.m.
The article states that the attic insulation was tripled from the standard 5 inches to 15. This cannot be accurate, since building code requires from R-38 to R-49 insulation in the attic. Five (5) inches is only R-19. Ten (10) inches is R-38 and is the minimum required. They are exceeding the minimum by 20 to 50%, nowhere near triple. Just because a realtor or builder tells you something, facts need to be verified. Causes me to question the rest of their statements, unless the writer misquoted them.
shepard145
Fri, Jul 13, 2012 : 3:43 a.m.
They can put 6 feet of insluation in the walls - that will not make the house "even more energy effecient"! LOL Energy loss to the building envelope - walls and roof - is only a part of the cost of heating/cooling a house. Not only do they desperately need an architect with a clue, they should add a professional engineer to the team. ....and not a "sales design engineer" selling eco junk out of the back of his van.
NTD
Thu, Jul 12, 2012 : 5:18 p.m.
The insulation referred to in the article is for the walls. 15" of dense-packed cellulose will be used in the walls, while the current standard is 5.5". The attic will be 18" of loose blown cellulose (not triple, but still well above code).
mixmaster
Thu, Jul 12, 2012 : 5:10 p.m.
It depends on the type of insulation used. Expanded foam or similar? Or fiberglass batt?
Mike
Thu, Jul 12, 2012 : 4:06 p.m.
What a dichotomy.........the same people who espouse green will have to sell this house to a capitalist. I love the whole green idea on every level except the cost..........
say it plain
Fri, Jul 13, 2012 : 1:29 a.m.
Cute slogans, @mixmaster, and maybe this is true... But over 500K? That very much restricts the population who can 'pay once'. And, plus, I'd love to see the profit on this, I'm guessing it's a high margin...you know, for being the "green on steroids" type rather than merely regular ol' green!
mixmaster
Thu, Jul 12, 2012 : 5:09 p.m.
Pay once. Cry once. The pay your utility bills with the change you find in your car seats.
CincoDeMayo
Thu, Jul 12, 2012 : 3:40 p.m.
I'm with you ccsummer. I'd LOVE, in particular, to see some affordable green retrofitting to our city's cooperatives. (Sorry, I still think of you as "Pittsfield Village", and as a cooperative). I know of many others who feel the same way and have researched the possibility. The cost has just been too high, and they have had to sadly go with traditional renovations.
ccsummer
Thu, Jul 12, 2012 : 2:37 p.m.
We really need to find a way to build green housing like this with prices regular people can afford. I have no doubt these will sell as this is an affluent community, in addition to being an attractive place for wealthy alumni to retire. I'd like to see these guys sell this project and invest some of the profits in building truly affordable green housing. I live in the Village which was constructed at the end of WWII to serve returning vets, many of whom used their benefits to attend U of M. My very quaint little 2 bedroom unit is worth about $60,000 and is so poorly constructed I don't even know where to begin with the problems. My entire monthly SS payment goes to make the house payment so doing any upgrading is impossible for me to consider. I'd like to see a government program, yes a Federal Government program, to retrofit homes such as mine. Could put a lot of people to work replacing windows, adding insulation, grading the property so water flows away from the homes rather than into the basements, replacing leaky roofs, adding gutters and downspouts (yep, none here, not "esthetically pleasing"), repairing foundations, perhaps replacing the, yes charming but covered with years of toxic paint, cedar shake siding that requires painting every 3 or 4 years, and probably lots of other stuff I can't even imagine. Just sayin'.
Mike
Thu, Jul 12, 2012 : 4:10 p.m.
"I'd like to see these guys sell this project and invest some of the profits in building truly affordable green housing." The idea is to make a profit. Affordability is not possible at this time and is more unlikely in the future as regulation and land scarcity increase the cost of construction. Having your neighbors pay for you to retrofit your house through taxation doesn't seem fair, or does it to you? I'd like a government program to pay for improvements to my house also, I'm not rich but not poor enough to get free stuff.
G-Man
Thu, Jul 12, 2012 : 2:27 p.m.
Seems perhaps a woman's touch might have helped the exterior appeal......? Does going green mean having to live in stacked shoe boxes with some half roofs? How is the roof water drained away from the basement entry and garage overhead doors? Half a million plus...!!!!??? Such a bargain.....Can i get a better deal on all 3? Well at least i won't have to mow.......
James
Fri, Jul 13, 2012 : 12:59 a.m.
I can see the soffit detail from the rendering and the mention of cisterns clearly suggests rain water collection. G-Man needs something normal, maybe designed by a contractor and not an architect.
Ross
Thu, Jul 12, 2012 : 3:31 p.m.
Huh? Think a lil' bit, man. The lot size is small, so they had to build vertically for the sq footage desired. Yes, the roof(s) HAD to be south facing so solar panels. I'm sure there will be gutters on the roof, so unsure why you are worried about the garage doors? The entry doors look to be contained within a porch area to me. The asking price is steep, no doubt, but these houses will have zero energy bills, offer luxury accommodations, in a great location.
mr_annarbor
Thu, Jul 12, 2012 : 1:52 p.m.
I live up the hill from this project, and go by it all the time. This will definitely be an improvement to the neighborhood. I certainly won't be buying one of these condos as they are way out of my range, but I guess there are lots of people with lots of money out there.
clownfish
Thu, Jul 12, 2012 : 1:33 p.m.
A 1400 sq ft home should use even less materials and energy, right? And is perfectly livable in size. I applaud the effort, but the best way to think "green" is to think smaller. And as has been mentioned, $200+ sq/ft is outside the ballpark of most people.
Griffin
Thu, Jul 12, 2012 : 1:03 p.m.
It's been sitting the way the picture shows for more than a month with no activity - a bit of an eye-sore. Hope this works out!
Griffin
Fri, Jul 13, 2012 : 2:01 a.m.
Fair enough; It just seems odd that they stopped halfway through painting/staining...
James
Fri, Jul 13, 2012 : 12:54 a.m.
Sometimes more involved projects take more time. Otherwise one can expect production tract (cookie cutters) like across the street. That's an "eye sore."
Dog Guy
Thu, Jul 12, 2012 : 1:02 p.m.
Nothing was torn down; the prior house and garage had fallen down on their own.
BobbyJohn
Thu, Jul 12, 2012 : 3:57 p.m.
Actually, they DID do demo on the ramshackle buildings at the site.
nekm1
Thu, Jul 12, 2012 : 12:57 p.m.
I applaud the effort. But the price and payback? Who is funding the building? Is this another government "grant" of free money, or did these kids actually find a bank willing to support the project? There are a lot of good ideas, but there aren't many that make $$$ sense! The true test is to build for the price of a standard project, not $200 or more per square foot.
say it plain
Fri, Jul 13, 2012 : 1:23 a.m.
yeah, I'm sure that it's 'merely' the going rate of homes right there, exciting location by the train tracks and the natural gas station...
NTD
Thu, Jul 12, 2012 : 5:34 p.m.
Unfortunately, the $200+ per sf price tag was dictated by the local real estate market, not the green features.
mixmaster
Thu, Jul 12, 2012 : 5:07 p.m.
It's called paying it forward.
nekm1
Thu, Jul 12, 2012 : 1:12 p.m.
The proof will be in the purchase of these homes. Either they become expensive and repo-ed "good ideas", or they function as a place of residence. The market will decide.
Richard Carter
Thu, Jul 12, 2012 : 1:06 p.m.
As with, say, safety features such as car air bags, the first few almost have to cost more -- until you're producing in quantity, there are fixed costs for many items here. Just as airbags went from luxury features to standard items, the only way to make them make $$$ sense is to get them to catch on in the first place.
Arboriginal
Thu, Jul 12, 2012 : 12:43 p.m.
And what was torn down to make way for this project?
Steve
Fri, Jul 13, 2012 : 3:44 p.m.
That shed was made from a tree that Ty Cobb and Henry Ford once napped under, together, at the same time. Someone please call the Historic District Commission.
SMC
Thu, Jul 12, 2012 : 6:16 p.m.
It was a dilapidated old wooden shed. It was historically significant in the same way that firewood is.
Arboriginal
Thu, Jul 12, 2012 : 2:47 p.m.
LA, I was speaking to the historical significance of the previous structure. I seem to remember it being historical in some manner and was hoping another townie might jog my memory.
LA
Thu, Jul 12, 2012 : 1:24 p.m.
please re-read the article: "The house on the property at the corner of Wildt and Summit streets had sat vacant for more than a decade and had become an eyesore"
yohan
Thu, Jul 12, 2012 : 11:51 a.m.
The greenest building is an existing building
James
Fri, Jul 13, 2012 : 12:51 a.m.
Fundamentally untrue.
JimNDeanofGreen
Thu, Jul 12, 2012 : 11:18 a.m.
Way to go, guys! Keep up the good work! Live Green and Prosper!
Townie
Thu, Jul 12, 2012 : 10:53 a.m.
I like the ideas here but the price, well....