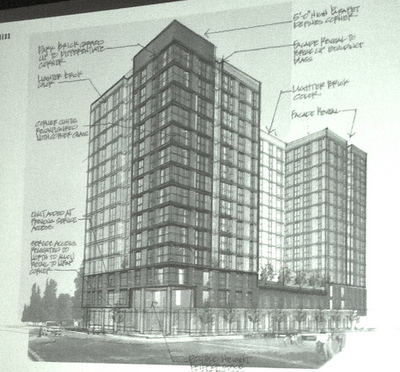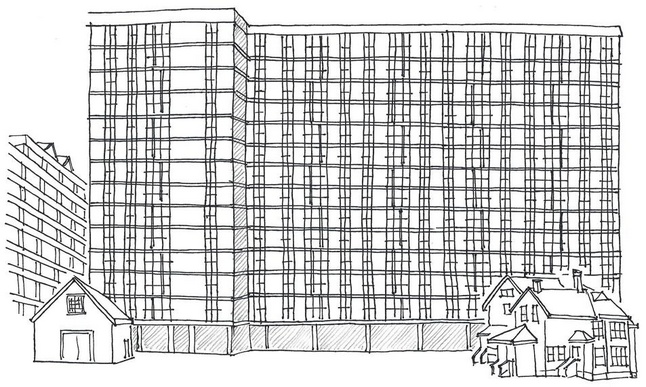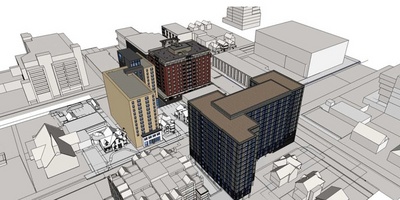'This project must be better' Ann Arbor residents tell East Huron Street high-rise developer
Related story: Developers of 14-story high-rise above Pizza House solicit resident feedback at public meeting
The developers behind a 14-story, 213-unit high-rise proposed for Ann Arbor’s East Huron Street met with about 50 members of the community Thursday night to detail plans and receive public input.

A rendering displayed at the meeting Thursday night highlight some of the design changes made by the developers.
Lizzy Alfs | AnnArbor.com
“This project would set a disturbing precedent of what can be built in downtown Ann Arbor,” Norm Tyler, a North Division resident and a professor in the urban planning program at Eastern Michigan University, told the developers.
“What we really need to have are major improvements that deal with the massing…respect the context of the neighborhood and recognize the scale of the neighbors. The development must be better than what we see tonight,” Tyler continued, drawing applause from members of the crowd. Tyler displayed a poster-sized drawing of the building viewed from the north side where he lives.

Tyler presented a poster-sized version of his sketch, showing how the development would look from his home on Division Street.
Norman Tyler
Georgia-based developer Carter is proposing a $60 million, 14-story student apartment building that includes a mix of one, two, three and four bedroom units. Plans include 149 underground parking spaces in addition to 14 surface spaces, ground floor retail and a range of amenities.
The building would replace a 10,300-square-foot vacant building, a former Papa John’s pizza store and a house, which were all purchased for several million dollars by a Connecticut-based real estate firm earlier this year.
The site is located in the city’s D1 zoning district with a height limit of 150 feet. It’s adjacent to Sloan Plaza Condominiums and abuts the Old Fourth Ward historic residential neighborhood to the north, which many attendees said makes the project out-of-scale with the area.
“I’m very, very concerned that with all the emphasis we’ve talked about in our design review guidelines about character areas, that the historic district, the oldest residential neighborhood of Ann Arbor…there’s no acknowledgement of this,” said Chris Crockett, president of the Old Fourth Ward Association.
She added: “The massing is hostile to our neighbor, the color is hostile to our neighbor.”
The project went before Ann Arbor’s Design Review Board last month, during which members of the seven-member board offered a range of suggestions to the developers.
The development team includes: the property owner, Connecticut-based Greenfield Partners; the developer, Georgia-based Carter; Oregon-based Ace Hotel acting as a design consultant; and Texas-based architect Humphreys & Partners. Ann Arbor-based O'Neal Construction is the general contractor.
At the citizen participation meeting Thursday night, the developers pointed out changes they made to plans since meeting with the Design Review Board. Those included shrinking the square footage of the retail area in order to increase the setback from East Huron Street, and making design changes to highlight the corner of the building. The developers also said they plan to incorporate retail along Division Street, use a more diverse brick palette and design a two-story foyer on the corner of the building.
“It starts addressing the important corner and that being a focal point,” said Walter Hughes of Humphreys & Partners Architects. “We deleted (some) residential space and gave this big foyer.”

A rendering shows the proposed project across the street from Sterling 411 Lofts and the under construction The Varsity project.
Humphreys & Partners Architects
The development team, however, was quick to point out that the proposed changes are “a work in progress.”
“We’re here tonight to listen and get more feedback,” said Conor McNally of Carter. “We have started to look at some changes, but we have certainly not finished redesigning the building…we did, however, want to show up and show we are being receptive.”
Several other concerns that were raised Thursday evening included Ann Arbor’s oversaturated rental market for students, the viability of retail along East Huron Street and traffic issues that could result from the project.
“One of the issues that takes place when out-of-towners come here is they don’t necessarily understand the nature of the environment, the context, or what’s going on in the city,” said Peter Nagourney, co-chair of the North Burns Park Association. “For instance, you have this big focus on retail on here with this imagination that this is going to be successful. There’s no retail on Huron.”
Crockett asked why the developers don’t consider an upscale housing project for empty nesters and retirees — a demographic she said would love to live in the downtown area.
While the majority of the comments were negative, one attendee complimented the developers on the material palette.
“There are a lot of things I like about this project,” said Doug Kelbaugh, former dean of U-M’s A. Alfred Taubman College of Architecture and Urban Planning. “I think the material palette is very fine…the wood trim at the sidewalk level, the now-raised two-story entry at the corner.”
But, he added, it’s a “constrained site.”
Many attendees asked if the development team would host a second citizen participation meeting when they had more finalized site plans and could present renderings of how the building would appear from the north side. McNally said they’d look into the possibility of hosting one.
After the required citizen participation meeting, developers submit formal site plans to the city’s planning department. The plans then go before Planning Commission and City Council for approval.
Lizzy Alfs is a business reporter for AnnArbor.com. Reach her at 734-623-2584 or email her at lizzyalfs@annarbor.com. Follow her on Twitter at http://twitter.com/lizzyalfs.


Comments
nickcarraweigh
Fri, Nov 2, 2012 : 11:17 p.m.
This would feel right at home in East Berlin.
uptodate
Fri, Nov 2, 2012 : 9:51 p.m.
To be more informed on this project check out the web sites of the project partners. Humphreys & Partners can do better, and certainly has. Ace Hotels is creating a new market type in "student housing" and student housing management. Carter and Greenfield are calling the shots on the proforma. Follow the dollars, and hope that Humphreys will use more of their project "Cedar Court in Long Beach, Ca". than some of their Las Vegas cheap stuff.
leaguebus
Fri, Nov 2, 2012 : 9:27 p.m.
This project will be good for Ahmos, across the street. Glad I don't own one of the Sloan Terrace west facing units.
PineyWoodsGuy
Fri, Nov 2, 2012 : 9:15 p.m.
@ Rod Johnson. "Looks like a jail." That's what initially struck me. Actually, more like a high rise urban prison. Almost, but not quite, as ugly as the Chrome Toaster City Hall. The design really needs to have some lipstick put on it. The developers meet the zoning requirements, the train has left the station. Deny a bldg permit and the city will be sued. Game over dudes! You snooze, you lose. The best the near-by tiny house owners can do is to request more lipstick.
jordan75
Fri, Nov 2, 2012 : 7:41 p.m.
That poster has me laughing out loud. Is that big mean building about to eat the poor little houses?
Kathy Griswold
Fri, Nov 2, 2012 : 5:42 p.m.
'This project must be better' reads the headline. That describes the Downtown Library Bond as well! Vote No for an opportunity for a better, more cost-effective plan that does not demolish a beloved building. It's not worth it! www.ProtectOurLibraries.org.
Rod Johnson
Fri, Nov 2, 2012 : 7:29 p.m.
Off topic. Grind that axe elsewhere.
Rod Johnson
Fri, Nov 2, 2012 : 5:09 p.m.
Gack. I'm generally pro-density, but this looks like a jail, or our own local Barad-Dur franchise.
uptodate
Fri, Nov 2, 2012 : 4:39 p.m.
This building belongs on lower Lexington Avenue in NYC....and re-purposed as the headquarters of a hedge fund. Come to think of it....it really looks like the former Manufacturers Bank Building in Detroit. Height is not the issue, but "design" relevance certainly is.
BHarding
Fri, Nov 2, 2012 : 4:24 p.m.
I would like to see a nice new building on that corner, but I don't think the architects have really looked at the topography there. The elevation compared to Main St would mean the black box would loom, ...cast a pall over everything. Not to mention it wouldn't do much for the reputation of that architecture firm. I'd like to 2nd what someone else said earlier about wanting apts for empty nesters, not just students. I didn't see balconies in the drawings.
LXIX
Fri, Nov 2, 2012 : 2:38 p.m.
Famous quote from previous US vice president upon hearing that 2/3rds of Americans believe the Iraq war is not worth it - "So? ". It is too late. Here's what the neighborhood should do instead. Join together, rezone skyward, and sell your property en masse to another powerful developer with an even more massive and ugly building plan. Like that hotel/convention/daycare/doggy/bike repair/pizza&suds/rec center high up on the mayor's wish list. Bubbletown committee approval ? No problemo. Take your proceedes and form a gated community next to the green belt or just buy into Barton Hills. Once the secret city plan to stuff 100k techies, students, and retirees downtown has been accomplished in a few years, and the new "city resident tax" is revealed, your spacious green property will suddenly be worth $gaZillions to those newbies now struggling to escape from that progressivision called downtown Ann Arbor.
Gerry
Fri, Nov 2, 2012 : 12:38 p.m.
Residential targeting permanent redisents (empty nesters, young professionals) might be better, and a hotel would be better still. None the less, I'm guessing that if the market for such sutdent housing is as saturated as the no-build crowd claims, they won't get the money to build this thing.
DJBudSonic
Fri, Nov 2, 2012 : 12:25 p.m.
The planning commission and city council need to grow a spine and say no to some of these oversized development plans.
michal poe
Fri, Nov 2, 2012 : 11:10 a.m.
Not enough parking for the planned unit. Also aren't we tired of sharp square glass monoliths yet? They should have presented a decent looking building with variety (which they say they are now working on) to begin with. That first sketch was sad.
Mitch
Fri, Nov 2, 2012 : 10:50 a.m.
Build it, please build it! And yes I do live in Ann Arbor. So downtown is growing, that is a good thing and must have larger buildings.
Goober
Fri, Nov 2, 2012 : 7:21 p.m.
I feel sorry for the neighboring homes, don't you?
Vivienne Armentrout
Fri, Nov 2, 2012 : 10:43 a.m.
I suppose it is too late to rezone this parcel. It should not have been zoned D-1. The logic of why that was done escapes me. It does not fit the Calthorpe prescription of stepped-down interface zones. D-2 was designed for that purpose. This is not "in the middle of downtown". It is right on its edge, and as stated in the article, abuts a historic neighborhood directly. The reporting has thus far not indicated the configuration of dwelling units. Is this going to be another six bedroom per "apartment" student-only development? I worry about what use these are going to be put to when the student market fails or moves on in some way.
Lizzy Alfs
Fri, Nov 2, 2012 : 12:29 p.m.
Vivienne: The units are a mix of one, two, three and four bedrooms. The developers are targeting mostly students, but did mention young professionals as potential tenants.
15crown00
Fri, Nov 2, 2012 : 12:23 p.m.
the logic is simple the logic is simple:POLITICS ;;;;;
Chip Reed
Fri, Nov 2, 2012 : 11:24 a.m.
I said "middle of town", not "middle of downtown".
Alan Goldsmith
Fri, Nov 2, 2012 : 10:32 a.m.
So the key question, not answered here, is does the proposed project meet the current zoning laws? If no, why not? If yes, then it's going to happen.
Chip Reed
Fri, Nov 2, 2012 : 10:22 a.m.
Would the neighbors rather have the old gas station and the A&P there. For goodness sakes, this is right in the middle of town (one block from city hall).
Arboriginal
Fri, Nov 2, 2012 : 2:12 p.m.
Oh Chipster! Don't you know black is the color of pure evil in Candyland?
Goober
Fri, Nov 2, 2012 : 11:07 a.m.
Who was there first? The homes? The businesses?