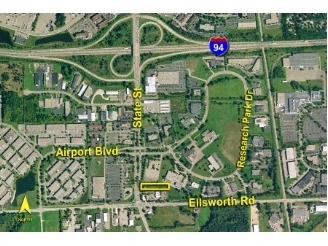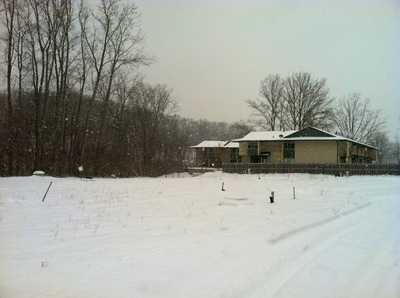State Street retail development and Hideaway Lane project on Ann Arbor Planning Commission agenda
Ann Arbor’s Planning Commission will consider requests Tuesday night for two projects: a retail development proposed on South State Street near Costco and a plan to build 19 homes on Traver Road.
The State Street Center is proposed for a 1-acre property at 3945 S. State St., just north of Ellsworth. The plans, proposed by the property's owner, call to demolish a vacant home on the site and construct two one-story retail buildings in its place.

Marketing materials show the location of the proposed State Street retail development.
loopnet
Together, the buildings would total 8,531 square feet and would include a single-lane drive-thru to serve the 1,700-square-foot building fronting State Street.
The site plan submitted to the city of Ann Arbor lists Jimmy John’s sandwich shop as the tenant of the front building, but the property’s listing broker, Bob Andrus of Michigan Commercial Realty, could not be reached to confirm that a lease has been signed.
Andrus told AnnArbor.com in October that a national food franchise would be opening in that building. (Read more about the plans)
Because the property’s zoning was incorrectly labeled as commercial on city maps, planning staff is recommending site plan approval be postponed to give the petitioner time to submit a rezoning request. The property currently has an office designation.

The Hideaway Lane property at 2000 Traver Road in Ann Arbor. A vacant lot sits behind a nine-unit townhouse building and a single-family home that were constructed on the property years ago.
Lizzy Alfs | AnnArbor.com
Situated on 4.57-acres and bordered by Traver Creek and Traver Crossing apartments, it’s the site of two unfinished housing projects; in 1965, plans were approved to build six townhouse buildings with 49 units, but only one nine-unit building was constructed. In 2005, developers planned to construct 18 single-family homes and four duplex units in two buildings, but only one single-family home was built.
Planning Commission postponed a vote on the project in February so they could receive more details about the property and plans. Planning staff is recommending approval of the project.
The Planning Commission meeting is scheduled for 7 p.m. on March 19.
Lizzy Alfs is a business reporter for AnnArbor.com. Reach her at 734-623-2584 or email her at lizzyalfs@annarbor.com. Follow her on Twitter at http://twitter.com/lizzyalfs.


Comments
sellers
Tue, Mar 19, 2013 : 2:36 p.m.
I say use space wisely, and make it two story building and have multiple tenants - who would not love working above a JJ and get free smells all day long :) It would also match the planned zoning for across the street where the township plans to make the parking lot where Tyner is into a multi-story urban center.