How could Ann Arbor refocus development in the downtown area?
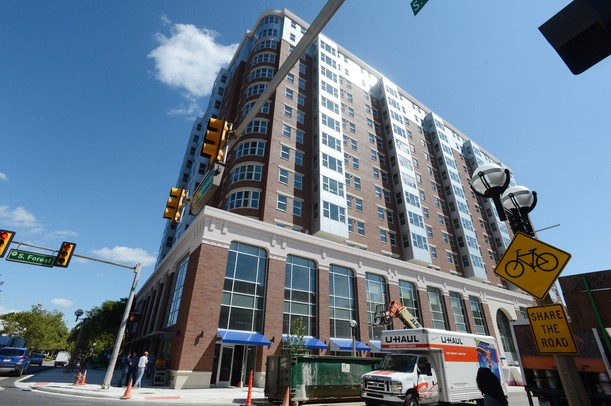
The 600-bed Landmark student high-rise on the corner of South University and South Forest is one of seven student apartment buildings constructed or approved in the downtown Ann Arbor area since 2009.
It shows developers consider Ann Arbor’s student apartment market a safe investment, but it’s also causing city leaders and residents to push the brakes and ask: Is this really what we want for downtown?
“The biggest difficulty we’re facing, I think, is the rate of change and the fact that the change has not been seen as to the benefit of the community as a whole,” said Ann Arbor City Council Member Sabra Briere.
“Thirty years ago, one new building in five years was a thing to be talked about and occasionally mourned. The fact that we’ve had seven new buildings built or proposed and approved in (five) years makes all of the community question whether we’re doing things the right way.”
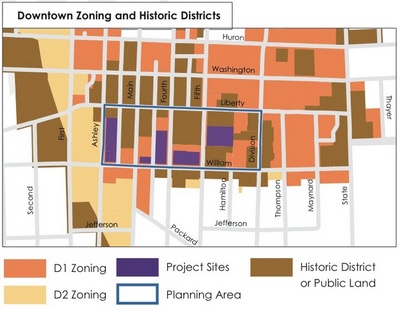
This map shows the different zoning designation of downtown properties and highlights the areas where the city is considering redevelopment opportunities for city-owned properties as part of its Connecting William Street Plan (shown in purple).
Ann Arbor DDA
With a thorough review of downtown’s zoning now underway, the public has several weeks to weigh in on what works, what doesn’t work and possible changes to the zoning. The results of the review could affect the pace and scope of future development downtown.
As those conversations continue, here are some ways the city potentially could refocus development downtown:
Downzone certain properties?
D1 is the core downtown zoning district that allows buildings up to 180 feet tall — or in special cases like the 400 block of East Huron Street, up to 150 feet tall. The D2 zoning district has a building height limit of 60 feet.
The zoning was adopted in 2009 as part of the city’s Ann Arbor Discovering Downtown (A2D2) process, which also introduced design guidelines for downtown.
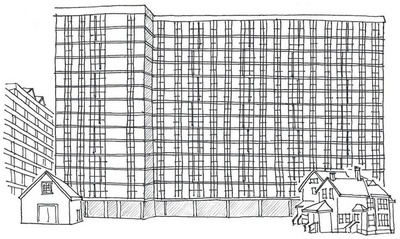
A sketch by Norman Tyler, an architect and neighbor of the 413 E. Huron project, shows an interpretation of how the 14-story development would look from the historic neighborhood on North Division Street.
Sketch by Norman Tyler
The recently approved 413 E. Huron high-rise has been called “out-of-character” for its neighborhood. At the intersection of North Division and East Huron streets, the 14-story building will abut historic residential homes to the north and is located in the city’s East Huron Street character district.
Neighbors of the project and other community leaders rallied for months, challenging the developers to redesign the building and reduce the height, and petitioning City Council to reject the project.
Just before 413 E. Huron was approved, City Council asked Planning Commission to address three specific D1-zoned sites in its review of the zoning to prevent another out-of-character project. Those include:
- The south side of East William Street between South Main and South Fourth
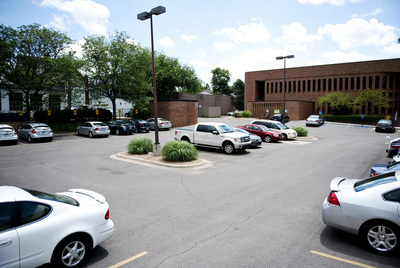
The DTE parking lot at South Main and East William streets has a D1 zoning designation and abuts residential homes on South Fourth.
Daniel Brenner | AnnArbor.com
Occupied by the Beer Depot and the DTE parking lot on the corner of Main and William, this site has a D1 zoning designation and abuts residential properties that are located on South Fourth Avenue.
- The north side of Huron Street between North Division and North State
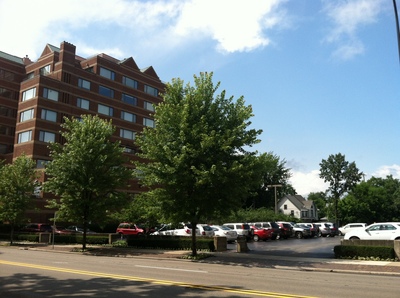
A parking lot between Campus Inn and Sloan Plaza on East Huron Street has a D1 zoning designation.
Lizzy Alfs | AnnArbor.com
This block is home to the 413 E. Huron site, but it has an additional area of concern, Briere said. There is a parking lot between the Campus Inn hotel and Sloan Plaza Condominiums, which is utilized by hotel guests and employees. It has a D1 zoning designation, and also backs up to several homes.
- A parcel on the south side of Ann Street adjacent to city hall
The University of Michigan Credit Union owns this D1-zoned parking lot. Briere said a developer could potentially come along and acquire the lot and some adjacent parcels and construct a 180-foot-tall development. It rubs up against a historic district and residential properties.
“These areas were called out by council because they reflected the problem at 413,” Briere said. “That is, the lack of a buffer zone.”
Ann Arbor resident Ray Detter, who was active in the efforts to block the 413 E. Huron project, pointed out other downtown areas where he thinks D1 zoning might be of concern. Among the sites: the northwest corner of North Division and East Huron, occupied by Ahmo’s Gyros & Deli; the former flagship Borders building at 612 E. Liberty St.; the Kline’s lot at South Ashley and East William streets.
Detter said one possibility might be to look beyond D1 and D2 for certain properties.
“I would like to take a look at that to see whether, in some areas, we might support something that wasn’t D2 or D1, but D13 that allows for 80-foot buildings,” he said.
Re-examine floor-area-ratio premiums?
As part of the zoning review, City Council asked the Planning Commission to consider whether the D1 residential floor-area-ratio (FAR) premiums effectively encourage a diverse downtown population.
FAR is a development term used to describe the total square footage of floor area in a building divided by the total square feet of the lot on which the building is located. A building in downtown’s D1 zoning can have 400 percent FAR by-right, but up to 700 percent by-right if it’s for residential use, meaning the building can be taller. Developers are also awarded additional FAR premiums for things like affordability and LEED certification.
The city wants to examine whether those by-right premiums are encouraging the right kinds of development downtown.
“I really appreciate the inclusion of that in this recommendation of things to look at,” Ann Arbor Mayor John Hieftje said during an April City Council meeting.
“As we look at things like the (Ann Arbor City Apartments) that are going up, I understand they have a lot of demand already…that’s folks who are working in the downtown area and who want to live in the downtown area. We could make an adjustment in that direction very easily to favor that type of housing in the downtown area, and I think that would be very positive.”
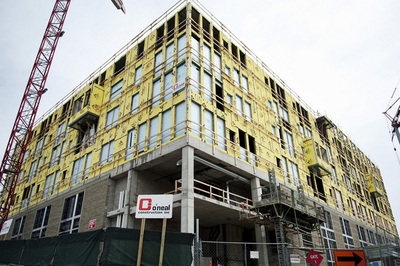
Ann Arbor Mayor John Hieftje has talked about encouraging projects similar to the under-construction Ann Arbor City Apartments, which is targeting young professionals as tenants.
Daniel Brenner | AnnArbor.com
Ann Arbor City Apartments is under construction on the corner of West Washington and South First streets.
Ann Arbor architect Brad Moore of J Bradley Moore & Associates said the city could create incentives in the zoning ordinance based on what the city wants to see downtown.
“Lets say the city wanted to encourage dwellings in the downtown area that were less than 400 square feet,” Moore explained, “They could do that by creating incentives. What you could do in your zoning ordinance is say that if you have 400-square-foot apartments, (the city) won’t count those as part of your floor area ratio.”
“Now, all of a sudden, the developer has an incentive to build 400-square-foot apartments.”
Limit student-oriented projects?
Ann Arbor officials have said they would like to avoid having any more apartment high-rises downtown that cater to U-M students. During the zoning review, the city is legally protected against more of those projects coming forward, Hieftje told AnnArbor.com last week.
Hieftje said the upcoming zoning changes could, just as a possible example, restrict new projects from having anything more than two bedroom units. Another example would be to limit three-bedroom units to 10 percent of the total number of units in a development and prohibit four-, five- or six-bedroom units.
"So that's really going to mean future development in the downtown area will be more focused on young adults, empty-nesters and young families who might want to live there," he said.
Hieftje said the city’s zoning changes in 2009 didn't spur the student housing boom — it started on its own.
"(Landmark, 411 Lofts and Zaragon Place) came in under the old zoning. It was a recognition by developers nationwide that they could sell housing in campus towns with a large university, so we didn't start the student housing boom. That started all on its own.”
McKinley CEO Albert Berriz said for developers, returns are higher on student high-rise buildings and that’s a much safer bet. Many of the units in the new buildings are four-, five- or six-bedroom units, and rental rates often exceed $1,000 per bedroom.
Moore said a main factor behind the student housing boom is simple: financing availability.
“For the past five years, what you could get financed is student high-rises,” he said. “That’s changing now. With the economy slowly coming back, money is becoming available to build other things now. That’s why you’ll see, for example, projects like the Ann Arbor City Apartments, Georgetown Mall, 618 South Main.” (618 S. Main is an approved housing project just south of downtown)
Mandatory — or stricter — design guidelines?
Developers hoping to build projects in downtown Ann Arbor have to go through a required design review process, but the design guidelines the city sets forth aren’t mandatory.
The 413 E. Huron project received some criticism for its design from Ann Arbor’s Design Review Board, but the project still complied with the zoning.
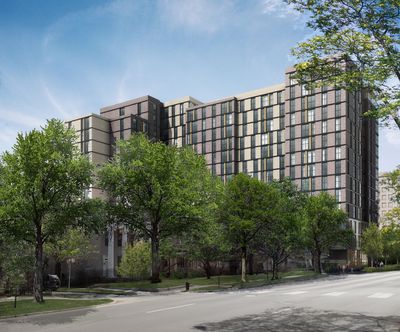
The 413 E. Huron project was approved by Ann Arbor City Council in a 6-5 vote in May.
Humphreys & Partners Architects
When the design guidelines were developed in 2009, some city leaders and residents wanted to elevate the guidelines from voluntary to mandatory, and those discussions continue today.
Moore, who has worked on recent high-rise projects such as The Varsity and 624 Church St., worries that making the design guidelines mandatory could limit architects’ creativity. He was also involved in the process of creating the design guidelines, and said major design elements — like varying the massing of buildings — already are incorporated in the city’s zoning ordinance.
“But the other things, like what’s the best color for a building or how big should the windows be or what are the best materials for a building, there was no consensus on that,” Moore said. “I think those things are much harder to regulate. It would be like asking, what’s proper art or good music?”
Another option would be to strengthen the impact of the Design Review Board’s comments by requiring developers to go before the board twice, Detter said.
“I think that by giving the design guidelines process more teeth, or strength, and making the process perhaps a little lengthier, but asking people to consider everything the Design Review Board wants them to do, we can make our projects better,” Detter said.
Briere said it's important to remember these buildings will be here 100 years from now, and encouraging good designs is crucial.
"If we’re not caring what the outside of the building looks like and trying to control how that affects outside properties adjacent to it, then I think we’re really making a mistake,” she said.
“What have we done, not just to encourage residential, but what have we done to encourage or demand the best possible design? Right now, I don’t think we’ve done enough.”
Lizzy Alfs is a business reporter for AnnArbor.com. Reach her at 734-623-2584 or email her at lizzyalfs@annarbor.com. Follow her on Twitter at http://twitter.com/lizzyalfs.


Comments
NSider
Mon, Jul 29, 2013 : 12:56 p.m.
Its too late. They've let all the businesses and professionals escape from downtown. Now there are residences and restaurants. Even hotels don't survive there (Huron & 4th). Where are the banks, the doctors and dentists, heck, where is a grocery? You want me to live downtown so I can drive out to the malls? How about a bookstore, or even a computer store? There is nothing nothing nothing downtown, not just missing the things that used to be there, but what could be there. Heck, the Honda shop used to be on Washington....
Arboriginal
Tue, Jul 30, 2013 : 1:19 a.m.
Huh? Really? You should get out more.
pseudo
Mon, Jul 29, 2013 : 10:01 a.m.
"civilized and concentrated society" those are contradictory terms and the more of the one, less of the other. That is the problem.
Jamie Pitts
Mon, Jul 29, 2013 : 3:20 p.m.
There are certainly different rules to live by in a concentrated place, but I do not think that bring people closer together in one area breeds uncivil behavior. However I do concede that social problems are much more harsh and out in the open when there are more people around!
Jamie Pitts
Mon, Jul 29, 2013 : 3:11 a.m.
Briefly sketch out what people need to make a good life for themselves, and then take a look at downtown and think about what is missing. I think one key thing is diversity of uses and diversity of users. What is missing in the core of downtown: - enough housing options for families and senior citizens - enough choices in reasonably-priced grocery stores - a playground for kids, a place to walk around with your dog - a large public gathering space (beyond the University) - community center open in the day (beyond the library) Many of us have not lived in a big city, much less studied how to create a civilized and concentrated society. So we have to make sort of a mental jump in order to plan out what it will take to make downtown a livable place for a lot of people. The same goes for developers, who have their own interests and biases. It takes a leader with guts to get beyond these limitations and make the right thing happen.
Jamie Pitts
Mon, Jul 29, 2013 : 3:19 a.m.
And could it hurt to demand some buildings that project an Ann Arbor aesthetic? It is so hard to make things that look great? Why are developers and building designers so utterly dull in our present world of amazing and inexpensive building materials?
An Arborigine
Mon, Jul 29, 2013 : 2:51 a.m.
Parking and no potholes!
Sam S Smith
Mon, Jul 29, 2013 : 1:31 a.m.
How about making Ann Arbor affordable for families and residents rather than making it all about the U of M students?
LXIX
Sun, Jul 28, 2013 : 9:29 p.m.
For those who didn't know this before, there is one other choice besides just Up or Out. The pragmatic downtown development solution called family planning.. The long-term U.S. citizens (women) use it and have implemented a sustainable population system as a result (ZPG or one child per parent average). Without the waves of new immigrants from less developed cultures, the United States would experience a declining population much like Europe. So would Ann Arbor if were not for globalist import programs.. Many people actually like small towns like Dexter, Plymouth, Chelsea...Some only know Big Wheels like Chicago, Detroit, New York, Miami, LA.. They should not come here. Ann Arbor was once a cozy intelligent college town and bedroom community to the powerful Big Three. Maintained a very, very attractive resort-like character for that staid reason. So what went wrong? Those dang tree huggers? Corporate no-border globalist? Up or Out? How about looking ahead and not growing any more at all? .
DonBee
Mon, Jul 29, 2013 : 12:55 p.m.
LXIX - But then where would the tax money come from to pay for pensions and benefits for public employees who continue to live longer than projected when the pension planning was originally done, while the investments under perform what the planning expected?
LXIX
Sun, Jul 28, 2013 : 8:28 p.m.
Here's a thought experiment. The city owns a fusion machine. The machine can fuse any complex products like bricks or computers out of simpler elements and raw metals. The machine requires only two things - resource flow and product ideas. Residents must decide A. the resident hierarchy to program the machine for their desired products including community products like roads, signs, and pipes.. B. machine and resource security C. how to supply the resources (bring your own. pool with others..sell extra copies for resources.) D. how many will be allowed to "visit" and how many residents will be allowed to live inside the fixed gegraphic space called Ann Arbor and enjoy the machine products.. Now ask how the downtown should be optimally developed for the residents. Open air parks? Highrise city blocks? Let outsiders or a minority local cabal decide what is best? If the answer is anything but what the "plan" is today then the "plan" needs to change for certain. Probably the planners need to change too.
demistify
Sun, Jul 28, 2013 : 8:20 p.m.
"Briere said it's important to remember these buildings will be here 100 years from now" How many 100 year old buildings are there in Ann Arbor? We keep being told that public structures (city, county, library) much younger than that are obsolete and need to be torn down. The issues of zoning are difficult enough without this overheated rhetoric.
Tano
Sun, Jul 28, 2013 : 10:49 p.m.
I don't follow your logic. There are actually quite a few hundred year old buildings. Not a lot, because AA was a much smaller town 100 years ago. The population was only around 14,000. I don't see how you can extrapolate from that and say that the current new buildings couldn't possibly last that long.
Arboriginal
Sun, Jul 28, 2013 : 8:17 p.m.
The Palio lot would make a fine city park. How about the Quality Park ?
Arboriginal
Mon, Jul 29, 2013 : 2:20 a.m.
Use your imagination Tano.
Tano
Sun, Jul 28, 2013 : 10:51 p.m.
Are you serious? A park? If you took out the parking spaces, the Palio lot would be little more than a wide sidewalk
LXIX
Sun, Jul 28, 2013 : 7:32 p.m.
"How could Ann Arbor refocus development in the downtown area?" Easy, 1. Stop development and dump the DDA. 2. Vote in a new City Council with a real plan. 3. Draw the working line with the UM and their plan. 4. Prepare to sustain 1/2 the population. 5. Put a closed sphere around Ann Arbor. Expand it and open it up to exchange through the walls as little as possibe. What is required for sustainability (survival of the species) and what is wasteful should become pretty obvious. A good place to start rather than helter skelter global crony profits and demise..
Gardener1
Sun, Jul 28, 2013 : 5:53 p.m.
Consider targeting the empty nesters. They want more than 400 sq feet. Maybe 2-3 bedroom and 2 bath on one level in a compact yet open design. These are people who want to move out of the residential areas into the "city" where they can walk or city bus to restaurants, doctors, and grocery/convenience stores. They also want a safe area. Building that type of apartments/condos near the homeless center was not a good idea. Having 4-6 bedroom units that are basically student sleeping units is not good for a vibrant downtown. You should consider attracting ore people with disposable income.
Angela Todd
Sun, Jul 28, 2013 : 4:41 p.m.
Targeting young professionals? How discriminatory can you get? Angela Todd
Angela Todd
Sun, Jul 28, 2013 : 4:43 p.m.
Eliminate bike lanes? I thought Ann Arbor was supposed to care about people. Angela Todd
paul wiener
Sun, Jul 28, 2013 : 4:30 p.m.
Two suggestions, only one of them impossible: 1. Outlaw any new construction that is based on a rectangular design. Or hire architects that don't come from the USA. Let's eliminate that spiffy Pyongyang look. 2. Drastically reconfigure many of the streets, making them either one way, or with no parking on them, or eliminate most bike lanes, or in some instances bar any traffic, restrict turn lanes, ban buses from main downtown streets, etc., criminalize those who ride bikes on sidewalks or use bike pull carts that haul infants and babies.....An 8-square block car-free zone between 4th and Ashley, Washington and William, might be a great idea too...I realize these measures too will never happen, but it's obvious to anyone who's lived in or been to a well-planned city of any size that traffic is the single worst factor in determining the quality of downtown life - including shopping, eating, walking, relaxing, parking - in Ann Arbor, and it's only getting worse. Every single new building, no matter its purpose, makes it worse, and every single local I know - except those profiteering from everyone's discomfort - hates all of it.
ArgoC
Sun, Jul 28, 2013 : 4:23 p.m.
Um, tell me again why I'm supposed to dislike high-density student projects? I think they're fine! We can maybe return some of the apartmentized older house to single-family. Maybe avoid some sprawl. And students keep a downtown lively year-round, except maybe for a week at the end of the year.
LXIX
Sun, Jul 28, 2013 : 11:29 p.m.
Out of all the new bedrooms built downtown in the last ten years the UM has already increased its student population by that amount - not to mention all of those UM work force additions. Those who vacated any quaint old slumlord houses for highrise heaven have already been replaced. Builders somehow knew the U growth plans. Profitable supply for predictable demand. Endless U growth is not a practical plan. 1/2 the city population (most students) leave in May. The summer party downtown is coming from out of town. Kids from Dexter, Saline, Milan, Chelsea, Ypsilanti, and Whitmore Lake if not beyond. Most are singles , not students.
Scott Reed
Sun, Jul 28, 2013 : 4:15 p.m.
Most of the areas discussed by Briere are parking lots. If the "character" of the area is a surface parking lot, then out-of-character is exactly what that area needs! We shouldn't let greedy incumbent landlords or misplaced sentimentalism hold back positive development in the downtown. We need to *attract* the best developers to build up the downtown, not drive them away.
timjbd
Sun, Jul 28, 2013 : 4:02 p.m.
Attempts to conflate the desires of "tree-huggers" (park space, greenbelt, existing building re-use and repurposing, modest infill development) with those of large building developers (student mega-storage, big box strip malls on greenfields) and their pet politicians are specious.
Section Six
Sun, Jul 28, 2013 : 3:55 p.m.
Lizzy ... with all this new student housing available, is there any predictions from the local real estate experts in regards to where the renters come from? Might we see a surge in old houses -- those currently chopped up into units or otherwise targeted as student housing -- coming to the market? There's some beautiful architecture around town that I'd love to see renovated to single-family housing, if they're not too far gone. Maybe a neighborhood worth could be targeted as such?
Lizzy Alfs
Mon, Jul 29, 2013 : 1:39 p.m.
@Section Six, did you happen to see this story I wrote a few weeks ago? http://www.annarbor.com/business-review/ann-arbors-changing-neighborhoods-how-will-downtown-development-affect-fringe-student-properties/ It examines that question. I think a lot of people would like to see that happen, and some people say it already is.
timjbd
Sun, Jul 28, 2013 : 3:55 p.m.
"Moore, who has worked on recent high-rise projects such as The Varsity and 624 Church St., worries that making the design guidelines mandatory could limit architects' creativity." The guidelines have been voluntary up to now and the results are apparent. Mr. Moore might have convinced his colleagues to unleash some of that creativity when the opportunity arose but that might well have led to some of this: http://www.architecturelist.com/wp-content/uploads/2007/11/lfa3.jpg ..and NOBODY wants that. However, developers are not terribly interested in an architect's "creativity" anyway if it detracts from the bottom line- building as big and as cheap as allowed. The artistic flair usually comes off as cheesy, glommed-on kitsch. "Draw the big box, put the stairs and elevators in the right place, and nail some stylish panels to the sides to impress the dilettantes. Get 'er done!"
timjbd
Tue, Jul 30, 2013 : 8:36 p.m.
Yes, or Daniel Burnham or HH Richardson or Henry Hardenbergh or.... but those people are long gone.
Detached Observer
Mon, Jul 29, 2013 : 7:09 p.m.
It's possible to build big boxes that are both practical and visually appealing. Just google "louis sullivan."
PersonX
Sun, Jul 28, 2013 : 8:18 p.m.
His creativity is well evidenced by City Place and the Varsity .... Of all people ....
JimmyD
Sun, Jul 28, 2013 : 3 p.m.
Nice one Lizzy - lots of useful info.
Lizzy Alfs
Mon, Jul 29, 2013 : 1:37 p.m.
Thanks, @jimmyd!
Vivienne Armentrout
Sun, Jul 28, 2013 : 2:55 p.m.
We have realized the Marcia Higgins vision of downtown. She was one of the most vigorous proponents of relaxing height restrictions and upzoning. The fact that 413 E. Huron is zoned D1 can be traced directly to her strong influence on the downtown rezoning plan. It should by all rights have been zoned D2 as an interface zone. (This was what the Calthorpe plan called for.) It is not for nothing that some of her largest campaign contributions came from property owners/developers (Jeffrey Hauptmann, the Tice family) and a building trades PAC (Iron Workers).
Halter
Sun, Jul 28, 2013 : 2:27 p.m.
This is ridiculous. Tree Huggers don't want development to sprawl outwards so they vote up a ludicrous tax-guzzling Greenbelt project and say develop upwards. When that happens the Tree Huggers come out and say not in my backyard and the council stops development. Meanwhile tax dollars disappear to Canton, Dexter, Plymouth, Novi, Livonia...seems like a pretty simple solution to me.
Arboriginal
Sun, Jul 28, 2013 : 3:17 p.m.
Cool it with the logic!
JRW
Sun, Jul 28, 2013 : 1:52 p.m.
The damage h as been done. These student warehouses will define the AA city core for decades to come, unfortunately. The city did not insist on multi-generational housing complexes with rental units for not only young professionals, but empty nesters and families. Instead, the city is dominated by oversized warehouses for students with inadequate parking. A truly vibrant downtown is not one that caters to only one demographic in housing, restaurants and retail.
DonBee
Sun, Jul 28, 2013 : 1:51 p.m.
Make the process too hard, too hostile and too complex and in 30 years we will have ghost town downtown. The process needs to work in a reasonable fashion for everyone. Strong guidelines, including visual guidelines, that are clear and if obeyed, make it possible to quickly win approval, will make Ann Arbor attractive to citizens and builders. This is the best of both worlds. We don't need a Soviet style every building much be 20 stories tall and follow this pattern, but we also don't need a "so long as you are under 400 feet tall, what you do is your own business". Whatever gets done in the way of zoning, someone should make a reasonable model and show people what they area would look like if built out to the maximum of the zoning rules. This will help people understand what they are agreeing too. If that means that the final plan gets adjusted for more density in some areas and less in others, that might be a very good thing. But most people can't visualize from a set of words on paper, what that translates to in a neighborhood. The Architecture school at the UofM can probably help a lot in getting models built.
JB A2
Sun, Jul 28, 2013 : 1:40 p.m.
Historic districts already protect the old west side, the old fourth ward, as well as the Main street, Liberty Street, William St. and State Street areas! Ann Arbor is not Colonial Williamsburg! The city council has wisely seen to it that plenty of the city's "charming" areas are protected while allowing other areas of the downtown to continue to grow and change with the times. The areas protected under Historic District designation are only there because they replaced what was there previously. Denser development in the urban core is the only sustainable way to continue to see that the city grows in an environmentally responsible way. Keeping the Balance between preservation and growth that the city council has struck is the best policy.
myeye
Sun, Jul 28, 2013 : 12:58 p.m.
With the goal of being like other growing cities, Ann Arbor is losing what made it so unique, charming and historical. No one seems to remember or understand the concept of patina. Once the patina of something old and beautiful is wiped away, it never recovers what made it most valuable.
Arboriginal
Sun, Jul 28, 2013 : 2:59 p.m.
See: Colonial Williamsburg
Tano
Sun, Jul 28, 2013 : 1:57 p.m.
The patina is never the thing of value - it must be the underlying object which is of value. The patina may simply add to that a pleasing surface adornment. One does not necessarily destroy history by continuing to evolve - rather the history can be deepened. The value of a city is enriched by its history, but is grounded in its contemporary vitality. It is not impossible for a more modern city to have its own type of charm. I don't think that Ann Arbor should put itself in a 20th century time capsule and define that as its unique charm.
Arboriginal
Sun, Jul 28, 2013 : 12:56 p.m.
Why was the crayon quality drawing of 413 included? Seems kinda silly.
Lizzy Alfs
Mon, Jul 29, 2013 : 1:35 p.m.
I included it near the section where it talks about residents petitioning the 413 project. That sketch, drawn by architect Norm Tyler, also a neighbor of the 413 site, always stuck out in my mind.
Dog Guy
Sun, Jul 28, 2013 : 12:52 p.m.
The surrounding new buildings will make our city hall look like an industrial tin shed.
Stephen Lange Ranzini
Sun, Jul 28, 2013 : 11:59 a.m.
"Hieftje said the upcoming zoning changes could, just as a possible example, restrict new projects from having anything more than two bedroom units. Another example would be to limit three-bedroom units to 10 percent of the total number of units in a development and prohibit four-, five- or six-bedroom units." This thought is party right and partly very wrong. The whole point of New Urbanism is to have a mix of housing types, so that one can live in an area throughout one's life. Where does the family with three or four children live downtown if there are no four or five bedroom units? Should downtown living be barred to families with more than one or two children? Ideally we should require a small amount of each type and a diverse mix of unit types in each building, so an individual and family can move around inside the building over their life. It is the student warehouse monoculture buildings that is the real issue here.
kuriooo
Mon, Jul 29, 2013 : 12:13 a.m.
I agree- I have 2 kids and would seriously consider living downtown if there were condos aimed at other younger families. Spain, for example, has cities in which "condos" span the entire floor of the building. There are parks and playgrounds for children in nearby urban areas. Public transportation is easier to use than individual cars. I'd love to see Ann Arbor look a bit more European in these respects.
Anonymice
Sun, Jul 28, 2013 : 6:35 p.m.
The broader effects of these tall buildings aren't being considered, either. Right now downtown is full of "historic" buildings that are jammed with students and ruined by neglect of both the tenants and their shady owners/managers. Adding all these student-oriented housing units will increase overall supply of housing downtown, decreasing the pressure on students to live in an Animal House, and creating the possibility that young families will buy and rehab the older homes and turn student areas into family neighborhoods. The number of students living downtown is pretty much constant and unlikely to change, the question is where the city and university want them to live.
Chip Reed
Sun, Jul 28, 2013 : 11:56 a.m.
Are there any other cities in Michigan (or anywhere in the midwest) that are so discerning (picky) about what kind of buildings are built in town?
joe_blowisback
Sun, Jul 28, 2013 : 7:27 p.m.
Not really, must cities AA sized are begging people to build.
Arboriginal
Sun, Jul 28, 2013 : 3:18 p.m.
Certainly not cities where Hampton Inn clones like Ashley Terrace get built!
JB A2
Sun, Jul 28, 2013 : 11:40 a.m.
The reason that the Boston based slumlord owner of U Towers was able to be so neglectful is that he had no competition. Now he is being forced to invest millions in renovating his building because there is competition. Hopefully this scenario will be reprised all over town - neglectful absentee landlords are responsible for trashing the areas around campus. These slumlords charge student renters through the nose for security deposits supposedly to afford them the cash to repair and restore their properties from any damage done by their tenants but instead they pocket the cash and do nothing to keep up their properties - at least this was the case when there was no real competition.
Lizzy Alfs
Mon, Jul 29, 2013 : 1:32 p.m.
@JB A2: Interesting about U Towers and the renovation. I was curious if that would happen with the old high-rises.
GoNavy
Sun, Jul 28, 2013 : 11:21 a.m.
Please, let us consider this *very carefully* the next time around. We should discuss the impact of proposed changes with the community and seek out professional expertise on the subject - and then *listen to it*. We might have 7 "new" looking high rises in this city, but in ten years we're going to have 7 more University Towers. For those who never had the pleasure of living there, that building is pretty dilapidated and probably the biggest eyesore on campus. Students are like cockroaches - they do not treat property with respect and care; they simply live in something "to death" and move on. It shows at U. Towers; it will show on these other 7 buildings in short order. I fear we're going to be discussing tearing these eyesores down in 15 years' time. These aren't landmark buildings with "good bones", such as concrete walls and quality furnishings. They're the Ikea of high-rises...the sort of thing you'd see go up in Vegas to satisfy a two-year projection of demand. Whereas in Vegas you can put a shell of a hotel up quickly and tear it down twice as fast, it's much more difficult to deal with the long-term consequences of the City Council's poor planning here in Ann Arbor.
AlmostPhD
Mon, Jul 29, 2013 : 7:05 p.m.
So now it's the onus of student occupants of a high-rise to maintain the exterior of the building in which they reside? Should they rent scaffolding and organize window-washing parties?
JB A2
Sun, Jul 28, 2013 : 11:19 a.m.
Some people will always have a problem with progress
LXIX
Sun, Jul 28, 2013 : 10:01 p.m.
Progress 1 a_ a royal journey marked by pomp and pageant. a state procession b_ a tour or a term made by an official. c_ an expedition, journey, or march through a region 2 _ a forward or onward movement (as to a goal). an advance 3 _ gradual betterment especially as in the progressive development of humankind Who has a problem with pageants, goals, or betterments of the human race?
joe_blowisback
Sun, Jul 28, 2013 : 7:27 p.m.
I gave you a thumbs up!
mady
Sun, Jul 28, 2013 : 4:28 p.m.
Some people have a problem with roads that look like the surface of the moon.....
Nicholas Urfe
Sun, Jul 28, 2013 : 2:03 p.m.
Some people will always force their personal profit agenda to the detriment of the community.