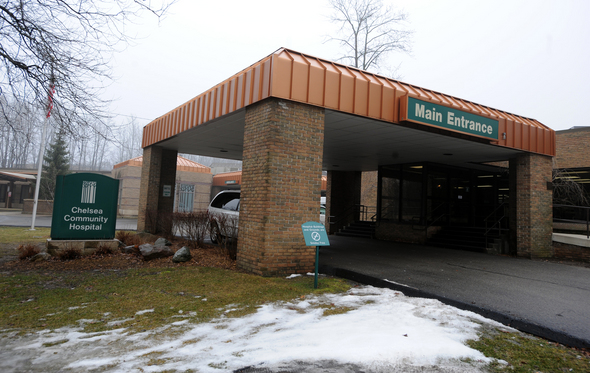Chelsea Community Hospital's $60M expansion heads to Planning Commission on Jan. 18

The main entrance of Chelsea Community Hospital will be moved as part of the $60 million expansion project.
Lon Horwedel | AnnArbor.com
The preliminary site plan includes a new, two-story building that will have 48 new private patient rooms and six ICU rooms. The remaining patient rooms in the current hospital will be renovated and will become private patient rooms in the future as well.
Also planned for the new building are a new emergency department with 20 treatment rooms, a new conference space, meeting rooms, a small retail and café area as well as a new pharmacy.
There will be in-patient physical therapy, speech therapy and occupational therapy areas as well as a cardiac rehabilitation space and in-patient and out-patient radiology.
The current one-story hospital is licensed for 113 beds and that number won’t change, said Phil Boham, vice president for facilities and support services.
What will change is the number of private patient rooms. Patient rooms will now be on the second floor and the current courtyard and fountain will remain, he said.
“We’re not adding staff or patient beds; we’re adding private patient rooms,” he said.
The hospital entrance will be moved from its current location on the east side of the 127-acre campus to the west side.
“We are moving all patient activity to the front of the campus and employee activity to the back,” Boham said. Now what people will see when they drive into campus is the new building.
“We are doing everything we can in our site plan process to maintain the beauty and culture of our existing campus,” Boham said.
In March, the three original clinic buildings, which were constructed in the late 60’s will be demolished to make way for the new main hospital building.
Those buildings are the back care building, the outpatient behavior health building and another patient clinic building.
The outpatient behavioral health clinic will move to the Clocktower complex and is expected to open in mid-March, Boham said.
The new hospital building is expected to be completed by September 2012, and renovations for the current hospital building will begin once the new one is complete. These renovations should take about 18 months, Boham.
“Some of the vacated space will be reallocated to other existing departments for improved efficiency and circulation,” Boham said.
Final plans for the renovated space are still in the design phase, he added. They're expected to include a comprehensive cancer center. This center will compliment the infusion suite that opened in the professional building on Nov. 1.
A ground breaking is planned for March and a community forum is scheduled for the evening of Jan. 27. Further details will be available at the hospital's website.
Lisa Allmendinger is a reporter with AnnArbor.com. She can be reached at lisaallmendinger@annarbor.com. For more Chelsea stories, visit our Chelsea page.

